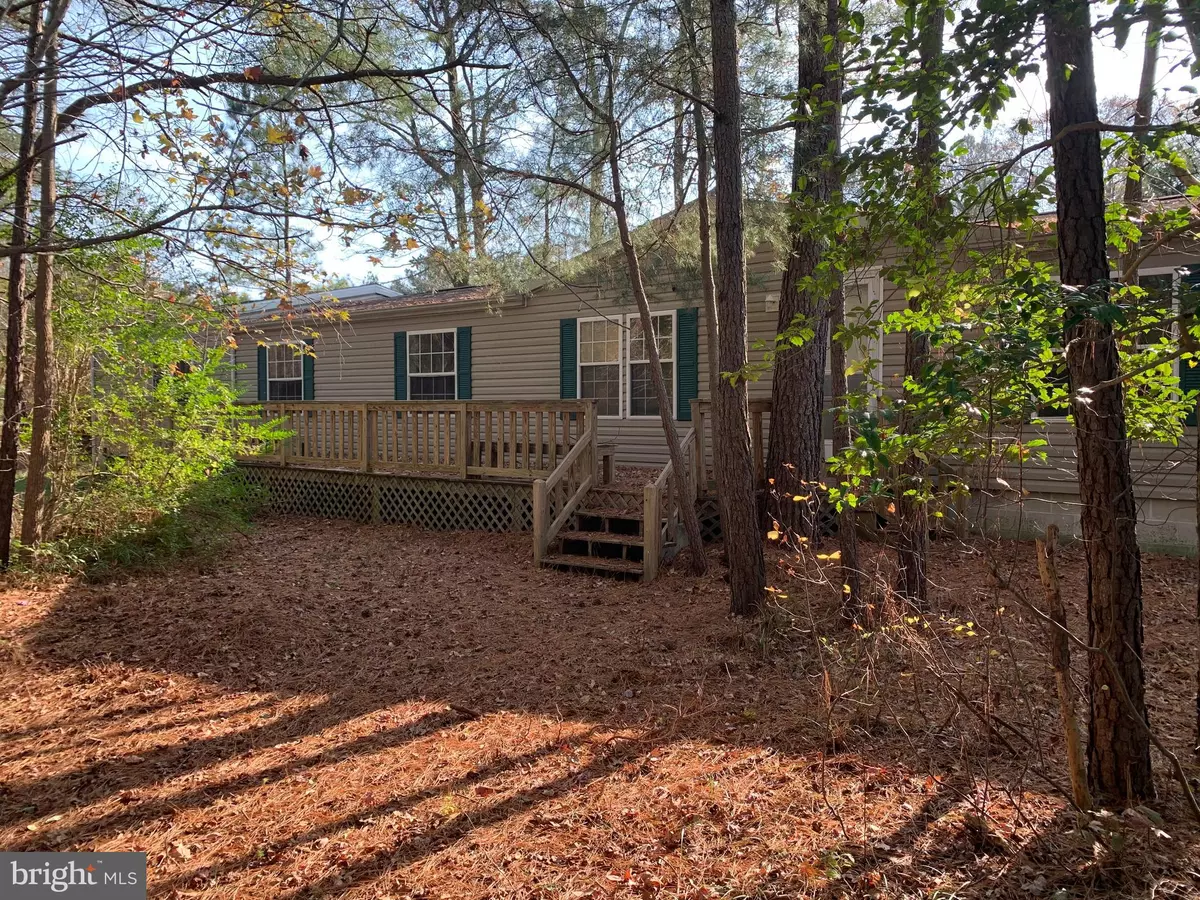$165,000
$159,900
3.2%For more information regarding the value of a property, please contact us for a free consultation.
3 Beds
3 Baths
2,000 SqFt
SOLD DATE : 04/16/2021
Key Details
Sold Price $165,000
Property Type Manufactured Home
Sub Type Manufactured
Listing Status Sold
Purchase Type For Sale
Square Footage 2,000 sqft
Price per Sqft $82
Subdivision Evergreen Acres (9)
MLS Listing ID DESU176560
Sold Date 04/16/21
Style Ranch/Rambler,Modular/Pre-Fabricated
Bedrooms 3
Full Baths 3
HOA Y/N N
Abv Grd Liv Area 2,000
Originating Board BRIGHT
Year Built 1999
Annual Tax Amount $743
Tax Year 2020
Lot Size 0.540 Acres
Acres 0.54
Lot Dimensions 190.00 x 56.00
Property Description
This spacious 3 bedroom, 3 bath Ranch/Rambler sits on a beautiful wooded lot with easy access to Rehoboth, Bethany, and Fenwick. The home features two spacious master suites each with their own full baths and a third bedroom that is light and airy. You will love the large kitchen that features an island, lots of cabinetry, and a pantry for additional storage. The living, dining, and den/office space areas are move-in ready and the laundry/utility room is conveniently located at the rear of the home and is large enough to hold an additional refrigerator or freezer. The large front and rear decks along with the yard space provide a great venue for entertaining and enjoying the beautiful wooded views. Plan to visit today and start enjoying what all of coastal Delaware has to offer: beaches, shopping, restaurants, and so much more!
Location
State DE
County Sussex
Area Dagsboro Hundred (31005)
Zoning GR
Rooms
Other Rooms Living Room, Kitchen, Den, Utility Room
Main Level Bedrooms 3
Interior
Interior Features Ceiling Fan(s), Dining Area, Entry Level Bedroom, Family Room Off Kitchen, Kitchen - Island, Pantry, Wood Floors, Kitchen - Eat-In
Hot Water Electric
Heating Heat Pump(s)
Cooling Central A/C
Flooring Partially Carpeted, Vinyl, Laminated, Wood
Equipment Dishwasher, Dryer, Microwave, Oven/Range - Electric, Refrigerator, Washer, Water Heater, Water Conditioner - Owned
Furnishings No
Fireplace N
Appliance Dishwasher, Dryer, Microwave, Oven/Range - Electric, Refrigerator, Washer, Water Heater, Water Conditioner - Owned
Heat Source Propane - Leased
Exterior
Exterior Feature Deck(s)
Garage Spaces 2.0
Water Access N
View Trees/Woods
Accessibility None
Porch Deck(s)
Total Parking Spaces 2
Garage N
Building
Lot Description Trees/Wooded, Front Yard, Partly Wooded, Rear Yard
Story 1
Sewer Mound System
Water Well
Architectural Style Ranch/Rambler, Modular/Pre-Fabricated
Level or Stories 1
Additional Building Above Grade, Below Grade
New Construction N
Schools
School District Indian River
Others
Senior Community No
Tax ID 233-05.00-274.00
Ownership Fee Simple
SqFt Source Assessor
Acceptable Financing Cash, Conventional
Listing Terms Cash, Conventional
Financing Cash,Conventional
Special Listing Condition Standard
Read Less Info
Want to know what your home might be worth? Contact us for a FREE valuation!

Our team is ready to help you sell your home for the highest possible price ASAP

Bought with William B. Wagamon III • Jack Lingo - Lewes

43777 Central Station Dr, Suite 390, Ashburn, VA, 20147, United States
GET MORE INFORMATION






