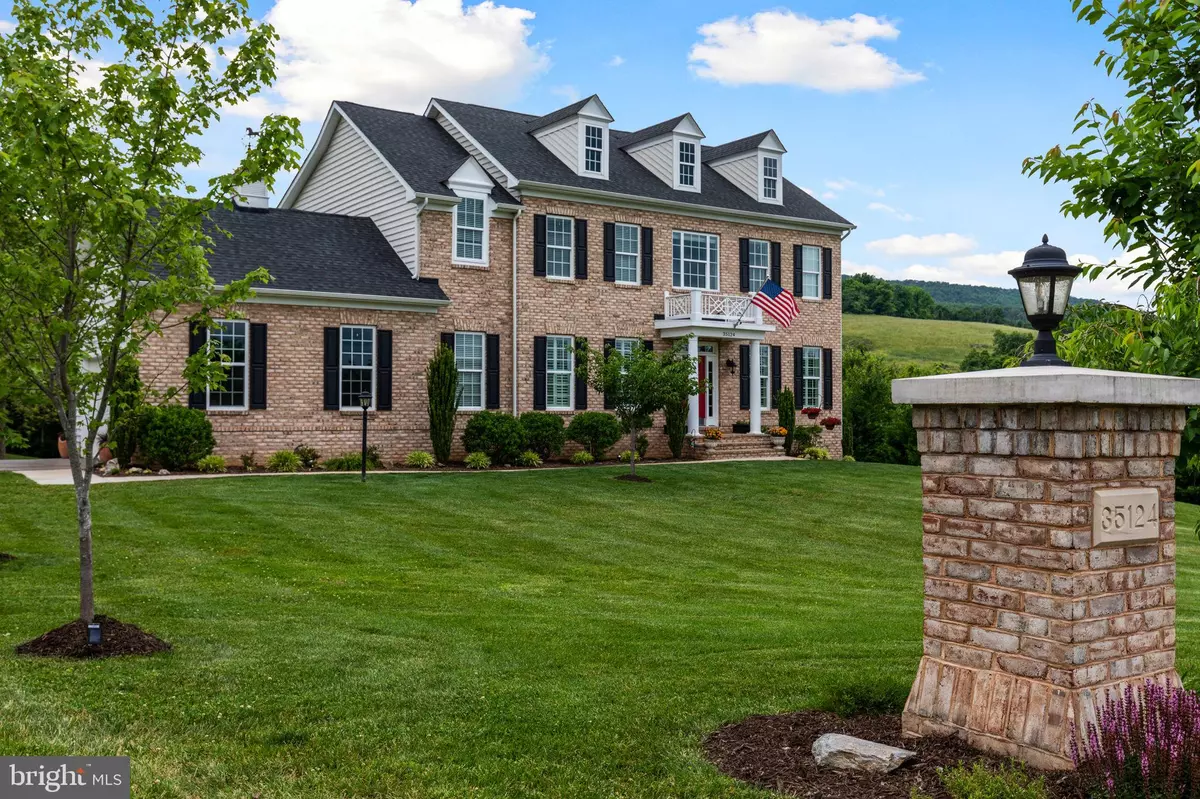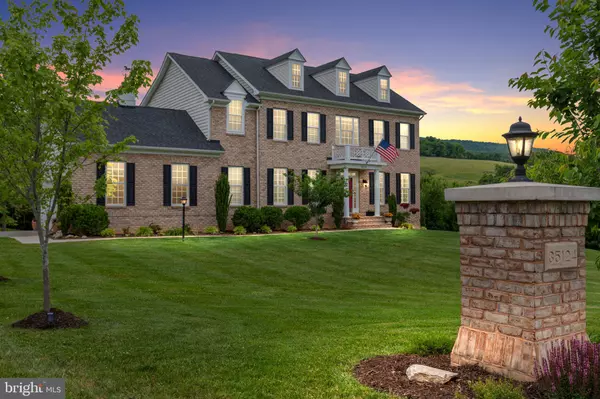$966,000
$900,000
7.3%For more information regarding the value of a property, please contact us for a free consultation.
5 Beds
5 Baths
5,324 SqFt
SOLD DATE : 07/19/2021
Key Details
Sold Price $966,000
Property Type Single Family Home
Sub Type Detached
Listing Status Sold
Purchase Type For Sale
Square Footage 5,324 sqft
Price per Sqft $181
Subdivision Highlands
MLS Listing ID VALO440828
Sold Date 07/19/21
Style Colonial
Bedrooms 5
Full Baths 4
Half Baths 1
HOA Fees $88/qua
HOA Y/N Y
Abv Grd Liv Area 3,774
Originating Board BRIGHT
Year Built 2015
Annual Tax Amount $8,067
Tax Year 2021
Lot Size 3.070 Acres
Acres 3.07
Property Description
*** VIEWS VIEWS VIEWS!!*** Gorgeous 5-year-old Carrington home located in the highly sought after Highlands of Round Hill. This spectacular designer home is located on three acres with endless mountain views offering both sunrises and sunsets that will take your breath away! Enter into a two-story foyer and you will notice the abundance of custom trim that exudes quality. The oversized family room has gas fireplace, access out to large composite deck, and a wall of windows to flood the home with natural light. The massive Gourmet eat-in kitchen is a chef's dream with huge granite island, endless cabinets, high end SS appliances, and all the features to make your inner chef giddy! This home features a main level bedroom and full bath!! You will also enjoy a large walk-in pantry and an oversized mudroom/Laundry room to keep things organized and tidy. The front office and Verizon FIOS make working/schooling from home a breeze! Heading upstairs you will be treated to oversized bedrooms with tons of natural light spilling in through the oversized windows offering up beautiful vistas of your mountain setting. The master suite has three walk-in closets and massive spa-like bathroom with separate shower and soaking tub. Second bedroom has its own ensuite bathroom, and bedroom three and four have a Jack and Jill bathroom. The home was built just 5 years ago and just 1 year ago the walk-out basement and rear patio were added. The basement includes a rec room area, theater room with tray ceiling, bath (can easily convert to full bath), tons of storage area, and plenty of room to add a legal 6th bedroom!! A beautiful paver patio with built-in fire pit and stone wall seating were added to the outdoor living space to make it an amazing place to entertain. This home is truly special.... located in one of the most amazing settings in Western Loudoun! Come enjoy the incredible lifestyle that Western Loudoun has to offer. This is the ONE!!
Location
State VA
County Loudoun
Zoning 01
Rooms
Basement Full, Daylight, Full, Fully Finished, Outside Entrance, Rear Entrance, Sump Pump, Walkout Level, Windows
Main Level Bedrooms 1
Interior
Interior Features Butlers Pantry, Breakfast Area, Ceiling Fan(s), Chair Railings, Crown Moldings, Dining Area, Entry Level Bedroom, Family Room Off Kitchen, Floor Plan - Open, Formal/Separate Dining Room, Kitchen - Eat-In, Kitchen - Gourmet, Kitchen - Island, Pantry, Recessed Lighting, Soaking Tub, Wainscotting, Walk-in Closet(s), Window Treatments, Wood Floors
Hot Water Propane
Cooling Central A/C, Ceiling Fan(s), Heat Pump(s)
Fireplaces Number 1
Fireplaces Type Gas/Propane, Fireplace - Glass Doors
Fireplace Y
Heat Source Propane - Leased
Exterior
Exterior Feature Deck(s), Patio(s)
Garage Garage - Side Entry, Garage Door Opener
Garage Spaces 2.0
Waterfront N
Water Access N
View Mountain, Panoramic, Scenic Vista, Pasture, Trees/Woods, Valley
Accessibility 36\"+ wide Halls
Porch Deck(s), Patio(s)
Attached Garage 2
Total Parking Spaces 2
Garage Y
Building
Story 3
Sewer Septic < # of BR
Water Well
Architectural Style Colonial
Level or Stories 3
Additional Building Above Grade, Below Grade
New Construction N
Schools
School District Loudoun County Public Schools
Others
Senior Community No
Tax ID 606306473000
Ownership Fee Simple
SqFt Source Assessor
Special Listing Condition Standard
Read Less Info
Want to know what your home might be worth? Contact us for a FREE valuation!

Our team is ready to help you sell your home for the highest possible price ASAP

Bought with Jennifer D Young • Keller Williams Chantilly Ventures, LLC

43777 Central Station Dr, Suite 390, Ashburn, VA, 20147, United States
GET MORE INFORMATION






