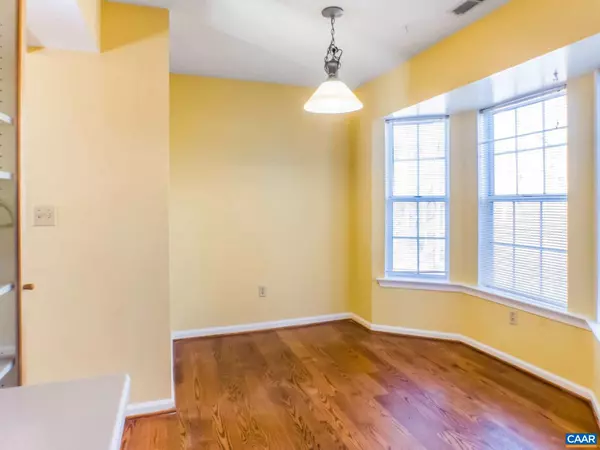$325,000
$325,000
For more information regarding the value of a property, please contact us for a free consultation.
3 Beds
3 Baths
1,760 SqFt
SOLD DATE : 02/12/2021
Key Details
Sold Price $325,000
Property Type Townhouse
Sub Type End of Row/Townhouse
Listing Status Sold
Purchase Type For Sale
Square Footage 1,760 sqft
Price per Sqft $184
Subdivision Wynridge
MLS Listing ID 612491
Sold Date 02/12/21
Style Colonial
Bedrooms 3
Full Baths 2
Half Baths 1
Condo Fees $100
HOA Fees $28/qua
HOA Y/N Y
Abv Grd Liv Area 1,408
Originating Board CAAR
Year Built 1987
Annual Tax Amount $2,051
Tax Year 2020
Lot Size 9,147 Sqft
Acres 0.21
Property Description
This end unit townhome is tucked away at the end of a cul-de-sac in the Wynridge subdivision is conveniently located near the University of Virginia, Stonefield, & Barracks Road. This 2000+SqFt home w/ 3 BR and 2 1/2 baths has hardwood floors throughout. The kitchen is bright w/ natural light boasting Corian countertops and equipped w/ newish electric range, dishwasher, & microwave (less than 2 years old). Wood burning fireplace warms the living room open to the foyer & proximal to a half bath. The mostly finished walk out basement has high ceilings and leads to a large back yard with tranquility patio by along the creek. The unfinished space is clean/dry storage. There is power for an electric car charging station at front of the home.,Oak Cabinets,Solid Surface Counter,Fireplace in Living Room
Location
State VA
County Albemarle
Zoning R-4
Rooms
Other Rooms Living Room, Dining Room, Primary Bedroom, Kitchen, Family Room, Foyer, Breakfast Room, Laundry, Primary Bathroom, Full Bath, Half Bath, Additional Bedroom
Basement Full, Heated, Interior Access, Outside Entrance, Partially Finished, Walkout Level, Windows
Interior
Interior Features Walk-in Closet(s), Attic, Kitchen - Eat-In, Kitchen - Island
Heating Baseboard, Heat Pump(s)
Cooling Central A/C, Heat Pump(s)
Flooring Hardwood
Fireplaces Number 1
Fireplaces Type Wood
Equipment Washer/Dryer Hookups Only, Dishwasher, Oven/Range - Electric, Microwave, Refrigerator
Fireplace Y
Window Features Screens,Double Hung,Vinyl Clad
Appliance Washer/Dryer Hookups Only, Dishwasher, Oven/Range - Electric, Microwave, Refrigerator
Exterior
Exterior Feature Deck(s), Porch(es)
Waterfront Y
View Other, Water, Trees/Woods, Garden/Lawn
Roof Type Composite
Accessibility None
Porch Deck(s), Porch(es)
Road Frontage Public
Garage N
Building
Lot Description Sloping, Open, Private, Cul-de-sac
Story 2
Foundation Slab
Sewer Public Sewer
Water Public
Architectural Style Colonial
Level or Stories 2
Additional Building Above Grade, Below Grade
Structure Type 9'+ Ceilings,High
New Construction N
Schools
Elementary Schools Woodbrook
High Schools Albemarle
School District Albemarle County Public Schools
Others
HOA Fee Include Insurance,Snow Removal,Trash
Ownership Other
Security Features Security System,Smoke Detector
Special Listing Condition Standard
Read Less Info
Want to know what your home might be worth? Contact us for a FREE valuation!

Our team is ready to help you sell your home for the highest possible price ASAP

Bought with KAREN BALL • NEST REALTY GROUP

43777 Central Station Dr, Suite 390, Ashburn, VA, 20147, United States
GET MORE INFORMATION






