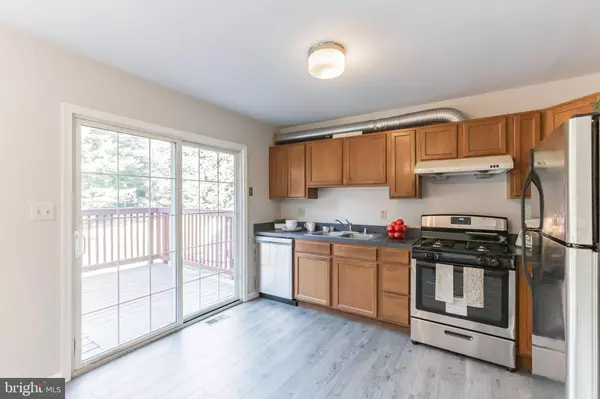$282,500
$284,900
0.8%For more information regarding the value of a property, please contact us for a free consultation.
3 Beds
3 Baths
1,910 SqFt
SOLD DATE : 12/22/2021
Key Details
Sold Price $282,500
Property Type Townhouse
Sub Type Interior Row/Townhouse
Listing Status Sold
Purchase Type For Sale
Square Footage 1,910 sqft
Price per Sqft $147
Subdivision Chapman Woods
MLS Listing ID DENC527256
Sold Date 12/22/21
Style Traditional
Bedrooms 3
Full Baths 2
Half Baths 1
HOA Fees $14
HOA Y/N Y
Abv Grd Liv Area 1,600
Originating Board BRIGHT
Year Built 1998
Annual Tax Amount $2,318
Tax Year 2021
Lot Size 2,178 Sqft
Acres 0.05
Lot Dimensions 20.00 x 110.00
Property Description
Welcome to 17 Ann Marie Court in Chapman Woods. This RARELY available 3 bedroom, 2.5 bath townhome with ATTACHED 1 CAR GARAGE has been recently painted from top to bottom and is ready for its new owner to put their own spin on it. As you walk inside and make your way up the stairs, you will notice an open concept living space and gorgeous luxury vinyl plank flooring that flows into both the dining area and the kitchen. The kitchen features wood cabinetry, gas cooking and new/newer stainless steel appliances. Just off the kitchen are sliding glass doors that leads to a large deck perfect for outdoor entertaining. Completing this level you have a main floor powder room. Upstairs the beautiful luxury vinyl plank continues. You have 3 bedrooms and 2 full baths. The large master bedroom features a vaulted ceiling with ceiling fan and walk-in closet. It also has an ensuite bathroom with walk-in shower. The two remaining bedrooms are a nice size as well, both sharing the full hall bath with tub/shower combination. The lower level of this townhome has a dedicated laundry room that leads to the attached garage and a bonus room which could be used as a 4th bedroom, family room, rec room, man cave.. you name it! This room also has a sliding glass door that leads to a large back yard which backs up to trees. Other notable features of this community are a large playground and picnic table seating area both perfect for enjoying your summer! Conveniently located close to Christiana Hospital, Christiana Mall and I-95 (allowing quick access to Wilmington, Philadelphia, New Jersey and Delaware Beaches), don't miss out on the chance to make this home yours!
Location
State DE
County New Castle
Area Newark/Glasgow (30905)
Zoning NCTH
Rooms
Other Rooms Primary Bedroom, Bedroom 2, Kitchen, Family Room, Bedroom 1, Laundry, Bonus Room, Primary Bathroom, Full Bath, Half Bath
Basement Full
Interior
Interior Features Attic, Carpet, Ceiling Fan(s), Combination Kitchen/Dining, Floor Plan - Traditional, Kitchen - Island, Stall Shower, Tub Shower, Walk-in Closet(s)
Hot Water Electric
Heating Forced Air
Cooling Central A/C
Heat Source Natural Gas
Exterior
Parking Features Garage - Front Entry, Basement Garage
Garage Spaces 1.0
Water Access N
Roof Type Architectural Shingle
Accessibility None
Attached Garage 1
Total Parking Spaces 1
Garage Y
Building
Story 3
Sewer Public Sewer
Water Public
Architectural Style Traditional
Level or Stories 3
Additional Building Above Grade, Below Grade
New Construction N
Schools
Elementary Schools Gallaher
Middle Schools Shue-Medill
High Schools Christiana
School District Christina
Others
Senior Community No
Tax ID 09-029.30-091
Ownership Fee Simple
SqFt Source Assessor
Acceptable Financing Cash, Conventional, FHA, VA
Listing Terms Cash, Conventional, FHA, VA
Financing Cash,Conventional,FHA,VA
Special Listing Condition Standard
Read Less Info
Want to know what your home might be worth? Contact us for a FREE valuation!

Our team is ready to help you sell your home for the highest possible price ASAP

Bought with Adam G Costa • Coldwell Banker Realty

43777 Central Station Dr, Suite 390, Ashburn, VA, 20147, United States
GET MORE INFORMATION






