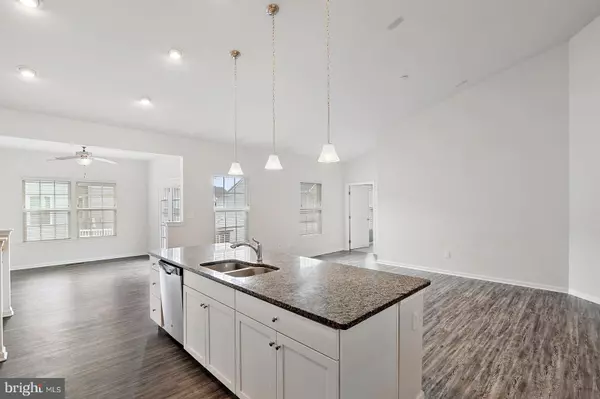$321,500
$321,500
For more information regarding the value of a property, please contact us for a free consultation.
3 Beds
2 Baths
1,548 SqFt
SOLD DATE : 07/13/2021
Key Details
Sold Price $321,500
Property Type Single Family Home
Sub Type Detached
Listing Status Sold
Purchase Type For Sale
Square Footage 1,548 sqft
Price per Sqft $207
Subdivision Fork Landing
MLS Listing ID DESU183780
Sold Date 07/13/21
Style Ranch/Rambler
Bedrooms 3
Full Baths 2
HOA Fees $50/mo
HOA Y/N Y
Abv Grd Liv Area 1,548
Originating Board BRIGHT
Year Built 2017
Annual Tax Amount $1,109
Tax Year 2020
Lot Size 7,841 Sqft
Acres 0.18
Lot Dimensions 80.00 x 100.00
Property Description
This pristine ranch home is in the popular Milford community of Fork Landing Farms! Built in 2018 with 3-bedrooms and 2-bathrooms, the modern open floor plan offers beautiful wood look flooring, cathedral ceilings and a gourmet kitchen with gas cooking, granite counters, stone backsplash and stainless appliances. The breakfast room with French doors leads to the fenced-in backyard. The master bedroom, located off the family room, offers privacy away from the other two bedrooms, has a walk-in closet and includes a large master bath with dual vanities and tiled shower and floors. The second and third bedrooms are located at the front of the house and share a full bath. A full unfinished basement will provide an abundance of storage. The community has a boat dock and open space. Route 1 makes this location very convenient to downtown Milford, hospitals, schools, restaurants, shopping centers, Dover Air Force Base, and Delaware's popular beaches. This is a "must see" gem that won't last so don't hesitate and schedule a tour today!
Location
State DE
County Sussex
Area Cedar Creek Hundred (31004)
Zoning TN
Rooms
Other Rooms Primary Bedroom, Bedroom 2, Bedroom 3, Kitchen, Breakfast Room, Great Room, Primary Bathroom
Basement Full, Interior Access, Poured Concrete, Rough Bath Plumb, Sump Pump, Unfinished
Main Level Bedrooms 3
Interior
Interior Features Attic, Breakfast Area, Carpet, Combination Kitchen/Living, Floor Plan - Open, Kitchen - Gourmet, Kitchen - Island, Kitchen - Table Space, Primary Bath(s), Recessed Lighting, Upgraded Countertops, Walk-in Closet(s), Wood Floors
Hot Water Natural Gas
Heating Forced Air
Cooling Central A/C
Flooring Carpet, Ceramic Tile, Laminated
Equipment Built-In Microwave, Dishwasher, Disposal, Exhaust Fan, Oven/Range - Gas, Oven - Self Cleaning, Refrigerator, Stainless Steel Appliances
Fireplace N
Appliance Built-In Microwave, Dishwasher, Disposal, Exhaust Fan, Oven/Range - Gas, Oven - Self Cleaning, Refrigerator, Stainless Steel Appliances
Heat Source Natural Gas
Laundry Main Floor
Exterior
Garage Garage - Front Entry, Garage Door Opener
Garage Spaces 4.0
Water Access N
Roof Type Pitched,Shingle
Accessibility None
Attached Garage 2
Total Parking Spaces 4
Garage Y
Building
Story 1
Sewer Public Sewer
Water Public
Architectural Style Ranch/Rambler
Level or Stories 1
Additional Building Above Grade, Below Grade
Structure Type 9'+ Ceilings,Cathedral Ceilings
New Construction N
Schools
Middle Schools Milford
High Schools Milford
School District Milford
Others
Senior Community No
Tax ID 330-07.18-88.00
Ownership Fee Simple
SqFt Source Assessor
Acceptable Financing Cash, Conventional, FHA, USDA, VA
Horse Property N
Listing Terms Cash, Conventional, FHA, USDA, VA
Financing Cash,Conventional,FHA,USDA,VA
Special Listing Condition Standard
Read Less Info
Want to know what your home might be worth? Contact us for a FREE valuation!

Our team is ready to help you sell your home for the highest possible price ASAP

Bought with George W Manolakos • Patterson-Schwartz-Brandywine

43777 Central Station Dr, Suite 390, Ashburn, VA, 20147, United States
GET MORE INFORMATION






