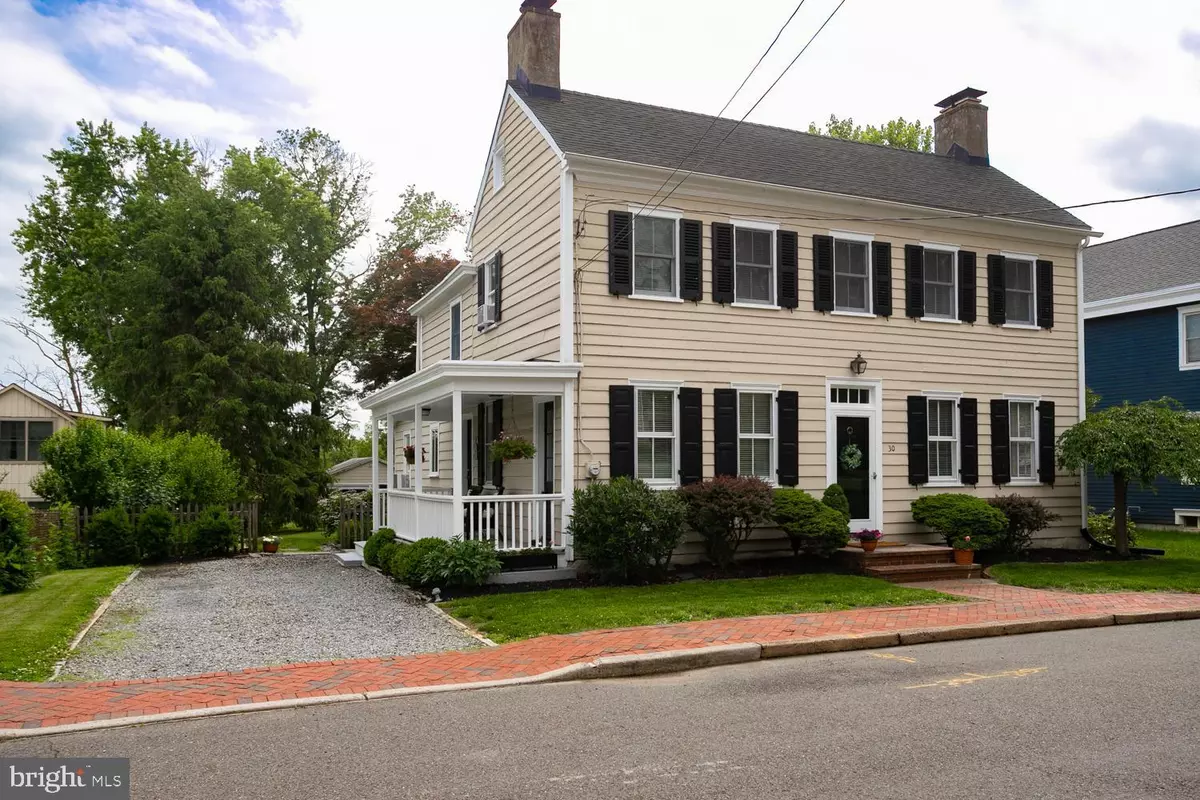$379,900
$379,900
For more information regarding the value of a property, please contact us for a free consultation.
4 Beds
2 Baths
1,584 SqFt
SOLD DATE : 10/22/2021
Key Details
Sold Price $379,900
Property Type Single Family Home
Sub Type Detached
Listing Status Sold
Purchase Type For Sale
Square Footage 1,584 sqft
Price per Sqft $239
Subdivision Crosswicks
MLS Listing ID NJBL400202
Sold Date 10/22/21
Style Colonial
Bedrooms 4
Full Baths 2
HOA Y/N N
Abv Grd Liv Area 1,584
Originating Board BRIGHT
Year Built 1875
Annual Tax Amount $9,691
Tax Year 2020
Lot Size 0.331 Acres
Acres 0.33
Lot Dimensions 60.00 x 240.00
Property Description
Step Back In Time! Circa 1858 Colonial with modern day conveniences. Character and Charm best describes this home located in the Historic Village of Crosswicks. As you enter, you will notice hardwood floors in the foyer, dining room, and living room. Living room has wood burning fireplace, bulls eye molding. Bright and airy dining room with high ceilings. Updated kitchen with white shaker cabinets, granite counter tops, ceramic tile floors, recessed lighting, all stainless-steel appliances, peninsula with porcelain sink, under cabinet lighting. Breakfast room surrounded by windows and French doors that lead out to the patio. Laundry room and a full bath completes the first floor. Upstairs you will find the original wide plank flooring. 4 bedrooms including large master bedroom suite with walk-in closet and new updated bath with built in shelves, and ceramic tiles. Spacious 2nd bedroom with high ceilings, 3rd bedroom with fireplace, closet, step down to another small room that can be used as an office, nursery or a 4th bedroom. Additional features include Large walk up attic; great for storage. 2 fireplaces, Basement. Public water & sewer. Slate patio overlooking a spacious private backyard. Rocking Chair side Porch. 26X24 two bay garage/workshop. Property faces the Town's center's Friends Meeting House and the village green. Be part of the quaint town of Crosswicks! Must See!
Location
State NJ
County Burlington
Area Chesterfield Twp (20307)
Zoning V
Rooms
Other Rooms Living Room, Dining Room, Primary Bedroom, Sitting Room, Bedroom 2, Kitchen, Family Room, Breakfast Room, Laundry
Basement Full, Unfinished
Interior
Interior Features Attic, Carpet, Crown Moldings, Kitchen - Eat-In, Pantry, Primary Bath(s), Recessed Lighting, Tub Shower, Wainscotting, Walk-in Closet(s), Wood Floors
Hot Water Electric
Heating Baseboard - Hot Water
Cooling Wall Unit
Flooring Hardwood, Carpet, Ceramic Tile
Fireplaces Number 2
Fireplaces Type Mantel(s), Wood
Equipment Dishwasher, Refrigerator, Washer, Dryer
Fireplace Y
Appliance Dishwasher, Refrigerator, Washer, Dryer
Heat Source Natural Gas
Laundry Main Floor, Has Laundry
Exterior
Exterior Feature Patio(s)
Garage Garage - Front Entry
Garage Spaces 4.0
Water Access N
Accessibility None
Porch Patio(s)
Total Parking Spaces 4
Garage Y
Building
Story 2
Sewer Public Sewer
Water Public
Architectural Style Colonial
Level or Stories 2
Additional Building Above Grade, Below Grade
New Construction N
Schools
School District Chesterfield Township Public Schools
Others
Senior Community No
Tax ID 07-00202-00064
Ownership Fee Simple
SqFt Source Assessor
Special Listing Condition Standard
Read Less Info
Want to know what your home might be worth? Contact us for a FREE valuation!

Our team is ready to help you sell your home for the highest possible price ASAP

Bought with Jessica M Kilgore • Keller Williams Realty - Moorestown

43777 Central Station Dr, Suite 390, Ashburn, VA, 20147, United States
GET MORE INFORMATION






