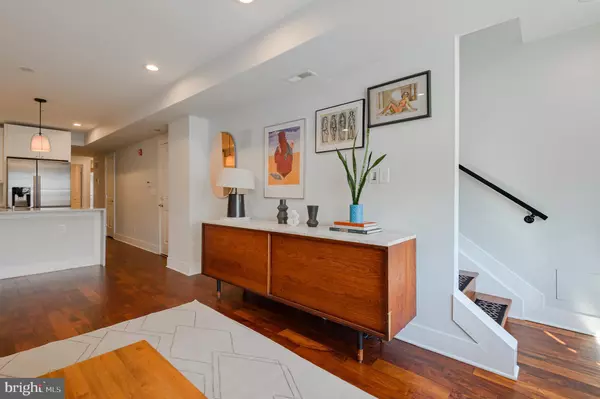$625,000
$637,500
2.0%For more information regarding the value of a property, please contact us for a free consultation.
3 Beds
3 Baths
1,408 SqFt
SOLD DATE : 01/31/2022
Key Details
Sold Price $625,000
Property Type Condo
Sub Type Condo/Co-op
Listing Status Sold
Purchase Type For Sale
Square Footage 1,408 sqft
Price per Sqft $443
Subdivision Petworth
MLS Listing ID DCDC2012572
Sold Date 01/31/22
Style Traditional
Bedrooms 3
Full Baths 3
Condo Fees $273/mo
HOA Y/N N
Abv Grd Liv Area 1,408
Originating Board BRIGHT
Year Built 2016
Annual Tax Amount $4,181
Tax Year 2021
Property Description
The Kennedy street area is a vibrant, sort after and changing quickly area with restaurants and bars opening up all the time, this unit is close to all of them to include the likes of Moreland's Tavern and the ANXO Cidery.
You dont want to miss out on this sought-after neighborhood, It has seen large expenditure form D.C over the past few years to include LED lighting and better traffic flow, with the aim of making Kennedy street the next U or H street corridor!
Easy access to either Ft. Totten and Petworth Metro stations.
This home is perfect for all, boasting 3 bedrooms 3 full bathrooms, 2 levels of space and a well thought out flow. Bluetooth built in sound system is throughout the entire condo.
Starting with main level there sits 2 well sized bedrooms, one with a rear balcony and the other with access to the newly finished black spiral staircase down to your secure parking area. The balcony offers enough area to relax outside! The velvet drapes and rod in this room can convey if you like them! The separately deeded parking spot is included in the price of the condo, although a $35,000-40,000 value. There are only two parking spots to the condo block, so no issue with your parking or access at any time! There is also a Simply Safe System that conveys for your security and keyless entry.
There are two full bathrooms on this main level and in the high end finish of this unit they even offer "soft close" toilet seats-nothing was ignored on the upgrade list for the sellers when they purchased the home or while living in it! On the main level is also a wonderful modern kitchen with everything you would imagine, Gas cooker, all stainless appliances, high end granite, soft close cabinets and expensive replacement lighting over the kitchen bar seating area. This really will be the heart of your home. Down from this is the large living area/family room with Custom Top-Down Bottom-Up Roman blinds, another high end addition by the sellers ($5k). Along with wall mounted TV power-no cables/super clean, This is also standard in the Master and first bedroom for tidy TV viewing!
Climbing up to the second floor on the well designed "hidden stairs" from the family room area, you enter your "sanctuary suite" , a large master bedroom with great natural light and further set of custom Top-Down Bottom-Up Roman blinds to take full use of the abundant light entering the master suite . There are two closet areas, one is a walk in closet that seems the size of a bedroom, it is certainly more than adequate to house a couples clothes. Obviously this second floor is completed with a wonderful modern bathroom of high end taste, as is, the rest of the home.
Do not miss this opportunity to afford a 3 bed, 3 bath, chic, modern home at an amazing price in this developing Kennedy st Corridor.
Location
State DC
County Washington
Zoning R6
Rooms
Other Rooms Kitchen, Family Room
Main Level Bedrooms 2
Interior
Hot Water Natural Gas
Heating Forced Air
Cooling Central A/C
Equipment Built-In Microwave, Dishwasher, Disposal, Dryer - Electric, Energy Efficient Appliances, Icemaker, Oven - Double, Oven/Range - Gas, Refrigerator, Washer
Furnishings No
Fireplace N
Window Features Double Pane,Screens
Appliance Built-In Microwave, Dishwasher, Disposal, Dryer - Electric, Energy Efficient Appliances, Icemaker, Oven - Double, Oven/Range - Gas, Refrigerator, Washer
Heat Source Natural Gas
Laundry Main Floor
Exterior
Garage Spaces 1.0
Utilities Available Cable TV Available
Amenities Available None
Water Access N
Accessibility None
Total Parking Spaces 1
Garage N
Building
Story 4
Unit Features Garden 1 - 4 Floors
Sewer Public Sewer
Water Public
Architectural Style Traditional
Level or Stories 4
Additional Building Above Grade, Below Grade
Structure Type 9'+ Ceilings
New Construction N
Schools
School District District Of Columbia Public Schools
Others
Pets Allowed Y
HOA Fee Include Trash,Other,Insurance,Ext Bldg Maint,Water
Senior Community No
Tax ID 3207//2101
Ownership Condominium
Acceptable Financing Cash, Conventional, VA
Horse Property N
Listing Terms Cash, Conventional, VA
Financing Cash,Conventional,VA
Special Listing Condition Standard
Pets Allowed Case by Case Basis
Read Less Info
Want to know what your home might be worth? Contact us for a FREE valuation!

Our team is ready to help you sell your home for the highest possible price ASAP

Bought with Benjamin R Puchalski • Compass
43777 Central Station Dr, Suite 390, Ashburn, VA, 20147, United States
GET MORE INFORMATION






