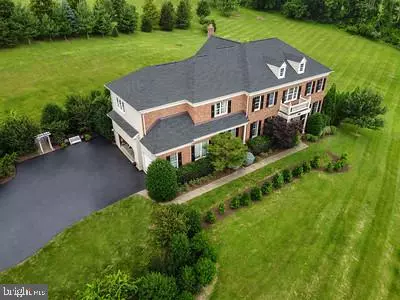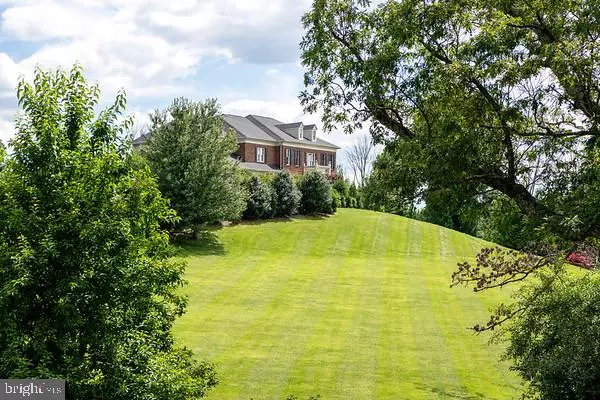$995,000
$995,000
For more information regarding the value of a property, please contact us for a free consultation.
4 Beds
5 Baths
6,778 SqFt
SOLD DATE : 09/23/2021
Key Details
Sold Price $995,000
Property Type Single Family Home
Sub Type Detached
Listing Status Sold
Purchase Type For Sale
Square Footage 6,778 sqft
Price per Sqft $146
Subdivision Waterford
MLS Listing ID VALO2001228
Sold Date 09/23/21
Style Colonial
Bedrooms 4
Full Baths 4
Half Baths 1
HOA Fees $41/mo
HOA Y/N Y
Abv Grd Liv Area 4,578
Originating Board BRIGHT
Year Built 2006
Annual Tax Amount $7,764
Tax Year 2021
Lot Size 4.500 Acres
Acres 4.5
Property Description
Back on the market - buyers financing unfortunately fell through. Recent appraisal of $1.1m as of 2 weeks ago. Located just outside Historic Waterford, Virginia is this stately Toll Brothers Melrose model with approximately 6700 sf of living space and situated on 4.5 acres. Breathtaking views of the scenic Virginia countryside in horse and wine country. The elegant two-story foyer with its curved stairs opens onto the formal living room and dining room. On the first floor, youll find thoughtful enhancements such as an impressive and large floor-to-ceiling, custom mud room that makes a refined statement to this elegant home. The first floor also features a cook's dream of a kitchen along with a large private study, butler's pantry and art niche.
Head downstairs to the 2021 finished basement which features custom wall mill work, a large Costco pantry, home gym, and second office, full bath and family room with a fireplace. Add your choice of granite, marble, or quartz, to complete the bar. New electric fire place in family entertainment area.
The owners suite includes a large sitting area with views of the VA/MD/ WV mountains and a 2021 renovated bathroom which includes dual private toilets, clawfoot tub, large two person shower, new double vanities, and new marble flooring. Fresh paint, new hardwood floors, new carpeting and lighting updates added this year. New carpet added to great room, basement and second upper level stairs. Formal living room and formal dining room. Kick off your shoes and hang out in the grand family room with brick fireplace and the beauty of the outdoors comes right in through all the windows. Main level office conveniently located next to the half bath. The main level has 10 foot ceilings. The second story has 9 foot ceilings. *** The basement features a 9 foot ceiling upgrade plus double-wide walk up and lots of room to customize your own glorious space.*** One of two HVAC units replaced within the last two years and the second heavily serviced in the last two weeks to like new. New roof replaced in the last 2 weeks. 15,000 Watt home generator, that supplies power to the core home necessities during power outages. Generator is autonomous and requires no homeowner intervention to function. Comcast Xfinity high speed internet and cable ***Outstanding location in the serene countryside though close to local wineries, main commuter routes, MARC train, Dulles airport and so much more!
Location
State VA
County Loudoun
Zoning 03
Rooms
Basement Fully Finished
Interior
Interior Features Additional Stairway, Attic, Attic/House Fan, Bar, Built-Ins, Butlers Pantry, Carpet, Ceiling Fan(s), Chair Railings, Crown Moldings, Curved Staircase, Dining Area, Family Room Off Kitchen, Floor Plan - Open, Floor Plan - Traditional, Kitchen - Gourmet, Pantry, Primary Bath(s), Recessed Lighting, Spiral Staircase, Soaking Tub, Tub Shower, Wainscotting, Walk-in Closet(s), Water Treat System, Wet/Dry Bar, Wood Floors
Hot Water Electric
Heating Central, Heat Pump(s)
Cooling Central A/C, Heat Pump(s)
Flooring Hardwood, Carpet, Marble
Fireplaces Number 1
Fireplaces Type Brick, Wood
Equipment Built-In Microwave, Built-In Range, Cooktop, Dishwasher, Disposal, Dryer, Dryer - Electric, Dryer - Front Loading, Exhaust Fan, Extra Refrigerator/Freezer, Humidifier, Icemaker, Indoor Grill, Microwave, Oven - Self Cleaning, Oven - Single, Oven - Wall, Oven/Range - Electric, Oven/Range - Gas, Range Hood, Refrigerator, Stainless Steel Appliances, Stove, Washer, Washer - Front Loading, Water Heater
Furnishings No
Fireplace Y
Window Features Sliding
Appliance Built-In Microwave, Built-In Range, Cooktop, Dishwasher, Disposal, Dryer, Dryer - Electric, Dryer - Front Loading, Exhaust Fan, Extra Refrigerator/Freezer, Humidifier, Icemaker, Indoor Grill, Microwave, Oven - Self Cleaning, Oven - Single, Oven - Wall, Oven/Range - Electric, Oven/Range - Gas, Range Hood, Refrigerator, Stainless Steel Appliances, Stove, Washer, Washer - Front Loading, Water Heater
Heat Source Electric, Propane - Owned
Laundry Main Floor
Exterior
Garage Garage - Side Entry
Garage Spaces 13.0
Waterfront N
Water Access N
View Mountain
Roof Type Architectural Shingle,Asphalt
Street Surface Paved
Accessibility None
Road Frontage State
Attached Garage 3
Total Parking Spaces 13
Garage Y
Building
Lot Description Cleared, Backs to Trees, Landscaping, Non-Tidal Wetland, Secluded, Trees/Wooded
Story 3
Sewer Septic = # of BR
Water Well
Architectural Style Colonial
Level or Stories 3
Additional Building Above Grade, Below Grade
New Construction N
Schools
Elementary Schools Waterford
Middle Schools Harmony
High Schools Woodgrove
School District Loudoun County Public Schools
Others
Pets Allowed Y
HOA Fee Include Trash
Senior Community No
Tax ID 263181275000
Ownership Fee Simple
SqFt Source Assessor
Security Features Exterior Cameras,Security System,Smoke Detector
Acceptable Financing Cash, Conventional, FHA
Horse Property N
Listing Terms Cash, Conventional, FHA
Financing Cash,Conventional,FHA
Special Listing Condition Standard
Pets Description No Pet Restrictions
Read Less Info
Want to know what your home might be worth? Contact us for a FREE valuation!

Our team is ready to help you sell your home for the highest possible price ASAP

Bought with Charles Witt • Nova Home Hunters Realty

43777 Central Station Dr, Suite 390, Ashburn, VA, 20147, United States
GET MORE INFORMATION






