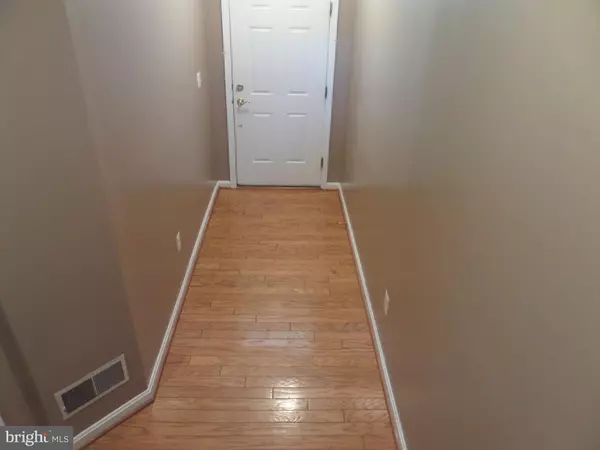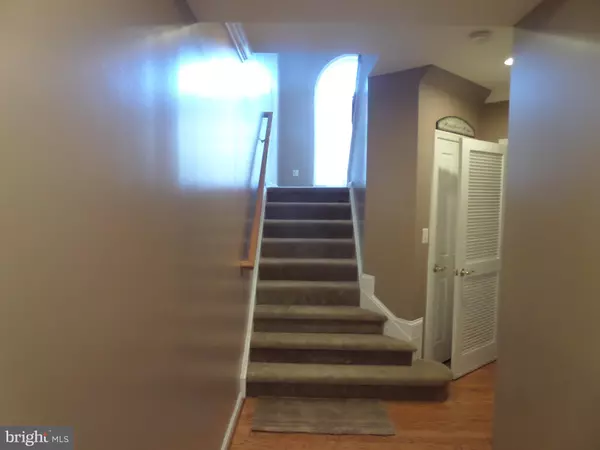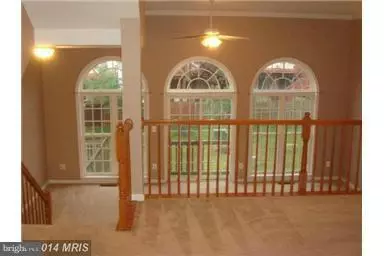$540,000
$550,000
1.8%For more information regarding the value of a property, please contact us for a free consultation.
3 Beds
3 Baths
2,418 SqFt
SOLD DATE : 08/27/2021
Key Details
Sold Price $540,000
Property Type Townhouse
Sub Type Interior Row/Townhouse
Listing Status Sold
Purchase Type For Sale
Square Footage 2,418 sqft
Price per Sqft $223
Subdivision Stone Ridge North
MLS Listing ID VALO2000732
Sold Date 08/27/21
Style Contemporary
Bedrooms 3
Full Baths 2
Half Baths 1
HOA Fees $96/mo
HOA Y/N Y
Abv Grd Liv Area 2,418
Originating Board BRIGHT
Year Built 2004
Annual Tax Amount $4,645
Tax Year 2021
Lot Size 2,178 Sqft
Acres 0.05
Property Description
** LUXURY BEAZER HOMES FENWICKE MODEL, 2 CAR GARAGE TOWNHOUSE ** 4 FINISHED LEVEL W/WALKOUT BASEMENT, 3 BR, 2.5 BA ** BEAUTIFUL LR W/ 12 FOOT CEILING & ARCHED WINDOWS ** FR OFF KITCHEN WITH HARDWOOD ** BREAKFAST RM OFF KITCHEN W/ BAY WINDOW & HARDWOOD ** LUXURY KITCHEN W/HARDWOOD FLOOR, CHERRY WOOD CABINETS ** CROWN MOLDING IN LR & DR ** HUGE MBR W/WALK-IN CLOSET & LUXURY BATH !!!!!!
Location
State VA
County Loudoun
Zoning 05
Rooms
Other Rooms Living Room, Dining Room, Primary Bedroom, Bedroom 2, Bedroom 3, Kitchen, Game Room, Family Room, Foyer, Utility Room
Basement Rear Entrance, Fully Finished, Daylight, Full, Outside Entrance, Walkout Level, Rough Bath Plumb
Interior
Interior Features Breakfast Area, Family Room Off Kitchen, Kitchen - Table Space, Crown Moldings, Primary Bath(s), Window Treatments, Floor Plan - Open
Hot Water Natural Gas
Heating Forced Air
Cooling Central A/C
Fireplaces Number 1
Equipment Disposal, Dishwasher, Refrigerator, Exhaust Fan, Icemaker, Microwave, Oven/Range - Gas, Stove, Dryer, Washer
Fireplace Y
Appliance Disposal, Dishwasher, Refrigerator, Exhaust Fan, Icemaker, Microwave, Oven/Range - Gas, Stove, Dryer, Washer
Heat Source Natural Gas
Exterior
Garage Garage Door Opener, Garage - Front Entry
Garage Spaces 4.0
Fence Fully, Rear
Waterfront N
Water Access N
Accessibility Other
Attached Garage 2
Total Parking Spaces 4
Garage Y
Building
Story 5
Sewer Public Sewer
Water Public
Architectural Style Contemporary
Level or Stories 5
Additional Building Above Grade
New Construction N
Schools
Elementary Schools Arcola
Middle Schools Mercer
High Schools John Champe
School District Loudoun County Public Schools
Others
Senior Community No
Tax ID 204278142000
Ownership Fee Simple
SqFt Source Estimated
Special Listing Condition Standard
Read Less Info
Want to know what your home might be worth? Contact us for a FREE valuation!

Our team is ready to help you sell your home for the highest possible price ASAP

Bought with Masoud Kavianpour • Metropolitan Properties

43777 Central Station Dr, Suite 390, Ashburn, VA, 20147, United States
GET MORE INFORMATION






