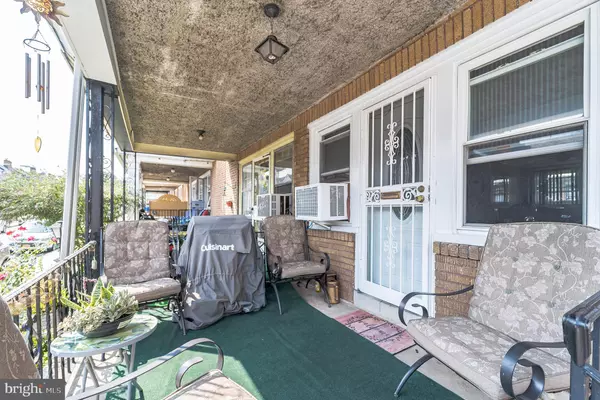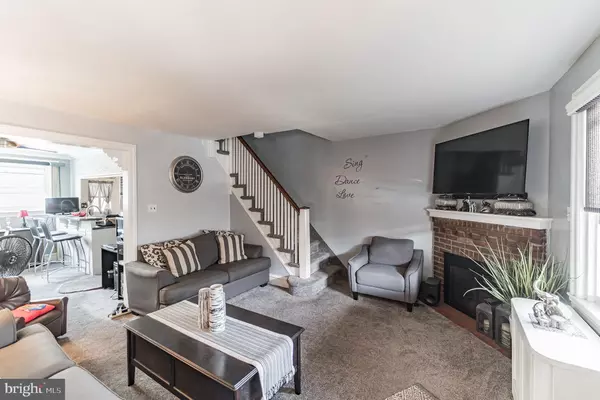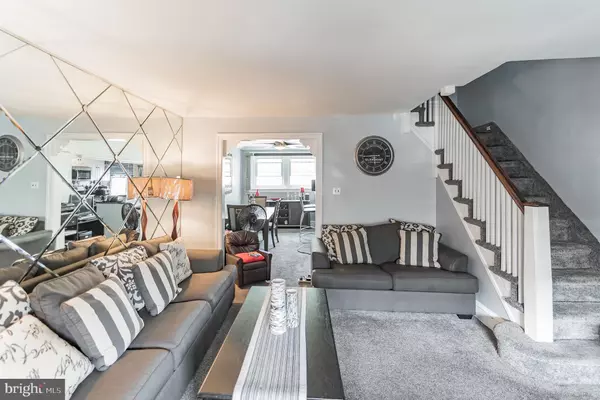$233,700
$240,000
2.6%For more information regarding the value of a property, please contact us for a free consultation.
3 Beds
2 Baths
1,298 SqFt
SOLD DATE : 01/31/2022
Key Details
Sold Price $233,700
Property Type Townhouse
Sub Type End of Row/Townhouse
Listing Status Sold
Purchase Type For Sale
Square Footage 1,298 sqft
Price per Sqft $180
Subdivision Mt Airy (East)
MLS Listing ID PAPH2030960
Sold Date 01/31/22
Style Other
Bedrooms 3
Full Baths 1
Half Baths 1
HOA Y/N N
Abv Grd Liv Area 1,298
Originating Board BRIGHT
Year Built 1925
Annual Tax Amount $1,426
Tax Year 2021
Lot Size 1,219 Sqft
Acres 0.03
Lot Dimensions 16.25 x 75.00
Property Description
Welcome home to 89 E Montana Street. This 3 bedroom, 1 full and 1 half bathroom end rowhome has been lovingly maintained. Pulling up to the home you will notice the greenery and large front porch. Walking into the home you are greeted by a spacious living room with a brick fireplace and a mirror accent wall. Through the living room is the dining room and updated kitchen with a breakfast bar. Upstairs are three bedrooms and a full bathroom. As if all of this wasnt enough, the large walk out finished basement is perfect for entertaining or relaxation. Also in the basement is a laundry room and half bathroom. The real showstopper is the expansive fenced in backyard. Located in close proximity to restaurants and two train stations. Dont miss this home on your tour!
Location
State PA
County Philadelphia
Area 19119 (19119)
Zoning RSA5
Rooms
Other Rooms Living Room, Dining Room, Primary Bedroom, Bedroom 2, Bedroom 3, Kitchen, Family Room, Laundry
Basement Full, Partially Finished
Interior
Interior Features Dining Area, Ceiling Fan(s), Kitchen - Eat-In, Carpet, Combination Kitchen/Dining, Wood Floors, Recessed Lighting
Hot Water Natural Gas
Heating Hot Water
Cooling Window Unit(s)
Flooring Carpet, Wood, Ceramic Tile
Fireplaces Number 1
Fireplaces Type Brick, Fireplace - Glass Doors
Equipment Built-In Range, Built-In Microwave
Fireplace Y
Appliance Built-In Range, Built-In Microwave
Heat Source Natural Gas
Exterior
Exterior Feature Porch(es)
Fence Rear, Wire
Water Access N
Accessibility None
Porch Porch(es)
Garage N
Building
Story 2
Foundation Other
Sewer Public Sewer
Water Public
Architectural Style Other
Level or Stories 2
Additional Building Above Grade, Below Grade
New Construction N
Schools
School District The School District Of Philadelphia
Others
Senior Community No
Tax ID 221151600
Ownership Fee Simple
SqFt Source Assessor
Acceptable Financing Cash, Conventional, FHA, VA
Listing Terms Cash, Conventional, FHA, VA
Financing Cash,Conventional,FHA,VA
Special Listing Condition Standard
Read Less Info
Want to know what your home might be worth? Contact us for a FREE valuation!

Our team is ready to help you sell your home for the highest possible price ASAP

Bought with Kristen McCleary • Keller Williams Main Line

43777 Central Station Dr, Suite 390, Ashburn, VA, 20147, United States
GET MORE INFORMATION






