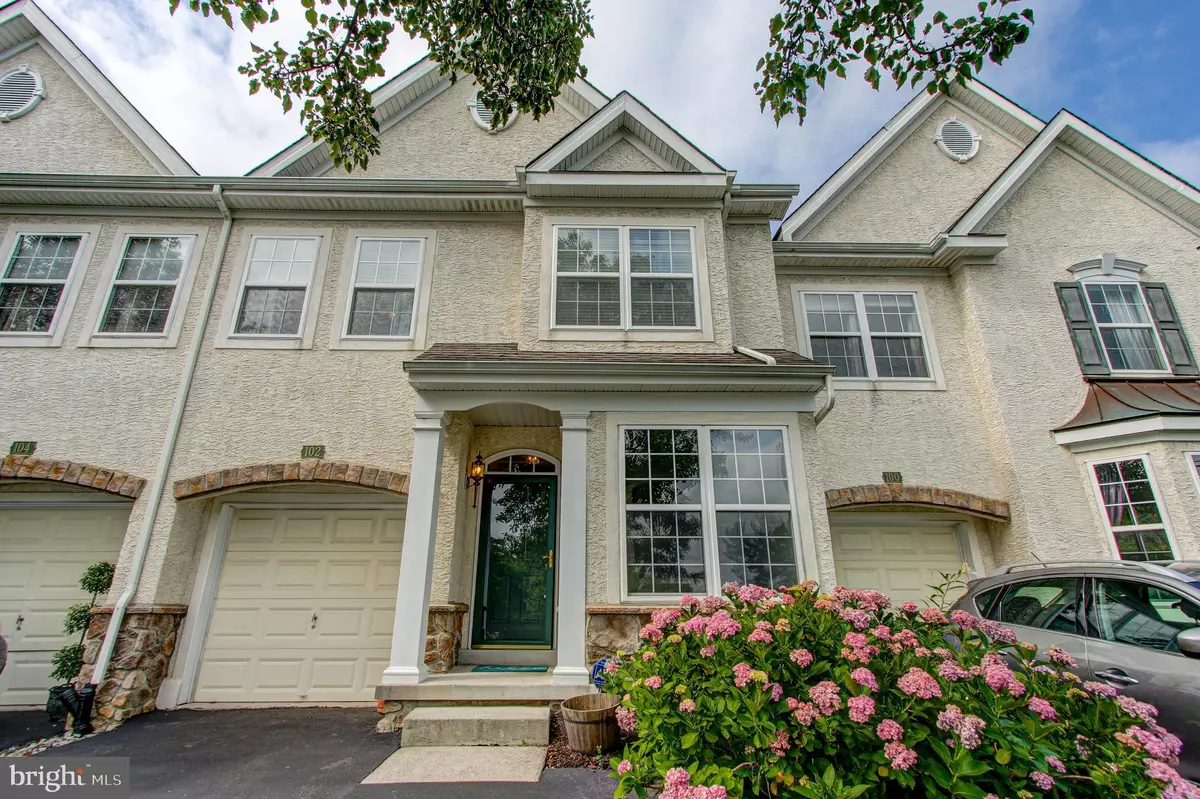$414,000
$414,900
0.2%For more information regarding the value of a property, please contact us for a free consultation.
4 Beds
4 Baths
2,649 SqFt
SOLD DATE : 08/31/2020
Key Details
Sold Price $414,000
Property Type Townhouse
Sub Type Interior Row/Townhouse
Listing Status Sold
Purchase Type For Sale
Square Footage 2,649 sqft
Price per Sqft $156
Subdivision Hill View
MLS Listing ID PAMC656982
Sold Date 08/31/20
Style Colonial
Bedrooms 4
Full Baths 3
Half Baths 1
HOA Fees $235/mo
HOA Y/N Y
Abv Grd Liv Area 2,649
Originating Board BRIGHT
Year Built 2002
Annual Tax Amount $6,698
Tax Year 2020
Lot Size 1,296 Sqft
Acres 0.03
Lot Dimensions x 0.00
Property Description
Open floor plan, freshly painted first floor, refinished hardwood floors, new 5 1/4" baseboard molding, an additional loft, and a large basement with tons of storage. The master bedroom suite includes a walk-in closet, soaking tub, and double vanity. The kitchen features granite counter tops and stainless steel appliances. You'll love the high ceilings with lots of natural light. What separates this unit from the others in the community is the 3rd floor loft with full bathroom. Just minutes away from all major routes, this is the ideal location to make your next home.
Location
State PA
County Montgomery
Area Plymouth Twp (10649)
Zoning D
Rooms
Basement Full
Main Level Bedrooms 4
Interior
Interior Features Carpet, Crown Moldings, Dining Area, Family Room Off Kitchen, Floor Plan - Open, Kitchen - Island, Primary Bath(s), Recessed Lighting, Stall Shower, Upgraded Countertops, Walk-in Closet(s), Window Treatments
Hot Water Natural Gas
Heating Forced Air
Cooling Central A/C
Fireplaces Number 1
Equipment Built-In Microwave, Dishwasher, Disposal, Microwave
Appliance Built-In Microwave, Dishwasher, Disposal, Microwave
Heat Source Natural Gas
Exterior
Garage Garage - Front Entry
Garage Spaces 1.0
Utilities Available Cable TV Available
Amenities Available None
Water Access N
Roof Type Shingle
Accessibility None
Attached Garage 1
Total Parking Spaces 1
Garage Y
Building
Story 3
Sewer Public Sewer
Water Public
Architectural Style Colonial
Level or Stories 3
Additional Building Above Grade, Below Grade
New Construction N
Schools
School District Colonial
Others
Pets Allowed Y
HOA Fee Include All Ground Fee,Common Area Maintenance,Insurance,Lawn Maintenance
Senior Community No
Tax ID 49-00-10643-702
Ownership Fee Simple
SqFt Source Assessor
Acceptable Financing Conventional, Cash, FHA
Listing Terms Conventional, Cash, FHA
Financing Conventional,Cash,FHA
Special Listing Condition Standard
Pets Description No Pet Restrictions
Read Less Info
Want to know what your home might be worth? Contact us for a FREE valuation!

Our team is ready to help you sell your home for the highest possible price ASAP

Bought with Brian Collins • Keller Williams Real Estate-Horsham

43777 Central Station Dr, Suite 390, Ashburn, VA, 20147, United States
GET MORE INFORMATION






