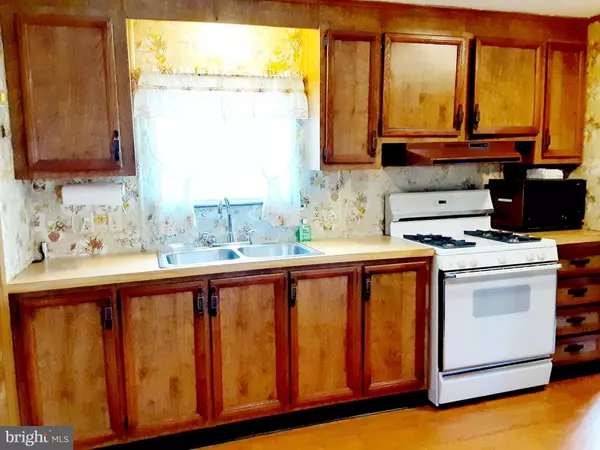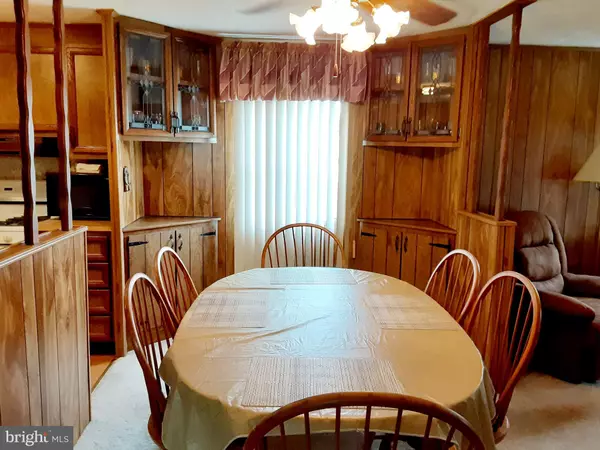$130,000
$150,000
13.3%For more information regarding the value of a property, please contact us for a free consultation.
2 Beds
2 Baths
1,152 SqFt
SOLD DATE : 08/27/2021
Key Details
Sold Price $130,000
Property Type Condo
Sub Type Condo/Co-op
Listing Status Sold
Purchase Type For Sale
Square Footage 1,152 sqft
Price per Sqft $112
Subdivision Lingo Estates
MLS Listing ID DESU2001336
Sold Date 08/27/21
Style Modular/Pre-Fabricated
Bedrooms 2
Full Baths 2
Condo Fees $240/ann
HOA Y/N N
Abv Grd Liv Area 1,152
Originating Board BRIGHT
Year Built 1982
Annual Tax Amount $471
Tax Year 2020
Lot Size 8,100 Sqft
Acres 0.19
Lot Dimensions 66X123
Property Description
Don't miss this new listing in Lingo Estates! This is a manufactured home on its own deeded lot in a condominium community with NO lot rent on Long Neck Road just minutes from all the amenities such as Paradise Grill, Crab Barn, Grottos, Cheer Center and a few minutes drive to Massey's Landing Public Boat ramp! This home was built in 1982 with upgrades such as new plumbing throughout in 2011, new furnace in 2017 and new roof in 2019! Relax and enjoy outdoor entertaining on the large screened in porch with brand new Vinyl "EZE Breeze" windows and new carpeting just installed in 2020. There are two bedrooms and two full baths plus two Living/Family Room areas, one that could be used as a third bedroom and all furniture displayed will be included in sale if the buyer chooses. Best of all, this is the most affordable home on land in great condition in the Long Neck area and Condo dues are only $240 per year and include roads, lights, snow removal and common area maintenance.
Location
State DE
County Sussex
Area Indian River Hundred (31008)
Zoning AR-1
Direction Southeast
Rooms
Other Rooms Living Room, Dining Room, Primary Bedroom, Bedroom 2, Kitchen, Family Room, Utility Room, Bathroom 2, Primary Bathroom, Screened Porch
Main Level Bedrooms 2
Interior
Interior Features Built-Ins, Carpet, Ceiling Fan(s), Dining Area, Family Room Off Kitchen, Floor Plan - Traditional, Tub Shower, Walk-in Closet(s), Window Treatments
Hot Water Electric
Heating Forced Air
Cooling Central A/C, Ceiling Fan(s)
Flooring Carpet, Laminated, Vinyl
Equipment Dryer - Electric, Microwave, Oven/Range - Gas, Range Hood, Refrigerator, Washer, Water Heater
Furnishings Yes
Window Features Vinyl Clad
Appliance Dryer - Electric, Microwave, Oven/Range - Gas, Range Hood, Refrigerator, Washer, Water Heater
Heat Source Propane - Leased
Laundry Dryer In Unit, Washer In Unit
Exterior
Exterior Feature Deck(s), Porch(es)
Garage Spaces 4.0
Utilities Available Propane
Amenities Available None
Water Access N
Roof Type Architectural Shingle
Street Surface Paved
Accessibility 2+ Access Exits
Porch Deck(s), Porch(es)
Road Frontage Private
Total Parking Spaces 4
Garage N
Building
Lot Description Cleared, Corner
Story 1
Foundation Permanent, Pillar/Post/Pier
Sewer Public Sewer
Water Public
Architectural Style Modular/Pre-Fabricated
Level or Stories 1
Additional Building Above Grade, Below Grade
Structure Type Paneled Walls
New Construction N
Schools
Elementary Schools Long Neck
Middle Schools Millsboro
High Schools Indian River
School District Indian River
Others
Pets Allowed Y
HOA Fee Include Common Area Maintenance
Senior Community No
Tax ID 234-23.00-307.04-41
Ownership Fee Simple
SqFt Source Estimated
Security Features Smoke Detector
Acceptable Financing Cash, Conventional
Listing Terms Cash, Conventional
Financing Cash,Conventional
Special Listing Condition Standard
Pets Description Cats OK, Dogs OK
Read Less Info
Want to know what your home might be worth? Contact us for a FREE valuation!

Our team is ready to help you sell your home for the highest possible price ASAP

Bought with ROBIN PALUMBO THOMPSON • Berkshire Hathaway HomeServices PenFed Realty

43777 Central Station Dr, Suite 390, Ashburn, VA, 20147, United States
GET MORE INFORMATION






