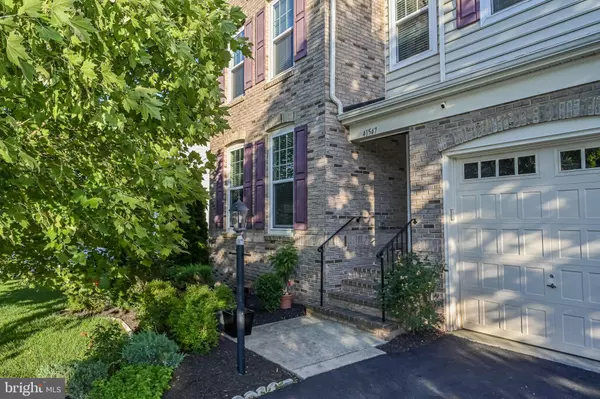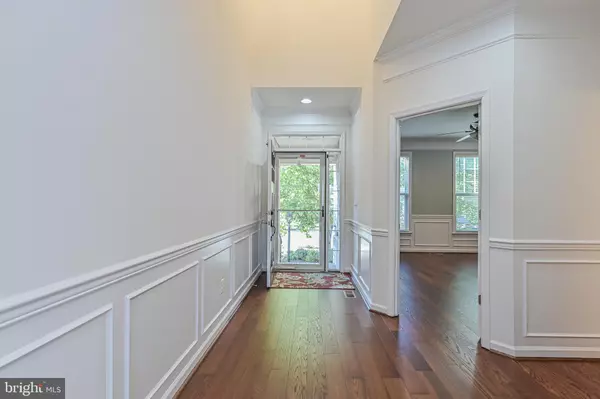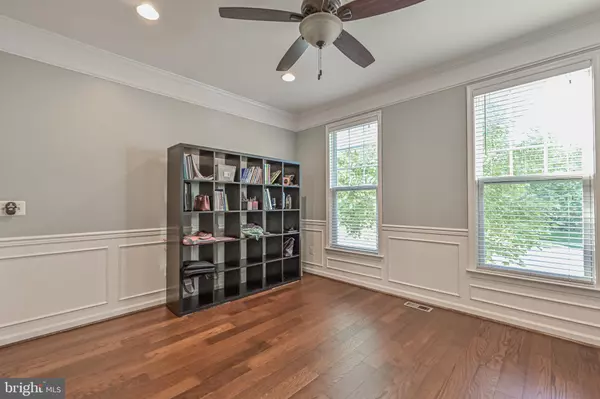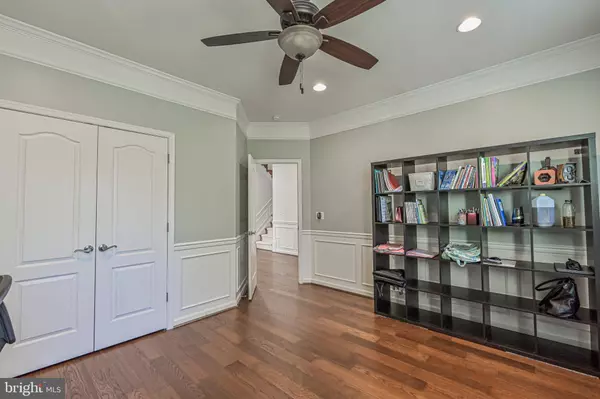$915,000
$899,900
1.7%For more information regarding the value of a property, please contact us for a free consultation.
6 Beds
5 Baths
4,415 SqFt
SOLD DATE : 07/23/2021
Key Details
Sold Price $915,000
Property Type Single Family Home
Sub Type Detached
Listing Status Sold
Purchase Type For Sale
Square Footage 4,415 sqft
Price per Sqft $207
Subdivision Stone Ridge Land Bay 1
MLS Listing ID VALO2001168
Sold Date 07/23/21
Style Craftsman,Colonial,Other
Bedrooms 6
Full Baths 5
HOA Fees $96/mo
HOA Y/N Y
Abv Grd Liv Area 3,265
Originating Board BRIGHT
Year Built 2013
Annual Tax Amount $7,360
Tax Year 2021
Lot Size 7,841 Sqft
Acres 0.18
Property Description
Welcome home to 41547 Great Smokey Dr In the heart of Stone Ridge in Aldie! This 4,415 sq feet home sits on a .18 acre lot and features 6 bedrooms and 5 full baths and a wide 2 car front loading garage. Built in 2013 this Van Metre Manchester model has been impeccably maintained. Spacious foyer invites you home with elegant chair/crown moldings. To your immediate left you will find the main level bedroom w/ full size closet. Use this flexible space as an in-law suite or private home office. Full bath w/ tub shower located just off the entry level bedroom. Enjoy a spacious modern open floor plan on the main level, allows you to configure your living space as you see fit! Hardwood flooring + recessed lights all throughout. Enjoy warm cozy night beside the gas fireplace. Chefs delight! spacious kitchen w/ ceramic tiles flooring, granite countertops, stainless steel appliances (microwave, cooktop, double wall ovens, backsplash, kitchen island with breakfast bar seating, huge pantry. Mudroom leading to garage, tons of potential! space for extra storage, custom built-ins. Enjoy the weather and barbecue with the beautiful band new trex deck w/ custom built in benches. Grand owners suite w/ tray ceilings, ceiling fans, walk-in closets, owners bath includes, ceramic tiles, seperate vanities, soaking tub and stall shower w/ marble/stone finishing. Spacious secondary bedrooms all with recessed lights/fan/fan connection available. Two of these bedrooms feature direct en-suite full baths. Upper level also features a hallway bath convent for all family members/guests on the upper level. Full size upper level laundry. Entertain family and guests in the spacious basement! Hardwood/recessed lighting on entire basement level. Full size wet bar w/ custom cabinetry, backsplash + dishwasher. Media/theatre area fully pre-wired w/ custom mood lighting. Large recreation area perfect for pool/table tennis etc. Bedroom + Full bath. Enjoy your backyard with a TRUE Walk-Out basement level (no stairs!). Backyard features fruit n flower garden bed w/ trees were planted to form a natural fence. Recent updates include, all flooring on main (hardwood) and upper level (carpets), new wet bar, new deck, new roof , new sprinkler system. Enjoy all the amenities of Stone Ridge, 3 full size pools, Stone Ridge Clubhouse, multiple tot lots/playgrounds, basketball court, tennis courts, soccer fields, Byrne Ridge Park, library, fitness center, shopping, schools and much more! Commuters delight! close to Rt 50, 267, 28, 15, Dulles Airport, Loudoun Transit, future Ashburn Metro. Dont miss this one!!
Location
State VA
County Loudoun
Zoning 05
Rooms
Basement Full, Walkout Level, Windows, Other, Rear Entrance, Outside Entrance, Interior Access, Daylight, Full
Main Level Bedrooms 1
Interior
Interior Features Carpet, Ceiling Fan(s), Chair Railings, Crown Moldings, Dining Area, Floor Plan - Open, Wood Floors, Window Treatments, Wet/Dry Bar, Walk-in Closet(s), Upgraded Countertops, Recessed Lighting, Soaking Tub, Pantry, Kitchen - Island, Kitchen - Table Space, Other, Stall Shower, Sprinkler System, Family Room Off Kitchen, Entry Level Bedroom, Kitchen - Eat-In, Kitchen - Gourmet
Hot Water Natural Gas
Heating Forced Air
Cooling Central A/C, Ceiling Fan(s)
Flooring Ceramic Tile, Hardwood, Carpet, Wood, Other
Fireplaces Number 1
Fireplaces Type Mantel(s), Fireplace - Glass Doors
Equipment Built-In Microwave, Cooktop, Cooktop - Down Draft, Dishwasher, Disposal, Dryer, Exhaust Fan, Microwave, Oven - Wall, Refrigerator, Stainless Steel Appliances, Washer, Water Dispenser, Water Heater
Fireplace Y
Appliance Built-In Microwave, Cooktop, Cooktop - Down Draft, Dishwasher, Disposal, Dryer, Exhaust Fan, Microwave, Oven - Wall, Refrigerator, Stainless Steel Appliances, Washer, Water Dispenser, Water Heater
Heat Source Natural Gas
Laundry Upper Floor
Exterior
Exterior Feature Deck(s)
Garage Garage - Front Entry
Garage Spaces 2.0
Amenities Available Baseball Field, Basketball Courts, Club House, Common Grounds, Community Center, Jog/Walk Path, Pool - Outdoor, Soccer Field, Swimming Pool, Tot Lots/Playground, Tennis Courts, Other
Water Access N
Roof Type Asphalt,Shingle
Accessibility None
Porch Deck(s)
Attached Garage 2
Total Parking Spaces 2
Garage Y
Building
Story 3
Sewer Public Sewer
Water Public
Architectural Style Craftsman, Colonial, Other
Level or Stories 3
Additional Building Above Grade, Below Grade
Structure Type 9'+ Ceilings,High,Tray Ceilings
New Construction N
Schools
Elementary Schools Goshen Post
Middle Schools Mercer
High Schools John Champe
School District Loudoun County Public Schools
Others
HOA Fee Include Common Area Maintenance,Fiber Optics Available,Pool(s),Recreation Facility,Snow Removal,Other
Senior Community No
Tax ID 247186067000
Ownership Fee Simple
SqFt Source Assessor
Acceptable Financing Cash, Conventional, FHA, VA
Listing Terms Cash, Conventional, FHA, VA
Financing Cash,Conventional,FHA,VA
Special Listing Condition Standard
Read Less Info
Want to know what your home might be worth? Contact us for a FREE valuation!

Our team is ready to help you sell your home for the highest possible price ASAP

Bought with Arslan Jamil • Samson Properties

43777 Central Station Dr, Suite 390, Ashburn, VA, 20147, United States
GET MORE INFORMATION






