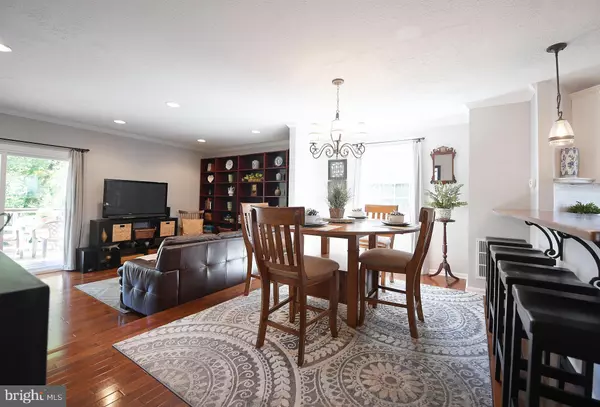$304,900
$294,900
3.4%For more information regarding the value of a property, please contact us for a free consultation.
3 Beds
3 Baths
1,632 SqFt
SOLD DATE : 10/27/2020
Key Details
Sold Price $304,900
Property Type Townhouse
Sub Type End of Row/Townhouse
Listing Status Sold
Purchase Type For Sale
Square Footage 1,632 sqft
Price per Sqft $186
Subdivision Stonehedge
MLS Listing ID MDHR251976
Sold Date 10/27/20
Style Traditional
Bedrooms 3
Full Baths 2
Half Baths 1
HOA Fees $88/mo
HOA Y/N Y
Abv Grd Liv Area 1,360
Originating Board BRIGHT
Year Built 1988
Annual Tax Amount $2,293
Tax Year 2019
Lot Size 4,094 Sqft
Acres 0.09
Property Description
EXPECTED TO BE ON MARKET 9/23! Your search is over! This beautiful end of group townhome is one you don't want to miss! Perfect setting, backing to trees and open space on the side. Updates include fresh paint, new carpet, 2016 roof, 2016 hot water heater, iron balusters and newer windows. This exceptional home boasts gleaming hardwood floors throughout the entire main level. Stunning kitchen has beautiful white cabinets, SS appliances and granite countertops. An attractive bar separates the kitchen and dining area and is perfect for a meal or a nice conversation with the chef. Relax in your warm and inviting living room that is complete with cherry wood bookshelves. Enjoy easy access to a lovely private deck with a view of trees, a stream and wildlife. The upper level of this home has three bedrooms and two updated full baths. The roomy master bedroom has a vaulted ceiling with skylights, and steps leading to your private loft. This space is perfect for an office or an escape to a quiet retreat. Many of the closets have been upgraded with custom organizers! The lower level has a cozy family room with a walk out to the private patio. This home has more than ample storage and there's still space for another room! Perfect location, close to the heart of downtown Bel Air, but pay no town taxes. Bel Air and Hickory Schools!
Location
State MD
County Harford
Zoning R3
Rooms
Other Rooms Living Room, Dining Room, Primary Bedroom, Bedroom 2, Bedroom 3, Kitchen, Family Room, Loft, Bathroom 1, Bathroom 2
Basement Daylight, Partial, Outside Entrance, Partially Finished, Walkout Level, Space For Rooms
Interior
Interior Features Built-Ins, Carpet, Ceiling Fan(s), Combination Kitchen/Dining, Crown Moldings, Floor Plan - Traditional, Skylight(s), Upgraded Countertops, Wood Floors
Hot Water Electric
Heating Heat Pump(s)
Cooling Central A/C
Flooring Ceramic Tile, Partially Carpeted, Hardwood
Equipment Dishwasher, Disposal, Dryer, Exhaust Fan, Microwave, Oven/Range - Electric, Range Hood, Refrigerator, Stainless Steel Appliances, Washer, Water Heater
Fireplace N
Appliance Dishwasher, Disposal, Dryer, Exhaust Fan, Microwave, Oven/Range - Electric, Range Hood, Refrigerator, Stainless Steel Appliances, Washer, Water Heater
Heat Source Electric
Laundry Lower Floor
Exterior
Exterior Feature Patio(s), Deck(s)
Garage Spaces 2.0
Parking On Site 2
Waterfront N
Water Access N
View Trees/Woods, Creek/Stream
Roof Type Shingle
Accessibility None
Porch Patio(s), Deck(s)
Total Parking Spaces 2
Garage N
Building
Lot Description Backs to Trees, Stream/Creek
Story 4
Sewer Public Sewer
Water Public
Architectural Style Traditional
Level or Stories 4
Additional Building Above Grade, Below Grade
Structure Type Vaulted Ceilings
New Construction N
Schools
School District Harford County Public Schools
Others
HOA Fee Include Lawn Care Front,Management,Snow Removal,Trash
Senior Community No
Tax ID 1303218899
Ownership Fee Simple
SqFt Source Assessor
Security Features Smoke Detector
Horse Property N
Special Listing Condition Standard
Read Less Info
Want to know what your home might be worth? Contact us for a FREE valuation!

Our team is ready to help you sell your home for the highest possible price ASAP

Bought with Mary Bullinger • Compass Home Group, LLC

43777 Central Station Dr, Suite 390, Ashburn, VA, 20147, United States
GET MORE INFORMATION






