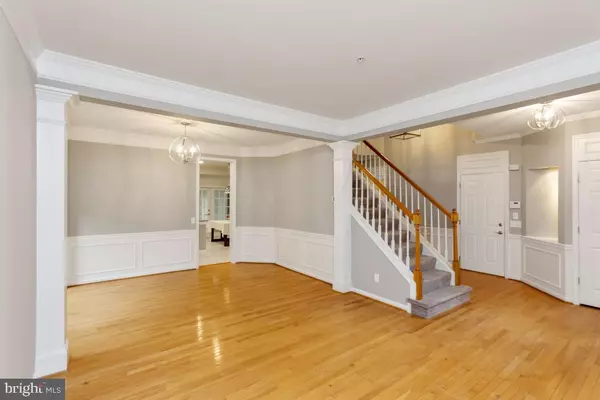Bought with John J Martinich • Pearson Smith Realty, LLC
$600,000
$600,000
For more information regarding the value of a property, please contact us for a free consultation.
5 Beds
4 Baths
3,819 SqFt
SOLD DATE : 08/06/2021
Key Details
Sold Price $600,000
Property Type Single Family Home
Sub Type Detached
Listing Status Sold
Purchase Type For Sale
Square Footage 3,819 sqft
Price per Sqft $157
Subdivision Collington Estates
MLS Listing ID MDPG2001216
Sold Date 08/06/21
Style Colonial
Bedrooms 5
Full Baths 3
Half Baths 1
HOA Fees $7/ann
HOA Y/N Y
Abv Grd Liv Area 2,529
Year Built 1997
Available Date 2021-06-29
Annual Tax Amount $5,882
Tax Year 2020
Lot Size 0.646 Acres
Acres 0.65
Property Sub-Type Detached
Source BRIGHT
Property Description
REVIEWING OFFERS . OFFERS DUE FRIDAY JULY 2ND @ 9PM. WOW! Check out this beautiful RENOVATED HOUSE (2021)! This home has had only one owner and the owner has filled this home with lots of love and care!! Features a 2 story family room w/ gas fireplace; hardwood floors throughout main level in foyer, family room, dining room, living room and 1/2 bath. All new remodeled kitchen with new stainless steel appliances, ceramic floor, granite counter tops, five burner gas cooktop, ceramic backsplash, delta black stainless steel faucet & a built in wine cooler. Exit to your enclosed sunroom/patio & to your 2 story deck w/ built in seats or take the walkway to your gazebo & enjoy your custom landscaping on a nice sunny day. Chair rail & double crown molding in dining room and living room. New custom LED light fixtures. Main level room w/ an egress window can be used as a bedroom or office. Brand new carpet on the stairs, entire upstairs and entire basement. All 4 bedrooms upstairs have ceiling fans. Upstairs laundry w/ washer & dryer. Renovated bathrooms. Master bedroom w/ vaulted ceilings; master bath w/ ceramic tile, his/her sink, custom granite counter tops, soaking tub & separate shower w/ walk in closet that has custom shelving. Basement features a large open area with 3 bonus rooms that can be used for bedrooms, office, playroom or whatever you like! Two of the rooms have closets and one has a cedar closet! Full bath w/ tub in basement. Wont last long!
Location
State MD
County Prince Georges
Zoning RE
Rooms
Other Rooms Bonus Room
Basement Fully Finished
Main Level Bedrooms 1
Interior
Interior Features Cedar Closet(s), Ceiling Fan(s), Chair Railings, Crown Moldings, Family Room Off Kitchen, Formal/Separate Dining Room, Kitchen - Eat-In, Kitchen - Island, Recessed Lighting, Soaking Tub, Upgraded Countertops, Walk-in Closet(s), Wine Storage, Wood Floors
Hot Water Natural Gas
Heating Heat Pump(s)
Cooling Central A/C, Ceiling Fan(s), Heat Pump(s)
Flooring Hardwood, Ceramic Tile, Carpet
Fireplaces Number 1
Equipment Cooktop, Dishwasher, Disposal, Stainless Steel Appliances, Refrigerator, Washer, Dryer
Fireplace Y
Appliance Cooktop, Dishwasher, Disposal, Stainless Steel Appliances, Refrigerator, Washer, Dryer
Heat Source Natural Gas
Exterior
Exterior Feature Deck(s), Screened
Parking Features Garage - Front Entry
Garage Spaces 2.0
Water Access N
View Garden/Lawn, Trees/Woods
Accessibility None
Porch Deck(s), Screened
Attached Garage 2
Total Parking Spaces 2
Garage Y
Building
Story 3
Sewer Public Sewer
Water Public
Architectural Style Colonial
Level or Stories 3
Additional Building Above Grade, Below Grade
New Construction N
Schools
School District Prince George'S County Public Schools
Others
Senior Community No
Tax ID 17030198721
Ownership Fee Simple
SqFt Source Assessor
Special Listing Condition Standard
Read Less Info
Want to know what your home might be worth? Contact us for a FREE valuation!

Our team is ready to help you sell your home for the highest possible price ASAP

GET MORE INFORMATION






