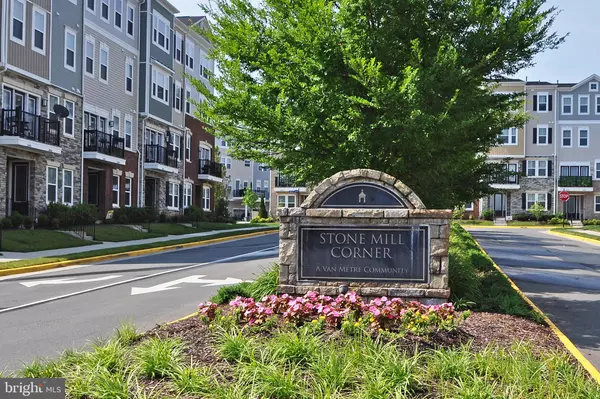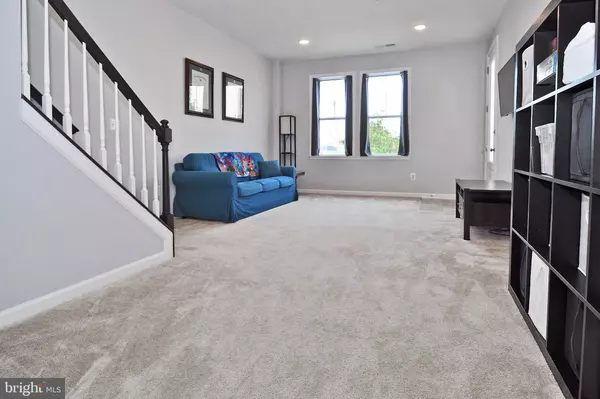$465,000
$465,000
For more information regarding the value of a property, please contact us for a free consultation.
3 Beds
3 Baths
2,020 SqFt
SOLD DATE : 08/27/2021
Key Details
Sold Price $465,000
Property Type Condo
Sub Type Condo/Co-op
Listing Status Sold
Purchase Type For Sale
Square Footage 2,020 sqft
Price per Sqft $230
Subdivision Stone Ridge
MLS Listing ID VALO2002666
Sold Date 08/27/21
Style Contemporary
Bedrooms 3
Full Baths 2
Half Baths 1
Condo Fees $190/mo
HOA Fees $96/mo
HOA Y/N Y
Abv Grd Liv Area 2,020
Originating Board BRIGHT
Year Built 2017
Annual Tax Amount $3,927
Tax Year 2021
Property Description
Don't Miss this Great Van Metre Townhouse with a Masonry Front and Tons of Natural Light. This Home is Thoughtfully Designed for Modern Living. The Ground Level Features an Open Multi-Purpose Recreation Space with Plenty of Storage and a Convenient Mudroom Opening to the Garage and Driveway. The Main Level Offers a Gourmet Kitchen with Corner Pantry and Open Concept Living Space. The Owner's Suite is on its Own Level with a Spacious Master Bedroom, Large Walk-In Closet, En Suite Bath and Adjoining Laundry Area. The Fourth Level has Two Generously-Sized Bedrooms with large Closets and a Hall Bath, Perfect for Visitors and Children. These Stone Mill Townhomes are Within Walking Distance to Medical Facilities, Recreation Centers, Fitness Room, Two Pools, Tennis Courts, Basketball Courts, Picnic Areas and over Three Miles of Hiking and Jogging Trails Leading You Past the Library, Ponds and Through Wooded Trails. Enjoy the Community Amphitheater Where Outdoor Fitness Classes Are Held. Walk to Your Favorite Restaurants, Shopping, and Community Recreational Areas. High Walk-Score. Conveniently Located to Routes 15, 50, 28, Loudoun County Parkway, 66 and the Dulles Airport Toll Road.
Location
State VA
County Loudoun
Zoning 05
Direction Northeast
Interior
Interior Features Breakfast Area, Carpet, Ceiling Fan(s), Combination Kitchen/Living, Dining Area, Floor Plan - Open, Kitchen - Island, Kitchen - Eat-In, Pantry, Recessed Lighting, Soaking Tub, Sprinkler System, Stall Shower, Tub Shower, Upgraded Countertops, Walk-in Closet(s), Wood Floors
Hot Water Electric
Heating Forced Air
Cooling Central A/C
Equipment Built-In Microwave, Dishwasher, Disposal, Dryer, Exhaust Fan, Icemaker, Oven/Range - Gas, Refrigerator, Stainless Steel Appliances, Washer, Water Heater
Fireplace N
Appliance Built-In Microwave, Dishwasher, Disposal, Dryer, Exhaust Fan, Icemaker, Oven/Range - Gas, Refrigerator, Stainless Steel Appliances, Washer, Water Heater
Heat Source Natural Gas
Laundry Upper Floor
Exterior
Garage Additional Storage Area, Garage - Rear Entry, Garage Door Opener, Inside Access
Garage Spaces 2.0
Amenities Available Basketball Courts, Bike Trail, Common Grounds, Community Center, Fitness Center, Jog/Walk Path, Meeting Room, Picnic Area, Pool - Outdoor, Swimming Pool, Tennis Courts, Tot Lots/Playground
Waterfront N
Water Access N
Accessibility None
Attached Garage 1
Total Parking Spaces 2
Garage Y
Building
Story 4
Sewer Public Sewer
Water Public
Architectural Style Contemporary
Level or Stories 4
Additional Building Above Grade, Below Grade
New Construction N
Schools
Elementary Schools Arcola
Middle Schools Mercer
High Schools John Champe
School District Loudoun County Public Schools
Others
Pets Allowed Y
HOA Fee Include Common Area Maintenance,Ext Bldg Maint,Lawn Maintenance,Management,Pool(s),Recreation Facility,Road Maintenance,Snow Removal,Trash,Sewer,Water
Senior Community No
Tax ID 204374792004
Ownership Condominium
Acceptable Financing Cash, Conventional, FHA, VA
Listing Terms Cash, Conventional, FHA, VA
Financing Cash,Conventional,FHA,VA
Special Listing Condition Standard
Pets Description No Pet Restrictions
Read Less Info
Want to know what your home might be worth? Contact us for a FREE valuation!

Our team is ready to help you sell your home for the highest possible price ASAP

Bought with Shelby Romine • Pearson Smith Realty, LLC

43777 Central Station Dr, Suite 390, Ashburn, VA, 20147, United States
GET MORE INFORMATION






