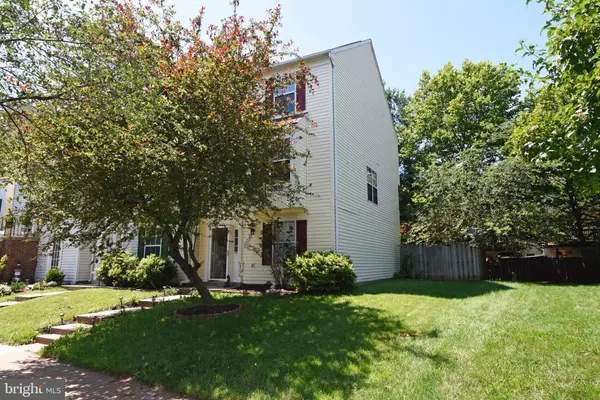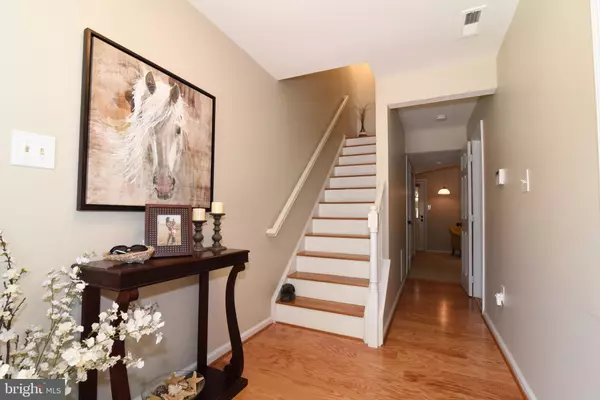$435,000
$430,000
1.2%For more information regarding the value of a property, please contact us for a free consultation.
4 Beds
3 Baths
1,778 SqFt
SOLD DATE : 07/27/2021
Key Details
Sold Price $435,000
Property Type Townhouse
Sub Type End of Row/Townhouse
Listing Status Sold
Purchase Type For Sale
Square Footage 1,778 sqft
Price per Sqft $244
Subdivision Ashburn Village
MLS Listing ID VALO2001970
Sold Date 07/27/21
Style Traditional
Bedrooms 4
Full Baths 3
HOA Fees $113/mo
HOA Y/N Y
Abv Grd Liv Area 1,778
Originating Board BRIGHT
Year Built 1996
Annual Tax Amount $3,939
Tax Year 2021
Lot Size 2,178 Sqft
Acres 0.05
Property Description
Welcome to this beautifully updated 3 level END UNIT townhome in sought after Ashburn Village! Boasting FOUR bedrooms, 3 full baths, gleaming hardwood floors and tons of improvements, this home has it all! The spacious foyer welcomes you inside and has a hall closet and plenty of room for a console table. Off to the right you'll find your ENTRY LEVEL bedroom with its own closet and large, bright window. Past the bedroom you'll find one of three full bathrooms and just beyond that is your fully finished, walk-out living area. All utilities are tucked away in a closet and around the corner is the laundry room. A large storage area under the stairs lends extra space for all of your household needs. Walk out to your private, fully fenced backyard complete with a stone and crushed marble patio and walkway to the fence gate. Upstairs to the main level, a large, open floor plan invites you to relax in a combined living and dining area. Hardwood floors grace the entire main level and has a 'set back' area to use however you see fit! Lots of windows bring in tons of natural light and a sliding glass door leads to the deck, backing to mature evergreen trees. The kitchen is light and bright and has plenty of space for a breakfast table! A good sized bump out offers extra room! Stainless steel appliances, granite countertops and a lovely pass through window with matching granite ledge allow you to stay connected to those in the living and dining areas. Up the stairs you'll find the spacious primary bedroom with more gleaming hardwoods, new ceiling fan and a beautifully renovated en suite bathroom with brand new vanity, tile, toilet, light fixture and mirror! Down the hall will be bedrooms 2 & 3, sharing another renovated full bath and hall closet. Location, location, location! Conveniently situated across the street from the Ashburn Village Shopping Center, minutes from One Loudoun, Top Golf, IFly, less than 10 miles to Dulles Airport and close to many other shopping, dining and entertainment venues, this location has something for everyone! Your HOA fee includes automatic access to several outdoor pools and ALSO includes your membership to the Sports Pavilion right down the street with indoor/outdoor pools, basketball courts, tennis, racketball, saunas, weight room, and more! Paved paths surround the scenic and peaceful Pavilion Lake for year round fishing, kayaking and nature lovers. Don't miss this one! It won't last!
Location
State VA
County Loudoun
Zoning 04
Direction Northeast
Rooms
Other Rooms Bedroom 2, Bedroom 3, Bedroom 4, Kitchen, Den, Bedroom 1, Great Room, Laundry, Bathroom 1, Bathroom 2, Bathroom 3
Interior
Interior Features Combination Dining/Living, Combination Kitchen/Dining, Entry Level Bedroom, Floor Plan - Open, Kitchen - Table Space, Recessed Lighting, Upgraded Countertops, Wood Floors, Carpet
Hot Water Natural Gas
Heating Programmable Thermostat, Central
Cooling Central A/C, Ceiling Fan(s)
Flooring Hardwood, Carpet, Tile/Brick
Equipment Built-In Microwave, Built-In Range, Dishwasher, Disposal, Washer, Dryer - Gas, Dual Flush Toilets, Exhaust Fan, Freezer, Oven/Range - Gas, Stainless Steel Appliances, Washer/Dryer Stacked
Fireplace N
Appliance Built-In Microwave, Built-In Range, Dishwasher, Disposal, Washer, Dryer - Gas, Dual Flush Toilets, Exhaust Fan, Freezer, Oven/Range - Gas, Stainless Steel Appliances, Washer/Dryer Stacked
Heat Source Natural Gas
Laundry Has Laundry
Exterior
Parking On Site 2
Fence Fully, Rear, Wood
Utilities Available Natural Gas Available, Electric Available, Cable TV Available
Amenities Available Baseball Field, Basketball Courts, Bike Trail, Common Grounds, Fitness Center, Jog/Walk Path, Lake, Pool - Indoor, Pool - Outdoor, Racquet Ball, Recreational Center, Reserved/Assigned Parking, Soccer Field, Tot Lots/Playground
Water Access N
Accessibility None
Garage N
Building
Story 3
Sewer Public Sewer
Water Public
Architectural Style Traditional
Level or Stories 3
Additional Building Above Grade
New Construction N
Schools
Elementary Schools Ashburn
Middle Schools Farmwell Station
High Schools Broad Run
School District Loudoun County Public Schools
Others
HOA Fee Include Common Area Maintenance,Health Club,Pool(s),Recreation Facility,Reserve Funds,Road Maintenance,Snow Removal,Trash
Senior Community No
Tax ID 085107567000
Ownership Fee Simple
SqFt Source Assessor
Security Features Main Entrance Lock,Electric Alarm,Smoke Detector
Acceptable Financing Negotiable
Horse Property N
Listing Terms Negotiable
Financing Negotiable
Special Listing Condition Standard
Read Less Info
Want to know what your home might be worth? Contact us for a FREE valuation!

Our team is ready to help you sell your home for the highest possible price ASAP

Bought with Linda Kiemel • EXP Realty, LLC
43777 Central Station Dr, Suite 390, Ashburn, VA, 20147, United States
GET MORE INFORMATION






