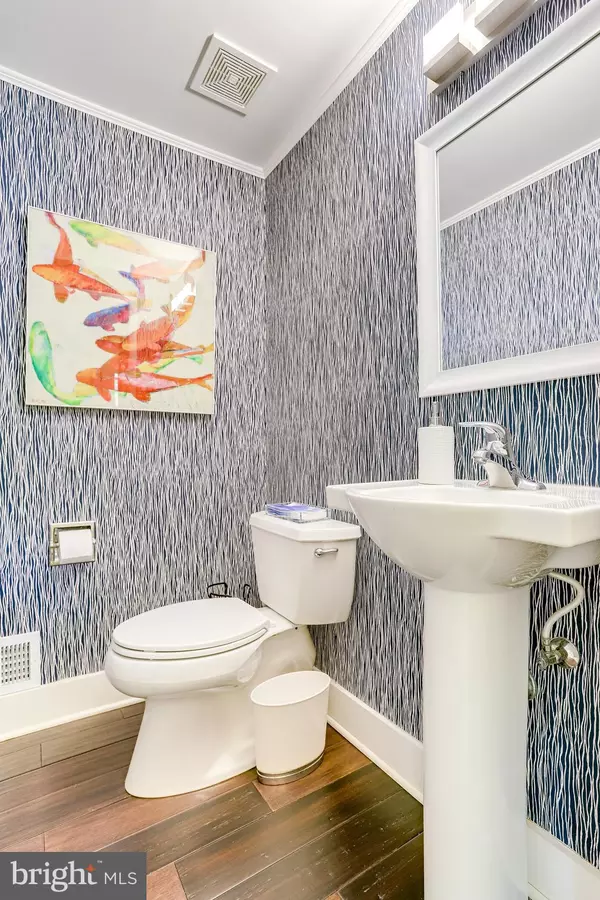$689,000
$629,980
9.4%For more information regarding the value of a property, please contact us for a free consultation.
4 Beds
3 Baths
2,624 SqFt
SOLD DATE : 06/23/2021
Key Details
Sold Price $689,000
Property Type Single Family Home
Sub Type Detached
Listing Status Sold
Purchase Type For Sale
Square Footage 2,624 sqft
Price per Sqft $262
Subdivision Forest Ridge
MLS Listing ID VALO437518
Sold Date 06/23/21
Style Colonial
Bedrooms 4
Full Baths 2
Half Baths 1
HOA Fees $9/ann
HOA Y/N Y
Abv Grd Liv Area 2,024
Originating Board BRIGHT
Year Built 1979
Annual Tax Amount $5,036
Tax Year 2021
Lot Size 10,890 Sqft
Acres 0.25
Property Description
Open House May 9, Sunday 1-4pm . Absolutely gorgeous and spacious home with 3 finished levels with oversized 2 car garage that is located on a beautiful cul-de-sac! The exterior features manicured landscape, a private rear yard with a park-like setting an amazing heated pool, hot tub, and an updated large deck. The sunny and bright main level features hardwood floors throughout, plantation shutters, a wood-burning fireplace, recess lighting, main level mudroom/laundry room. The upper level has 4 bedrooms, 2 full updated baths, hardwood floors, and a large walk-in closet in the owner's suite. The updated lower level offers a guest room or in-law suite, den, and a large storage room. Could possibly expand if needed. Major improvements include newer roof 2016, newer siding, resealed driveway 2021, a brand new pool system, newer water heater, newer sliding glass door and front door, quartz kitchen countertops, newer hardware, new deck flooring, newer sump pump, gutter system, and much more. The home has been well maintained, cared for, and tastefully updated! Rent back required.
Location
State VA
County Loudoun
Zoning 08
Rooms
Basement Full, Space For Rooms
Interior
Interior Features Family Room Off Kitchen, Formal/Separate Dining Room, Kitchen - Eat-In, Kitchen - Table Space, Pantry, Recessed Lighting, Walk-in Closet(s), Window Treatments, Wood Floors, Breakfast Area, Butlers Pantry, Dining Area, WhirlPool/HotTub, Floor Plan - Open
Hot Water Electric
Heating Central
Cooling Central A/C
Flooring Hardwood, Carpet, Ceramic Tile
Fireplaces Number 1
Fireplaces Type Mantel(s), Wood
Equipment Dishwasher, Disposal, Icemaker, Microwave, Refrigerator, Stove, Washer, Built-In Microwave
Fireplace Y
Appliance Dishwasher, Disposal, Icemaker, Microwave, Refrigerator, Stove, Washer, Built-In Microwave
Heat Source Electric
Laundry Main Floor
Exterior
Exterior Feature Deck(s), Patio(s)
Garage Additional Storage Area, Garage - Front Entry, Garage Door Opener, Oversized
Garage Spaces 2.0
Fence Fully, Rear, Privacy, Wood
Pool Fenced, In Ground, Pool/Spa Combo, Heated
Waterfront N
Water Access N
Accessibility None
Porch Deck(s), Patio(s)
Attached Garage 2
Total Parking Spaces 2
Garage Y
Building
Lot Description Cul-de-sac, Rear Yard, Trees/Wooded, SideYard(s), Front Yard, Level
Story 3
Sewer Public Sewer
Water Public
Architectural Style Colonial
Level or Stories 3
Additional Building Above Grade, Below Grade
New Construction N
Schools
School District Loudoun County Public Schools
Others
Senior Community No
Tax ID 023277313000
Ownership Fee Simple
SqFt Source Assessor
Special Listing Condition Standard
Read Less Info
Want to know what your home might be worth? Contact us for a FREE valuation!

Our team is ready to help you sell your home for the highest possible price ASAP

Bought with Stephen M Karbelk • CENTURY 21 New Millennium

43777 Central Station Dr, Suite 390, Ashburn, VA, 20147, United States
GET MORE INFORMATION






