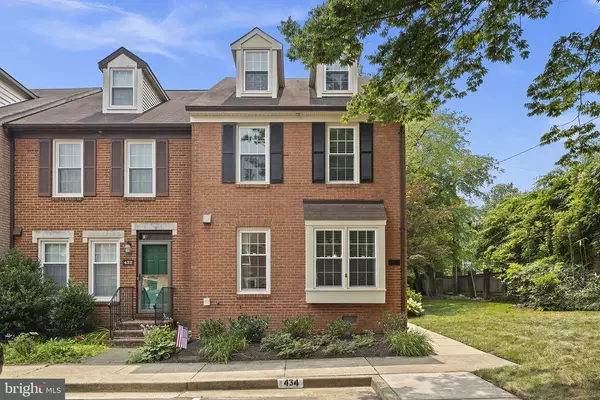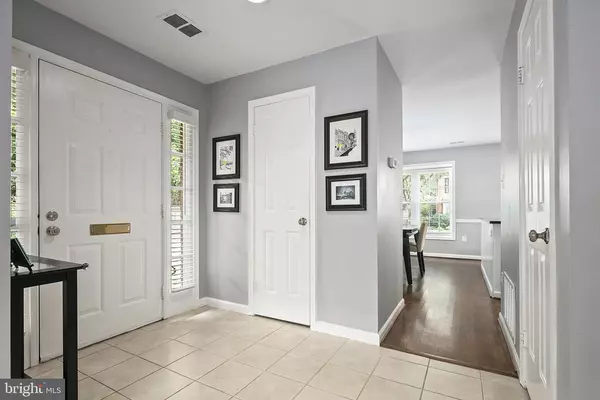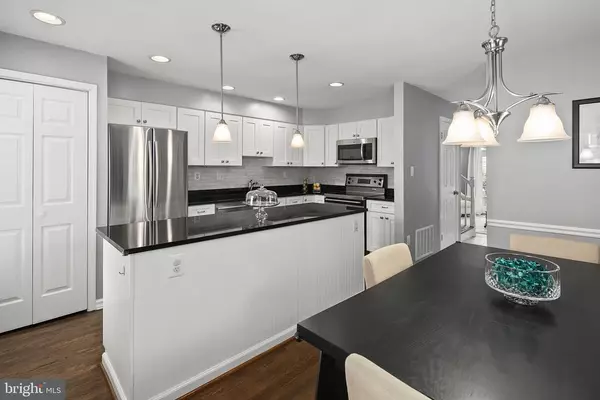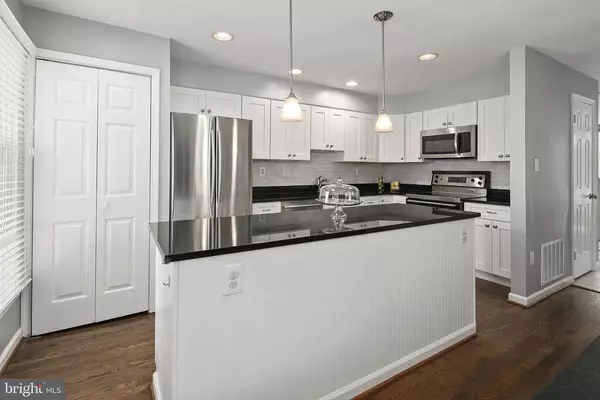$725,000
$719,000
0.8%For more information regarding the value of a property, please contact us for a free consultation.
3 Beds
4 Baths
1,710 SqFt
SOLD DATE : 09/15/2021
Key Details
Sold Price $725,000
Property Type Townhouse
Sub Type End of Row/Townhouse
Listing Status Sold
Purchase Type For Sale
Square Footage 1,710 sqft
Price per Sqft $423
Subdivision Beverly Hills Manor
MLS Listing ID VAAX2001370
Sold Date 09/15/21
Style Traditional
Bedrooms 3
Full Baths 3
Half Baths 1
HOA Fees $105/qua
HOA Y/N Y
Abv Grd Liv Area 1,710
Originating Board BRIGHT
Year Built 1983
Annual Tax Amount $5,956
Tax Year 2021
Lot Size 1,449 Sqft
Acres 0.03
Property Description
Welcome home to this quiet, move-in ready, end-unit townhome. The home is easy walking distance to Del Ray and the new Potomac Yard Metro and just minutes away from Amazon HQ2 and National Landing, with a direct bus stop just steps away. Located away from Glebe Road at the back of the community, this home is nestled next to a large, quiet grassy area and features a private side-entrance facing the side-yard. It is a beautiful 3 bedroom, 3.5 bathroom end-unit townhome with lots of natural light and a private and spacious patio in a well-maintained community. There is off-street parking with two spaces available to the new owners. Seller updates to the home include the kitchen with stainless appliances and Carrara marble backsplash, two fully renovated bathrooms with Carrara marble, a renovated powder room, Pella double-pane windows, ceramic tile in foyer, insulated crawl space, siding, new washer and dryer, refrigerator, and hardwood floors. Wonderful features of this home also include a private third level bedroom with its own bathroom, which is useful for guests or an au pair, spacious second floor bedrooms with their own bathrooms, tall ceilings, a large patio with access to the side yard, the cozy wood-burning fireplace in the living room, and many details throughout the home, including crown moulding, a window seat, and bead board. It is a short drive to downtown DC, Old Town, Pentagon City and all of Arlington. This is a commuters dream.
Location
State VA
County Alexandria City
Zoning RB
Interior
Hot Water Electric
Heating Heat Pump(s)
Cooling Central A/C
Heat Source Electric
Exterior
Garage Spaces 2.0
Parking On Site 2
Amenities Available Reserved/Assigned Parking
Waterfront N
Water Access N
Accessibility None
Total Parking Spaces 2
Garage N
Building
Story 3
Sewer Public Sewer
Water Public
Architectural Style Traditional
Level or Stories 3
Additional Building Above Grade, Below Grade
New Construction N
Schools
Elementary Schools Charles Barrett
Middle Schools George Washington
High Schools T.C. Williams High School Minnie Howard Campus (Grade 9)
School District Alexandria City Public Schools
Others
HOA Fee Include All Ground Fee,Lawn Maintenance,Management,Snow Removal
Senior Community No
Tax ID 007.03-11-20
Ownership Fee Simple
SqFt Source Assessor
Acceptable Financing Cash, Conventional, FHA, VA, VHDA, Other
Listing Terms Cash, Conventional, FHA, VA, VHDA, Other
Financing Cash,Conventional,FHA,VA,VHDA,Other
Special Listing Condition Standard
Read Less Info
Want to know what your home might be worth? Contact us for a FREE valuation!

Our team is ready to help you sell your home for the highest possible price ASAP

Bought with A. Casey O'Neal • Compass

43777 Central Station Dr, Suite 390, Ashburn, VA, 20147, United States
GET MORE INFORMATION






