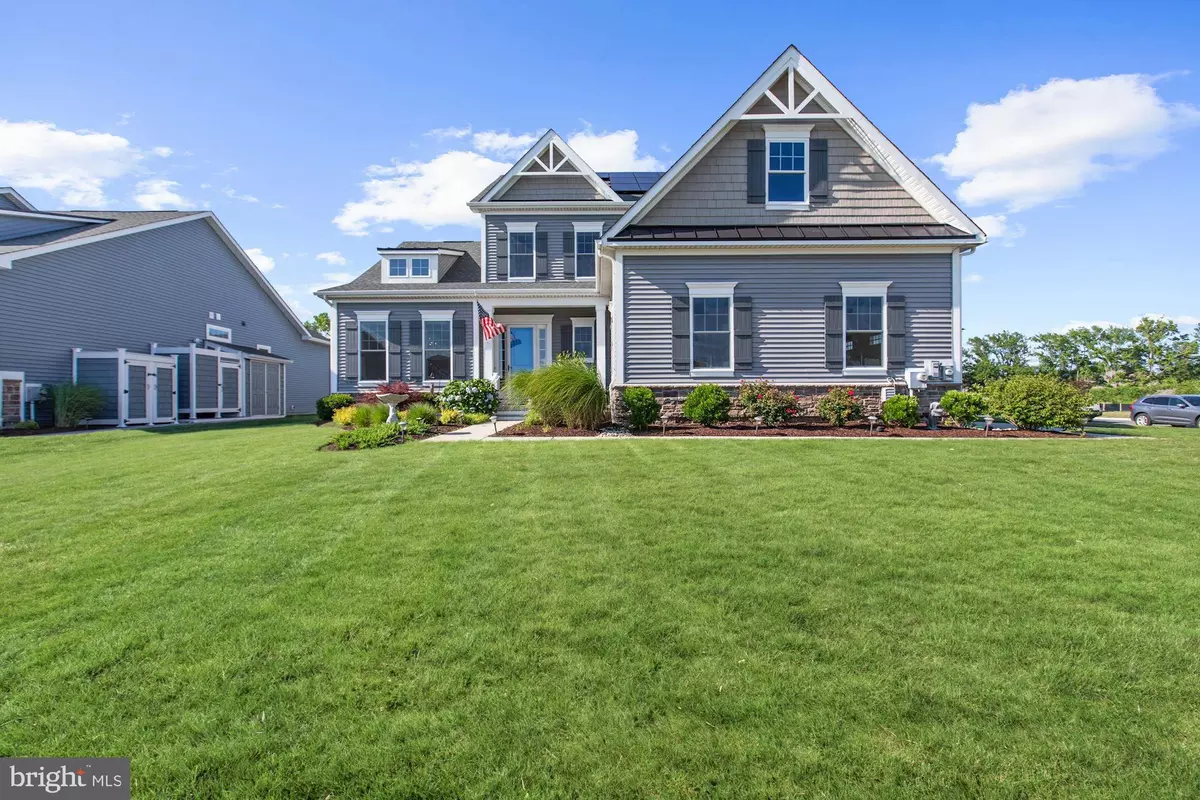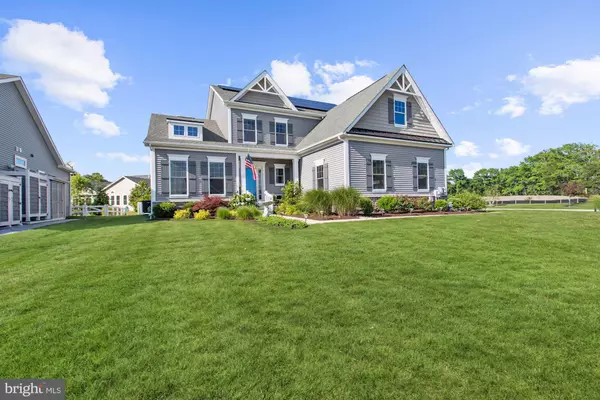$570,000
$575,000
0.9%For more information regarding the value of a property, please contact us for a free consultation.
3 Beds
3 Baths
2,600 SqFt
SOLD DATE : 09/30/2020
Key Details
Sold Price $570,000
Property Type Single Family Home
Sub Type Detached
Listing Status Sold
Purchase Type For Sale
Square Footage 2,600 sqft
Price per Sqft $219
Subdivision Reserves
MLS Listing ID DESU162628
Sold Date 09/30/20
Style Coastal
Bedrooms 3
Full Baths 2
Half Baths 1
HOA Fees $200/mo
HOA Y/N Y
Abv Grd Liv Area 2,600
Originating Board BRIGHT
Year Built 2016
Annual Tax Amount $1,580
Tax Year 2019
Lot Size 10,019 Sqft
Acres 0.23
Lot Dimensions 82.00 x 127.00
Property Description
This better than new Cavanaugh model is located on a gorgeous corner fenced lot boasting a side entry 3-car garage. This beautifully designed coastal style home features gorgeous hand-scraped hardwood floors throughout the wide-open floor plan. Stunning kitchen is complete with granite counters, stainless steel appliances, gas cook-top, and generous designer island with bar seating and tasteful pendant lighting. 3 foot added footprint off kitchen allows for an oversized breakfast area providing access to the rear Eze-Breeze screened porch. A welcoming great room opens up to a 20 foot ceiling, gas fireplace, and the perfect place to gather with family. The ground floor owners suite is embellished with upgraded tray ceiling, crown molding and personal porch access. Lavish master bath displays large double sink vanity, water closet, and oversized stand-in shower with double shower heads and upgraded tile. Sun-bathed formal dining room, laundry, and powder room can also be found on this floor. Climb the open staircase enhanced with iron railing balusters to enjoy an exceptional loft area overlooking the main level. 2 extra bedrooms and a full bath make the perfect place to welcome guests. Upgrades include custom lighting package, mature landscaping, custom ceiling fans, parking pad, custom closet built ins, and more. Sale includes super energy-efficient solar panel system that will be paid in full by the Sellers. Low energy costs saves the owners thousands a year. Please see features list for additional upgrades. Low HOA fees include your lawn maintenance and community pool, clubhouse, fitness center, bocce courts, and horseshoe pits. Spend the day soaking up the sun at the beach or enjoy some of the many community amenities at your fingertips. Welcome home! 2nd floor storage room with HVAC and drywall easily converts to bedroom #4 or office space!
Location
State DE
County Sussex
Area Baltimore Hundred (31001)
Zoning RESIDENTIAL
Rooms
Other Rooms Dining Room, Primary Bedroom, Bedroom 2, Bedroom 3, Kitchen, Foyer, Breakfast Room, Great Room, Laundry, Loft, Other
Main Level Bedrooms 1
Interior
Interior Features Breakfast Area, Carpet, Ceiling Fan(s), Crown Moldings, Dining Area, Entry Level Bedroom, Family Room Off Kitchen, Floor Plan - Open, Formal/Separate Dining Room, Kitchen - Gourmet, Kitchen - Island, Kitchen - Table Space, Primary Bath(s), Pantry, Recessed Lighting, Sprinkler System, Upgraded Countertops, Walk-in Closet(s), Water Treat System, Window Treatments, Wood Floors
Hot Water Electric
Heating Forced Air
Cooling Central A/C
Flooring Carpet, Ceramic Tile, Hardwood
Fireplaces Number 1
Fireplaces Type Gas/Propane, Mantel(s)
Equipment Water Heater - Tankless, Built-In Microwave, Built-In Range, Cooktop, Dishwasher, Disposal, Energy Efficient Appliances, Exhaust Fan, Freezer, Humidifier, Icemaker, Microwave, Oven - Self Cleaning, Oven - Single, Oven - Wall, Oven/Range - Gas, Stainless Steel Appliances, Water Conditioner - Owned, Water Dispenser, Water Heater
Furnishings No
Fireplace Y
Window Features Insulated,Screens,Vinyl Clad
Appliance Water Heater - Tankless, Built-In Microwave, Built-In Range, Cooktop, Dishwasher, Disposal, Energy Efficient Appliances, Exhaust Fan, Freezer, Humidifier, Icemaker, Microwave, Oven - Self Cleaning, Oven - Single, Oven - Wall, Oven/Range - Gas, Stainless Steel Appliances, Water Conditioner - Owned, Water Dispenser, Water Heater
Heat Source Renewable, Solar
Laundry Main Floor
Exterior
Exterior Feature Porch(es), Roof, Screened
Garage Garage - Side Entry, Garage Door Opener
Garage Spaces 8.0
Fence Rear
Amenities Available Community Center, Fitness Center, Picnic Area, Pool - Outdoor
Waterfront N
Water Access N
View Garden/Lawn
Roof Type Architectural Shingle
Accessibility Other
Porch Porch(es), Roof, Screened
Attached Garage 3
Total Parking Spaces 8
Garage Y
Building
Lot Description Corner, Front Yard, Landscaping, Rear Yard
Story 2
Sewer Public Sewer
Water Public
Architectural Style Coastal
Level or Stories 2
Additional Building Above Grade, Below Grade
Structure Type 2 Story Ceilings,9'+ Ceilings,Dry Wall,Tray Ceilings
New Construction N
Schools
Elementary Schools Lord Baltimore
Middle Schools Selbyville
High Schools Indian River
School District Indian River
Others
HOA Fee Include Common Area Maintenance,Road Maintenance,Snow Removal
Senior Community No
Tax ID 134-12.00-2310.00
Ownership Fee Simple
SqFt Source Assessor
Security Features Main Entrance Lock,Smoke Detector
Acceptable Financing Cash, Conventional
Horse Property N
Listing Terms Cash, Conventional
Financing Cash,Conventional
Special Listing Condition Standard
Read Less Info
Want to know what your home might be worth? Contact us for a FREE valuation!

Our team is ready to help you sell your home for the highest possible price ASAP

Bought with CHRISTINE TINGLE • Keller Williams Realty

43777 Central Station Dr, Suite 390, Ashburn, VA, 20147, United States
GET MORE INFORMATION






