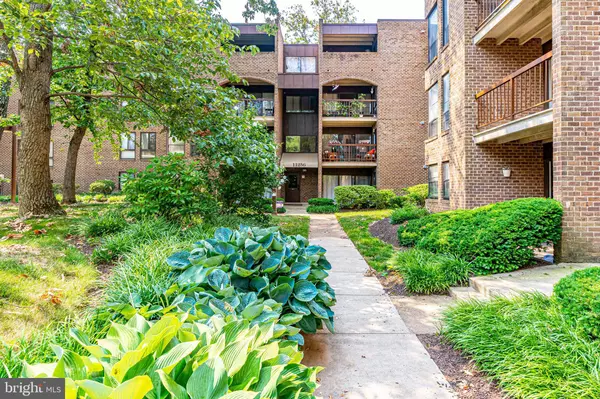$260,000
$260,000
For more information regarding the value of a property, please contact us for a free consultation.
2 Beds
1 Bath
980 SqFt
SOLD DATE : 08/26/2021
Key Details
Sold Price $260,000
Property Type Condo
Sub Type Condo/Co-op
Listing Status Sold
Purchase Type For Sale
Square Footage 980 sqft
Price per Sqft $265
Subdivision Chestnut Grove
MLS Listing ID VAFX2006764
Sold Date 08/26/21
Style Unit/Flat
Bedrooms 2
Full Baths 1
Condo Fees $527/mo
HOA Fees $65/ann
HOA Y/N Y
Abv Grd Liv Area 980
Originating Board BRIGHT
Year Built 1972
Annual Tax Amount $2,666
Tax Year 2021
Property Description
Accepting back up offers! Turn key rarely available light and bright open concept condo with 2 BR and 1 full BA within 1/2 mile to the Wiehle-Reston Silver Line Metro, 1/3 mi to the W&OD Bike Trail, 2 miles to Reston Town Center, close to historic Lake Anne! Just under 1000 square feet of well planned living space! Newer QuietWalk sound absorption flooring (2018), updated full bath. This quiet complex backs to the woods of Lake Fairfax Park with abundant scenic walking and biking paths. The condo dues include all utilities (minus internet/cable), pool, tennis courts, tot lots. Dog Friendly! 1 reserved assigned parking space along with one other permit and guest pass are included! There is also a dedicated extra storage space with this unit. Minutes from the Dulles International Airport, Dulles Toll Rd, Rt. 7, Fairfax County Parkway. The amenity rich Reston HOA includes: pools, lakes, basketball, tennis, tot lots, walking and running trails, volleyball courts!
Location
State VA
County Fairfax
Zoning 372
Rooms
Main Level Bedrooms 2
Interior
Interior Features Combination Kitchen/Living, Floor Plan - Open, Kitchen - Eat-In, Kitchen - Island, Recessed Lighting, Walk-in Closet(s), Upgraded Countertops, Tub Shower
Hot Water Natural Gas
Heating Forced Air
Cooling Central A/C
Flooring Laminated, Ceramic Tile
Equipment Dishwasher, Oven/Range - Gas, Refrigerator, Washer/Dryer Stacked
Fireplace N
Appliance Dishwasher, Oven/Range - Gas, Refrigerator, Washer/Dryer Stacked
Heat Source Natural Gas
Laundry Washer In Unit, Dryer In Unit
Exterior
Exterior Feature Balcony
Parking On Site 1
Amenities Available Common Grounds, Extra Storage, Pool - Outdoor, Tennis Courts, Tot Lots/Playground, Basketball Courts
Waterfront N
Water Access N
Accessibility None
Porch Balcony
Parking Type Parking Lot
Garage N
Building
Story 1
Unit Features Garden 1 - 4 Floors
Sewer Public Sewer
Water Public
Architectural Style Unit/Flat
Level or Stories 1
Additional Building Above Grade, Below Grade
New Construction N
Schools
School District Fairfax County Public Schools
Others
Pets Allowed Y
HOA Fee Include Air Conditioning,Common Area Maintenance,Electricity,Ext Bldg Maint,Gas,Heat,Management,Snow Removal,Trash,Water
Senior Community No
Tax ID 0174 22 0142
Ownership Condominium
Special Listing Condition Standard
Pets Description Dogs OK
Read Less Info
Want to know what your home might be worth? Contact us for a FREE valuation!

Our team is ready to help you sell your home for the highest possible price ASAP

Bought with Kathryn L Russell • Berkshire Hathaway HomeServices PenFed Realty

43777 Central Station Dr, Suite 390, Ashburn, VA, 20147, United States
GET MORE INFORMATION






