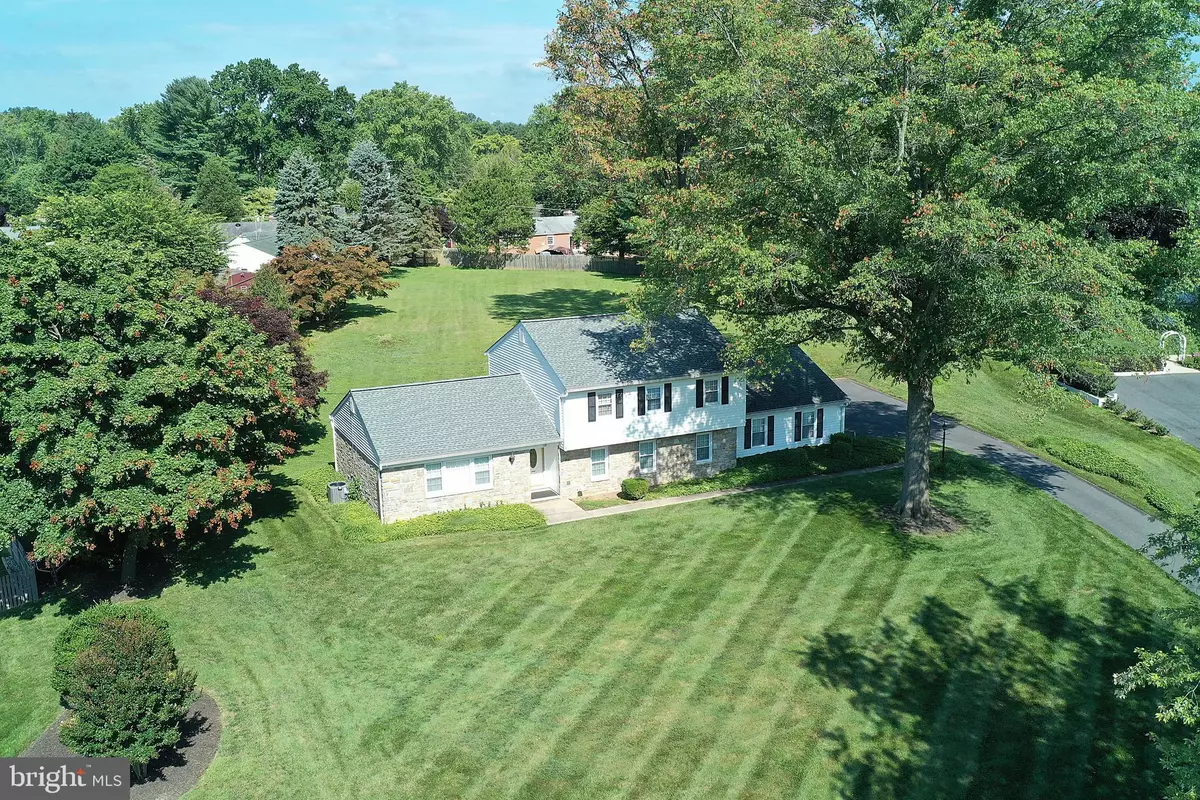$475,000
$475,000
For more information regarding the value of a property, please contact us for a free consultation.
4 Beds
3 Baths
2,400 SqFt
SOLD DATE : 08/13/2021
Key Details
Sold Price $475,000
Property Type Single Family Home
Sub Type Detached
Listing Status Sold
Purchase Type For Sale
Square Footage 2,400 sqft
Price per Sqft $197
Subdivision Glenwood
MLS Listing ID MDHR2001162
Sold Date 08/13/21
Style Colonial
Bedrooms 4
Full Baths 2
Half Baths 1
HOA Y/N N
Abv Grd Liv Area 2,400
Originating Board BRIGHT
Year Built 1965
Annual Tax Amount $4,122
Tax Year 2020
Lot Size 0.895 Acres
Acres 0.9
Lot Dimensions 121.00 x
Property Description
You will love the unique floor plan for this Colonial style home which has loads of space. Stone and vinyl siding for quality construction. Lots of updates include roof, furnace, air conditioner, water heater, siding, chimney, bathrooms and more. A great home for the growing family in Glenwood sure to please. Tilt in updated windows throughout the home for comfort. Spacious room sizes that have ample space for furniture placement. Gleaming hardwood floors throughout makes for easy care. Oversized two car garage with adjoining workshop with separate door to outside. Almost one acre of beautiful lawns with room to romp. Popular natural gas for heating and cooling. A must see which won't last long.
Location
State MD
County Harford
Zoning R1
Rooms
Other Rooms Living Room, Dining Room, Primary Bedroom, Bedroom 2, Bedroom 3, Bedroom 4, Kitchen, Family Room, Foyer, Laundry, Office
Basement Other
Interior
Interior Features Attic, Attic/House Fan, Breakfast Area, Carpet, Ceiling Fan(s), Formal/Separate Dining Room, Kitchen - Eat-In, Kitchen - Table Space, Primary Bath(s), Recessed Lighting, Tub Shower, Stall Shower, Walk-in Closet(s), Window Treatments, Wood Floors, Built-Ins, Store/Office
Hot Water Natural Gas
Heating Forced Air
Cooling Central A/C, Ceiling Fan(s), Attic Fan
Flooring Ceramic Tile, Carpet, Hardwood, Vinyl, Wood
Fireplaces Number 1
Fireplaces Type Brick, Screen
Equipment Built-In Range, Dishwasher, Dryer, Exhaust Fan, Icemaker, Oven/Range - Electric, Range Hood, Refrigerator, Stainless Steel Appliances, Washer, Water Heater
Fireplace Y
Window Features Double Pane,Replacement,Screens
Appliance Built-In Range, Dishwasher, Dryer, Exhaust Fan, Icemaker, Oven/Range - Electric, Range Hood, Refrigerator, Stainless Steel Appliances, Washer, Water Heater
Heat Source Natural Gas
Laundry Main Floor, Lower Floor
Exterior
Garage Additional Storage Area, Garage Door Opener, Garage - Side Entry, Oversized
Garage Spaces 2.0
Water Access N
View Garden/Lawn, Scenic Vista
Roof Type Architectural Shingle
Accessibility None
Attached Garage 2
Total Parking Spaces 2
Garage Y
Building
Lot Description Landscaping
Story 2
Foundation Other
Sewer Septic Exists
Water Public
Architectural Style Colonial
Level or Stories 2
Additional Building Above Grade, Below Grade
New Construction N
Schools
School District Harford County Public Schools
Others
Senior Community No
Tax ID 1303145611
Ownership Fee Simple
SqFt Source Assessor
Security Features Electric Alarm
Special Listing Condition Standard
Read Less Info
Want to know what your home might be worth? Contact us for a FREE valuation!

Our team is ready to help you sell your home for the highest possible price ASAP

Bought with Laura M Dernoga • RE/MAX First Choice

43777 Central Station Dr, Suite 390, Ashburn, VA, 20147, United States
GET MORE INFORMATION






