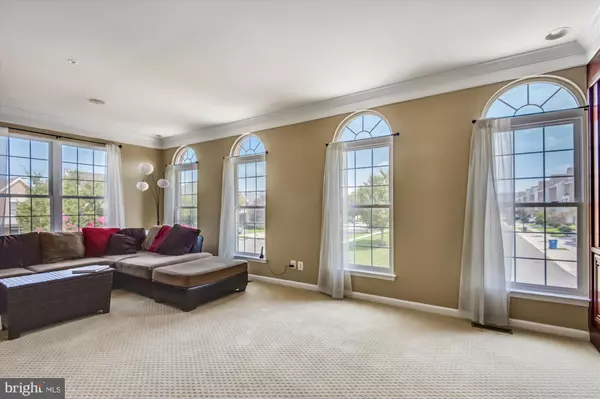Bought with Terri Flight • RE/MAX Regency
$584,325
$574,999
1.6%For more information regarding the value of a property, please contact us for a free consultation.
3 Beds
4 Baths
2,790 SqFt
SOLD DATE : 10/15/2020
Key Details
Sold Price $584,325
Property Type Townhouse
Sub Type End of Row/Townhouse
Listing Status Sold
Purchase Type For Sale
Square Footage 2,790 sqft
Price per Sqft $209
Subdivision South Riding
MLS Listing ID VALO419404
Sold Date 10/15/20
Style Colonial
Bedrooms 3
Full Baths 2
Half Baths 2
HOA Fees $88/mo
HOA Y/N Y
Abv Grd Liv Area 2,790
Year Built 2004
Available Date 2020-08-28
Annual Tax Amount $5,220
Tax Year 2020
Lot Size 3,049 Sqft
Acres 0.07
Property Sub-Type End of Row/Townhouse
Source BRIGHT
Property Description
Immaculate!!! Toll Brothers end-unit, Emory Federal Model Home, brick-front town home with 3-level bump outs. This lovely and spacious 3 Bedroom/ 2 Full Bath/ 2 Half Bath home is move-in ready! Large windows throughout provide an abundance of natural light. Shiny hardwood floors adorn the main living level and Owner's Bedroom. Kitchen features granite counter tops, back splash, stainless steel appliances, and a breakfast area for a quick bite to start your day! Cozy fireplace in the family room is a great place for a Winter night sing along or enjoy a serene Summer evening on the large deck. Relaxing Owner's Suite offers a comfortable sitting area, huge walk-in closet, bathroom with dual vanities, private water closet, separate shower, and Jacuzzi tub. Two generous-sized secondary bedrooms, hall full bath, and conveniently located laundry room complete the upper level. In-ceiling speakers on all levels. Over sized 2-car garage offers additional storage. Lush landscape greenery is easily maintained with 6-Zone Sprinkler system. Private backyard. This home conveys Electric Vehicle Charging Equipment, Rachio Sprinkler controller, August Smart lock, Ring Doorbell, 2 Nest Thermostats , Weber Grill. Very close to shopping and the Dulles multi-purpose center, major roads - Route 50 and Loudoun County Parkway. Won't last long !
Location
State VA
County Loudoun
Zoning 05
Rooms
Other Rooms Living Room, Dining Room, Primary Bedroom, Bedroom 2, Kitchen, Family Room, Basement, Foyer, Bedroom 1
Basement Front Entrance, Garage Access, Fully Finished, Heated, Rear Entrance, Windows, Walkout Level
Interior
Interior Features Breakfast Area, Ceiling Fan(s), Crown Moldings, Dining Area, Floor Plan - Open, Recessed Lighting, Walk-in Closet(s), Wood Floors, Sprinkler System, Wet/Dry Bar, Chair Railings, Skylight(s), Butlers Pantry, Kitchen - Gourmet, Pantry
Hot Water 60+ Gallon Tank
Heating Forced Air
Cooling Central A/C
Flooring Hardwood, Carpet
Fireplaces Number 1
Fireplaces Type Electric, Screen
Equipment Built-In Microwave, Dishwasher, Disposal, Icemaker, Oven/Range - Gas, Refrigerator, Stainless Steel Appliances, Washer - Front Loading, Dryer - Front Loading, Water Heater, Cooktop, Oven - Wall
Fireplace Y
Appliance Built-In Microwave, Dishwasher, Disposal, Icemaker, Oven/Range - Gas, Refrigerator, Stainless Steel Appliances, Washer - Front Loading, Dryer - Front Loading, Water Heater, Cooktop, Oven - Wall
Heat Source Natural Gas
Laundry Upper Floor, Washer In Unit, Dryer In Unit
Exterior
Parking Features Garage - Front Entry, Inside Access, Oversized, Garage Door Opener
Garage Spaces 2.0
Amenities Available Basketball Courts, Club House, Community Center, Fitness Center, Party Room, Pool - Outdoor, Tot Lots/Playground, Volleyball Courts
Water Access N
View Trees/Woods
Accessibility None
Attached Garage 2
Total Parking Spaces 2
Garage Y
Building
Story 3
Above Ground Finished SqFt 2790
Sewer Public Septic, Public Sewer
Water Public
Architectural Style Colonial
Level or Stories 3
Additional Building Above Grade, Below Grade
New Construction N
Schools
Elementary Schools Liberty
Middle Schools J. Michael Lunsford
High Schools Freedom
School District Loudoun County Public Schools
Others
HOA Fee Include Common Area Maintenance,Health Club,Recreation Facility,Snow Removal,Trash
Senior Community No
Tax ID 165476249000
Ownership Fee Simple
SqFt Source 2790
Security Features Main Entrance Lock,Smoke Detector,Security System
Acceptable Financing Cash, Conventional, FHA, VHDA
Listing Terms Cash, Conventional, FHA, VHDA
Financing Cash,Conventional,FHA,VHDA
Special Listing Condition Standard
Read Less Info
Want to know what your home might be worth? Contact us for a FREE valuation!

Our team is ready to help you sell your home for the highest possible price ASAP


GET MORE INFORMATION






