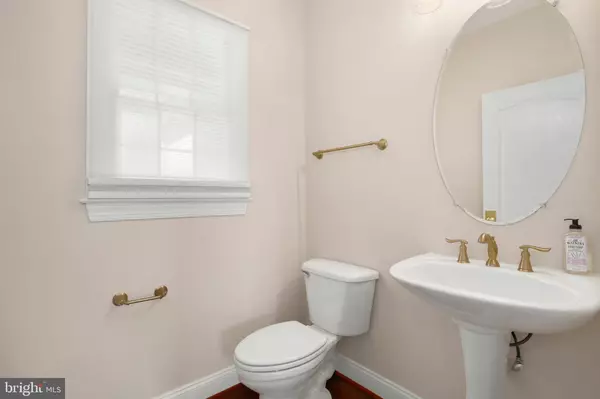$770,000
$739,000
4.2%For more information regarding the value of a property, please contact us for a free consultation.
5 Beds
4 Baths
3,435 SqFt
SOLD DATE : 03/30/2021
Key Details
Sold Price $770,000
Property Type Single Family Home
Sub Type Detached
Listing Status Sold
Purchase Type For Sale
Square Footage 3,435 sqft
Price per Sqft $224
Subdivision Hoyles Mill Village
MLS Listing ID MDMC745220
Sold Date 03/30/21
Style Colonial
Bedrooms 5
Full Baths 3
Half Baths 1
HOA Fees $69/mo
HOA Y/N Y
Abv Grd Liv Area 2,585
Originating Board BRIGHT
Year Built 2004
Annual Tax Amount $7,595
Tax Year 2021
Lot Size 0.252 Acres
Acres 0.25
Property Description
Welcome to this sun-drenched home which has been meticulously well-maintained by caring owners who have made many thoughtful upgrades throughout! This charming home has gleaming cherry hardwood floors and is move-in-ready! The main level has a welcoming foyer, which leads to the living room, a formal dining room, a kitchen that opens to the family room, and a deck off the kitchen that offers views of a private secure backyard. The updated kitchen features granite counters, updated appliances, and a center island. The kitchen has space for a table and opens to the family room with a cozy gas fireplace. There is a laundry/mudroom that features hardwood floors and connects to the 2-car garage. The upper level features a large and elegant master suite with an attached master bath. 4 additional bedrooms and a hall bath complete this level. The lower level is fully finished and is a walk-up level. It hosts a large recreation room, a full bath, and a bonus room/office/wired for home theatre. Tons of storage space throughout. Updates include hardwood floors, deck, enhanced insulation for energy efficiency, hot water heater (2018), too many to mention. Enhanced community amenities Hoyles Mill Village Park, swimming pool, tot/lot, close to South Germantown Recreation Park with SoccerPlex, Splash Pak, Mini Golf, tons of recreation options, shopping at Germantown shopping as well as Clarksburg outlets. Easy access to 270. Hurry! Wont last long! Offers will be reviewed on Sunday, March 7, 2021, 4:00 p.m.
Location
State MD
County Montgomery
Zoning R200
Rooms
Basement Full, Fully Finished, Rear Entrance
Interior
Interior Features Attic, Breakfast Area, Built-Ins, Carpet, Ceiling Fan(s), Crown Moldings, Dining Area, Family Room Off Kitchen, Floor Plan - Open, Formal/Separate Dining Room, Kitchen - Eat-In, Kitchen - Gourmet, Kitchen - Island, Kitchen - Table Space, Pantry, Primary Bath(s), Recessed Lighting, Soaking Tub, Stall Shower, Store/Office, Tub Shower, Upgraded Countertops, Walk-in Closet(s), Window Treatments, Wood Floors
Hot Water Natural Gas
Heating Forced Air, Heat Pump(s)
Cooling Central A/C
Flooring Wood, Carpet
Fireplaces Number 1
Fireplaces Type Gas/Propane
Equipment Built-In Microwave, Dishwasher, Disposal, Dryer, Exhaust Fan, Icemaker, Microwave, Oven/Range - Gas, Refrigerator, Stainless Steel Appliances, Washer, Water Heater
Fireplace Y
Appliance Built-In Microwave, Dishwasher, Disposal, Dryer, Exhaust Fan, Icemaker, Microwave, Oven/Range - Gas, Refrigerator, Stainless Steel Appliances, Washer, Water Heater
Heat Source Electric, Natural Gas
Laundry Dryer In Unit, Has Laundry, Washer In Unit
Exterior
Garage Built In, Garage - Front Entry, Garage Door Opener, Inside Access
Garage Spaces 6.0
Amenities Available Bike Trail, Club House, Common Grounds, Community Center, Jog/Walk Path, Swimming Pool, Tot Lots/Playground, Tennis Courts, Other
Waterfront N
Water Access N
Accessibility None
Attached Garage 2
Total Parking Spaces 6
Garage Y
Building
Story 3
Sewer Public Sewer
Water Public
Architectural Style Colonial
Level or Stories 3
Additional Building Above Grade, Below Grade
New Construction N
Schools
Elementary Schools Ronald A. Mcnair
Middle Schools Kingsview
High Schools Northwest
School District Montgomery County Public Schools
Others
HOA Fee Include Common Area Maintenance,Health Club,Lawn Maintenance,Management,Reserve Funds,Snow Removal,Trash,Other
Senior Community No
Tax ID 160603305002
Ownership Fee Simple
SqFt Source Assessor
Horse Property N
Special Listing Condition Standard
Read Less Info
Want to know what your home might be worth? Contact us for a FREE valuation!

Our team is ready to help you sell your home for the highest possible price ASAP

Bought with George T Miller III • Keller Williams Capital Properties

43777 Central Station Dr, Suite 390, Ashburn, VA, 20147, United States
GET MORE INFORMATION






