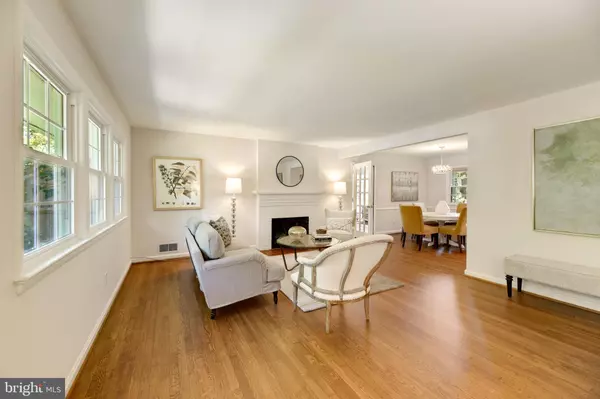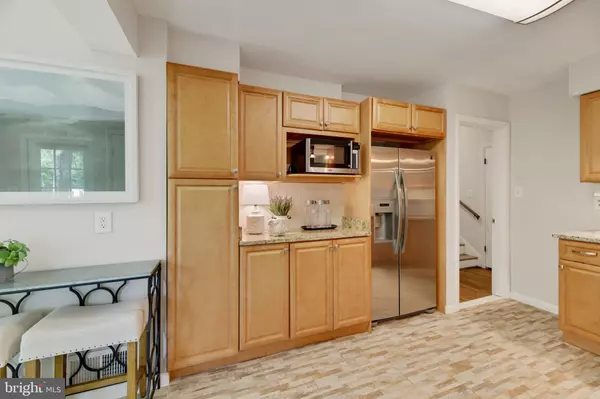$725,000
$725,000
For more information regarding the value of a property, please contact us for a free consultation.
4 Beds
3 Baths
2,402 SqFt
SOLD DATE : 08/20/2021
Key Details
Sold Price $725,000
Property Type Single Family Home
Sub Type Detached
Listing Status Sold
Purchase Type For Sale
Square Footage 2,402 sqft
Price per Sqft $301
Subdivision Wellington Estates
MLS Listing ID VAFX2008166
Sold Date 08/20/21
Style Split Level
Bedrooms 4
Full Baths 3
HOA Y/N N
Abv Grd Liv Area 1,702
Originating Board BRIGHT
Year Built 1957
Annual Tax Amount $8,642
Tax Year 2021
Lot Size 9,375 Sqft
Acres 0.22
Property Description
**Spacious 4 bedroom 3 bath home on a level lot in the leafy Wellington Estates neighborhood.**Fresh paint, refinished wood floors, double pane windows, updated kitchen and baths.**Kitchen open to dining room and family room, sunroom off living room is open to carport and provides space for mudroom, deck overlooking level rear yard.**Three bedrooms upstairs and two updated baths.**Lower level rec room with door to fenced back yard, private fourth bedroom and bath is ideal for in-laws, guests, au pair. ** Big, bright laundry and storage room..**The home is being sold by the estate in "as is" condition and inspections welcome. Perfect for buyers who recognize the value of the location, space, and yard.**Stroll to bike and walking path along the GW Parkway. Near Hollin Hall Village's shops, grocery store, restaurants. **Waynewood ES, Sandburg MS, West Potomac HS.**
Location
State VA
County Fairfax
Zoning 120
Rooms
Other Rooms Living Room, Dining Room, Primary Bedroom, Bedroom 2, Bedroom 3, Bedroom 4, Kitchen, Family Room, Sun/Florida Room, Laundry, Recreation Room, Bathroom 2, Bathroom 3, Primary Bathroom
Basement Partially Finished, Walkout Stairs, Rear Entrance
Interior
Interior Features Ceiling Fan(s), Family Room Off Kitchen, Floor Plan - Traditional, Wood Floors
Hot Water Natural Gas
Heating Forced Air
Cooling Central A/C
Fireplaces Number 2
Fireplaces Type Wood
Furnishings No
Fireplace Y
Heat Source Natural Gas
Laundry Basement
Exterior
Exterior Feature Deck(s)
Garage Spaces 3.0
Water Access N
Roof Type Shingle
Accessibility None
Porch Deck(s)
Total Parking Spaces 3
Garage N
Building
Story 3
Sewer Public Sewer
Water Public
Architectural Style Split Level
Level or Stories 3
Additional Building Above Grade, Below Grade
New Construction N
Schools
Elementary Schools Waynewood
Middle Schools Sandburg
High Schools West Potomac
School District Fairfax County Public Schools
Others
Senior Community No
Tax ID 1022 12 0093
Ownership Fee Simple
SqFt Source Assessor
Special Listing Condition Standard
Read Less Info
Want to know what your home might be worth? Contact us for a FREE valuation!

Our team is ready to help you sell your home for the highest possible price ASAP

Bought with Jason E Townsend • Compass

43777 Central Station Dr, Suite 390, Ashburn, VA, 20147, United States
GET MORE INFORMATION






