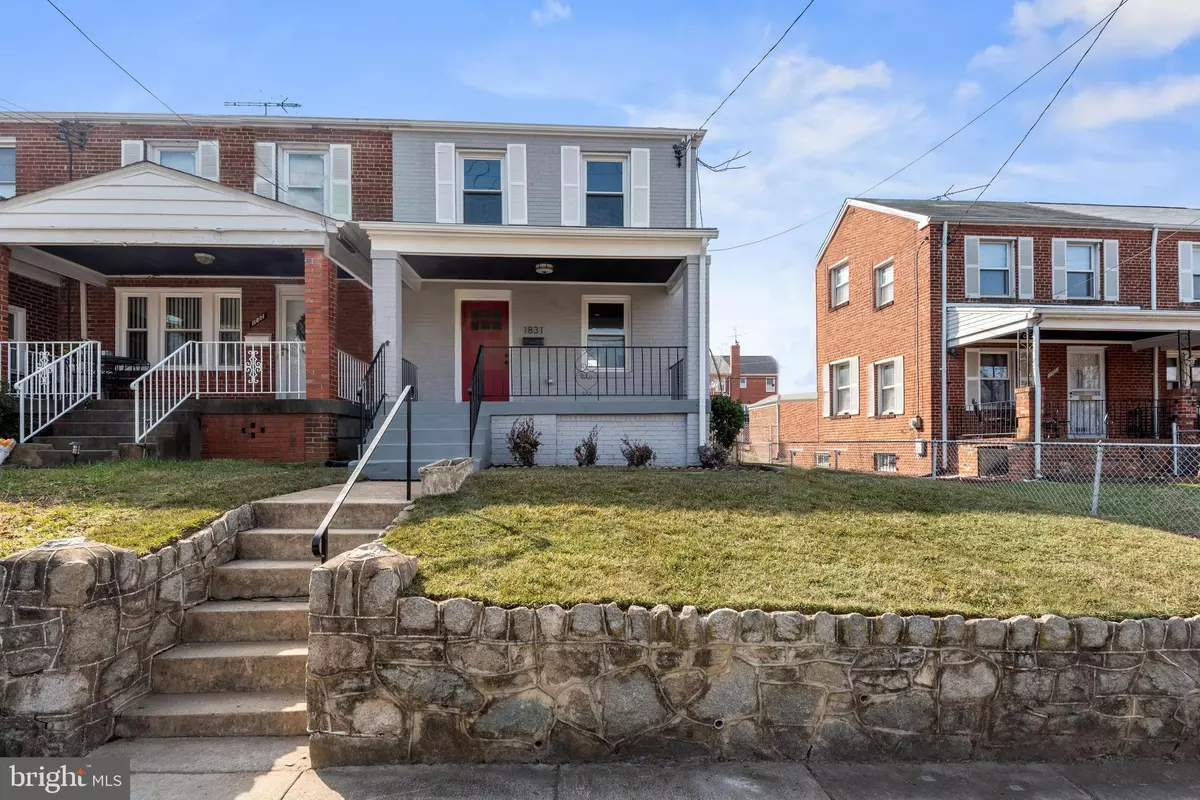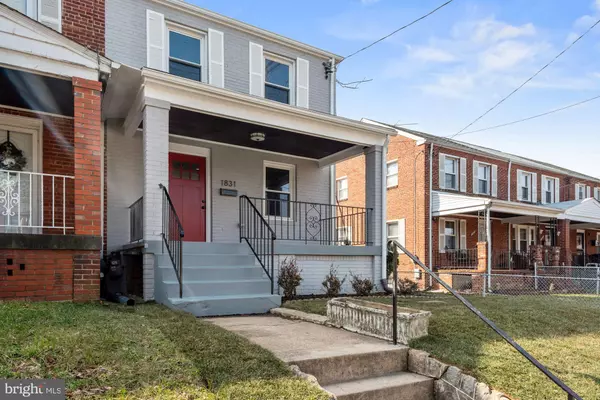$555,000
$549,750
1.0%For more information regarding the value of a property, please contact us for a free consultation.
3 Beds
2 Baths
950 SqFt
SOLD DATE : 04/09/2021
Key Details
Sold Price $555,000
Property Type Townhouse
Sub Type End of Row/Townhouse
Listing Status Sold
Purchase Type For Sale
Square Footage 950 sqft
Price per Sqft $584
Subdivision Randle Heights
MLS Listing ID DCDC510894
Sold Date 04/09/21
Style Federal
Bedrooms 3
Full Baths 2
HOA Y/N N
Abv Grd Liv Area 950
Originating Board BRIGHT
Year Built 1938
Annual Tax Amount $683
Tax Year 2020
Lot Size 2,850 Sqft
Acres 0.07
Property Description
Stunning completely renovated three-bedroom brick Federal row-house in the heart of Randle Heights with a delightful covered front porch! This sun-filled home provides fantastic open concept living space, gorgeous wood floors, recessed lighting, two brand new beautifully appointed bathrooms, new fixtures, new deck, and all new replacement windows. The main level offers an inviting light-filled living room, an extraordinary all-new chefs kitchen with quartz countertops, large center island, pendant lighting, handsome cabinetry, stainless steel appliances, herringbone subway tile backsplash, and access to the deck. There are two upstairs bedrooms with new modern ceiling fans, and a brand-new bathroom with a double vanity and a glass enclosed shower. A versatile lower level features a cozy family room, a third bedroom with an en-suite bathroom, and the laundry room. Nice fenced-in backyard with a picturesque deck, plus a parking pad for two cars. This house has it all - it is a home that gives you everything you want from an urban lifestyle and practical living. Walkscore rates this area as Very Walkable! Ideally located near Ketcham Recreation Center, Frederick Douglas House, Anacostia Arts District, schools, library, coffee shops, and Anacostia Metro Station! Easy access to I-395, I-295, I-695 and Route 50. This is the one you've been waiting for!
Location
State DC
County Washington
Zoning RESIDENTIAL
Rooms
Other Rooms Living Room, Primary Bedroom, Bedroom 2, Bedroom 3, Kitchen, Family Room, Bathroom 1, Bathroom 2
Basement Connecting Stairway, Daylight, Partial, Fully Finished, Improved, Outside Entrance, Windows
Interior
Interior Features Ceiling Fan(s), Combination Dining/Living, Kitchen - Eat-In, Kitchen - Island, Kitchen - Gourmet, Recessed Lighting, Upgraded Countertops, Walk-in Closet(s), Wood Floors
Hot Water Electric
Heating Forced Air
Cooling Central A/C, Ceiling Fan(s)
Equipment Dishwasher, Oven/Range - Gas, Refrigerator, Stainless Steel Appliances
Window Features Double Pane
Appliance Dishwasher, Oven/Range - Gas, Refrigerator, Stainless Steel Appliances
Heat Source Natural Gas
Laundry Basement
Exterior
Water Access N
Accessibility None
Garage N
Building
Story 3
Sewer Public Sewer
Water Public
Architectural Style Federal
Level or Stories 3
Additional Building Above Grade, Below Grade
New Construction N
Schools
School District District Of Columbia Public Schools
Others
Senior Community No
Tax ID 5617//0018
Ownership Fee Simple
SqFt Source Assessor
Special Listing Condition Standard
Read Less Info
Want to know what your home might be worth? Contact us for a FREE valuation!

Our team is ready to help you sell your home for the highest possible price ASAP

Bought with Alan Chargin • Keller Williams Capital Properties

43777 Central Station Dr, Suite 390, Ashburn, VA, 20147, United States
GET MORE INFORMATION






