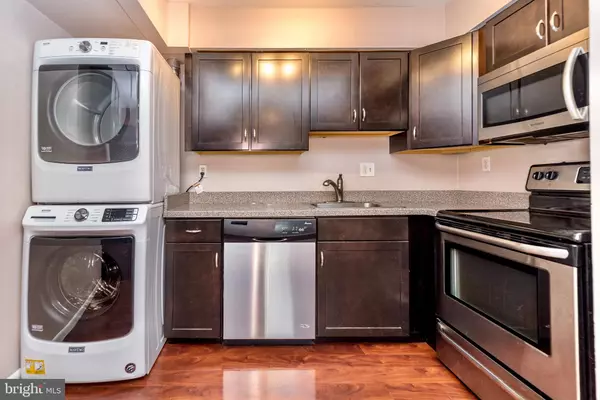$166,000
$160,000
3.8%For more information regarding the value of a property, please contact us for a free consultation.
1 Bed
1 Bath
702 SqFt
SOLD DATE : 11/30/2021
Key Details
Sold Price $166,000
Property Type Condo
Sub Type Condo/Co-op
Listing Status Sold
Purchase Type For Sale
Square Footage 702 sqft
Price per Sqft $236
Subdivision Gwynedd Club
MLS Listing ID PAMC2000061
Sold Date 11/30/21
Style Traditional
Bedrooms 1
Full Baths 1
Condo Fees $213/mo
HOA Y/N N
Abv Grd Liv Area 702
Originating Board BRIGHT
Year Built 1969
Annual Tax Amount $1,803
Tax Year 2021
Lot Dimensions x 0.00
Property Description
Welcome to 32 Belfast Drive, nestled in the heart of the highly sought after Gwynedd Club Condominiums in the serene setting of Upper Gwynedd Township. Enjoy single level living at its finest in this first floor, one bedroom condominium unit featuring a spacious living room, fresh paint, an updated kitchen, and plenty of storage. Savor your morning coffee on the private patio overlooking a fenced brook surrounded by mature trees. Spend the summer months relaxing by the communitys in-ground swimming pool for no additional cost. Your daily commute is made easy with the Lansdale/Doylestown Septa rail line only a 10 minute walk away. Additionally, the property is a just quick drive to Merck. You wont want to miss out on this home!
Location
State PA
County Montgomery
Area Upper Gwynedd Twp (10656)
Zoning GA
Rooms
Other Rooms Living Room, Dining Room, Kitchen, Bedroom 1
Main Level Bedrooms 1
Interior
Hot Water Natural Gas
Heating Forced Air
Cooling Central A/C
Furnishings No
Fireplace N
Heat Source Natural Gas
Laundry Main Floor, Washer In Unit, Dryer In Unit
Exterior
Parking On Site 1
Amenities Available Common Grounds, Laundry Facilities, Swimming Pool, Tennis Courts
Water Access N
Roof Type Pitched,Shingle
Accessibility None
Garage N
Building
Story 1
Unit Features Garden 1 - 4 Floors
Foundation Slab
Sewer Public Sewer
Water Public
Architectural Style Traditional
Level or Stories 1
Additional Building Above Grade, Below Grade
New Construction N
Schools
School District North Penn
Others
Pets Allowed Y
HOA Fee Include Common Area Maintenance,Ext Bldg Maint,Management,Pool(s),Snow Removal,Sewer,Trash,Water
Senior Community No
Tax ID 56-00-00404-278
Ownership Condominium
Horse Property N
Special Listing Condition Standard
Pets Description Size/Weight Restriction
Read Less Info
Want to know what your home might be worth? Contact us for a FREE valuation!

Our team is ready to help you sell your home for the highest possible price ASAP

Bought with Terry Scollin • Compass RE

43777 Central Station Dr, Suite 390, Ashburn, VA, 20147, United States
GET MORE INFORMATION






