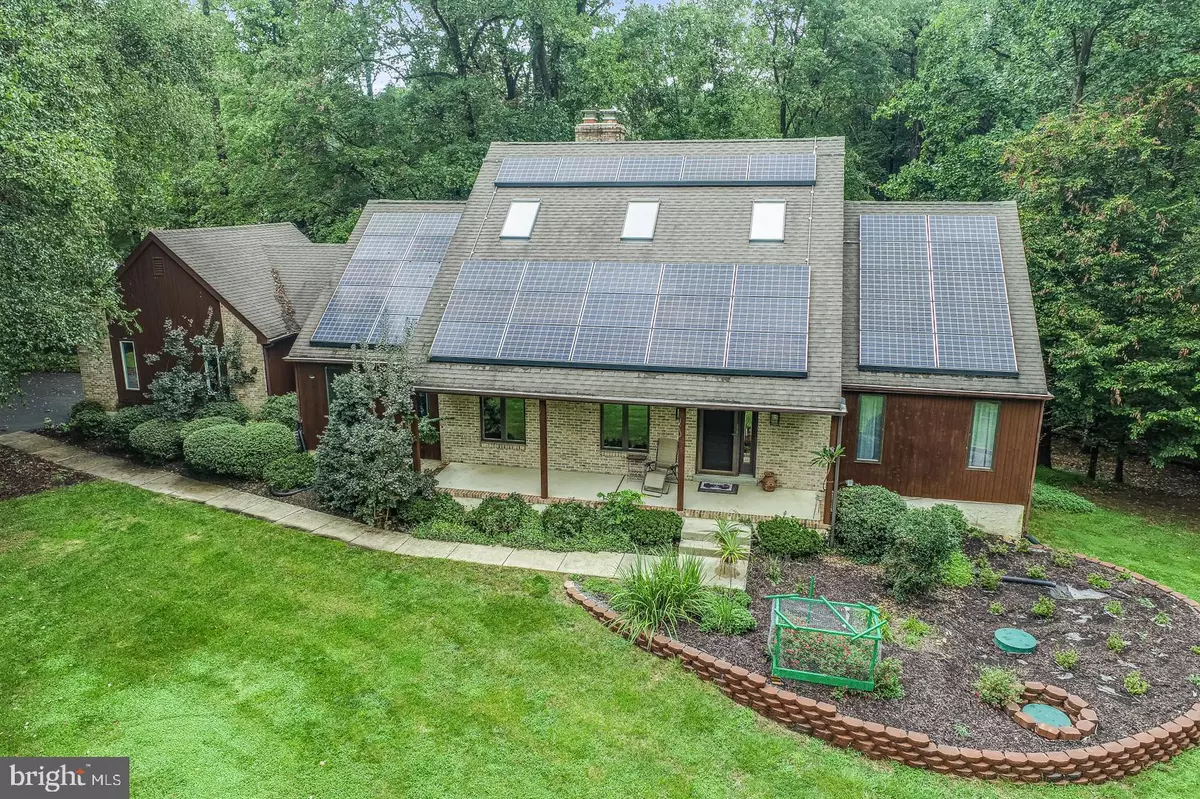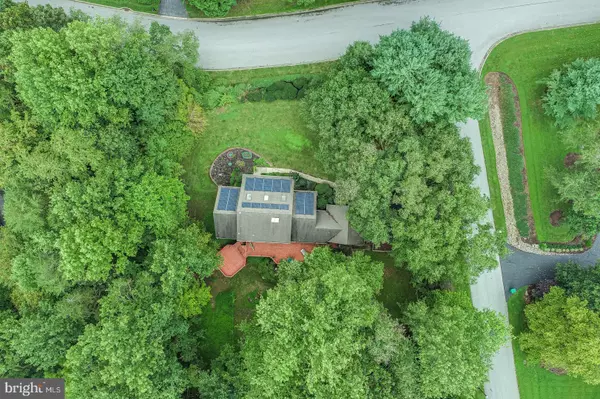$510,000
$525,000
2.9%For more information regarding the value of a property, please contact us for a free consultation.
4 Beds
3 Baths
3,300 SqFt
SOLD DATE : 11/30/2021
Key Details
Sold Price $510,000
Property Type Single Family Home
Sub Type Detached
Listing Status Sold
Purchase Type For Sale
Square Footage 3,300 sqft
Price per Sqft $154
Subdivision Chippenham Woods
MLS Listing ID DENC2006452
Sold Date 11/30/21
Style Contemporary
Bedrooms 4
Full Baths 2
Half Baths 1
HOA Y/N N
Abv Grd Liv Area 3,300
Originating Board BRIGHT
Year Built 1988
Annual Tax Amount $7,399
Tax Year 2021
Lot Size 1.000 Acres
Acres 1.0
Property Description
This 4 bedroom (1st Floor Main), 2 bath contemporary home on a private nicely landscaped acre lot in Chippenham Woods is not to be missed. Beautiful hardwood floors throughout the first floor with natural light that shines through the skylights into the two-story foyer and vaulted ceilings in living room is just the beginning. Two beautiful brick fireplaces and an open floor plan that extends out to the 2-tier deck allow the outside to be enjoyed all year long. This home boosts a large kitchen with lots of cabinets, upgraded appliances, an island and beautiful granite. The main bedroom on the first floor has a giant walk in closet with a dressing area and a tiled bath. The upstairs offers three generously sized bedrooms with ample closets and a full bath. Basement has a walkout slider and is ready to be finished if desired. Home is in the 5-mile radius for Newark Charter. Property perimeter has been marked with orange ties to help clarify the property lines. The leased solar panels have proven to be financially beneficial with a low monthly rental cost.
Location
State DE
County New Castle
Area Newark/Glasgow (30905)
Zoning NC40
Rooms
Other Rooms Living Room, Dining Room, Bedroom 2, Bedroom 3, Bedroom 4, Kitchen, Family Room, Bedroom 1
Basement Full, Unfinished
Main Level Bedrooms 1
Interior
Hot Water Electric
Heating Central, Forced Air, Heat Pump - Electric BackUp, Programmable Thermostat
Cooling Central A/C
Fireplaces Number 2
Fireplaces Type Wood
Fireplace Y
Heat Source Electric
Laundry Main Floor
Exterior
Parking Features Garage - Side Entry, Garage Door Opener
Garage Spaces 2.0
Water Access N
Roof Type Pitched,Shingle
Accessibility None
Attached Garage 2
Total Parking Spaces 2
Garage Y
Building
Story 2
Foundation Other
Sewer On Site Septic
Water Well
Architectural Style Contemporary
Level or Stories 2
Additional Building Above Grade, Below Grade
New Construction N
Schools
Elementary Schools Downes
Middle Schools Shue-Medill
High Schools Newark
School District Christina
Others
Senior Community No
Tax ID 09-007.10-081
Ownership Fee Simple
SqFt Source Estimated
Acceptable Financing Cash, Conventional, FHA, VA
Horse Property N
Listing Terms Cash, Conventional, FHA, VA
Financing Cash,Conventional,FHA,VA
Special Listing Condition Standard
Read Less Info
Want to know what your home might be worth? Contact us for a FREE valuation!

Our team is ready to help you sell your home for the highest possible price ASAP

Bought with Genevieve Denise Lovelace • Patterson-Schwartz-Hockessin

43777 Central Station Dr, Suite 390, Ashburn, VA, 20147, United States
GET MORE INFORMATION






