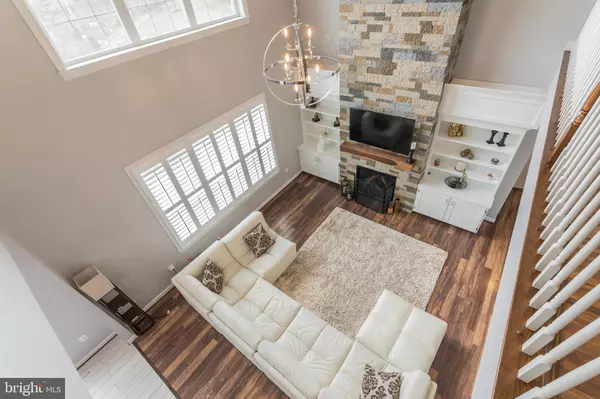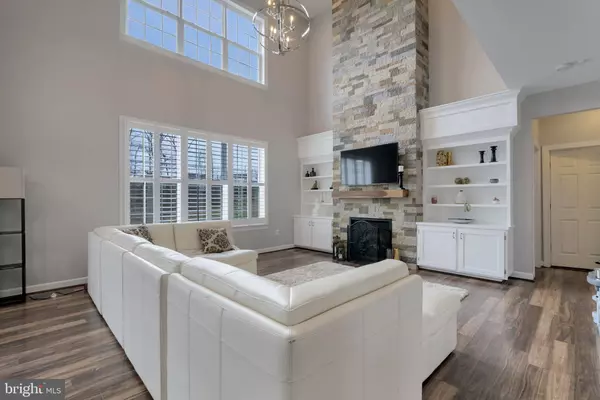$835,000
$835,000
For more information regarding the value of a property, please contact us for a free consultation.
6 Beds
5 Baths
4,469 SqFt
SOLD DATE : 04/13/2021
Key Details
Sold Price $835,000
Property Type Single Family Home
Sub Type Detached
Listing Status Sold
Purchase Type For Sale
Square Footage 4,469 sqft
Price per Sqft $186
Subdivision Pmw Farms
MLS Listing ID VALO2000196
Sold Date 04/13/21
Style Colonial
Bedrooms 6
Full Baths 5
HOA Fees $112/mo
HOA Y/N Y
Abv Grd Liv Area 3,050
Originating Board BRIGHT
Year Built 2013
Annual Tax Amount $8,529
Tax Year 2021
Lot Size 6,970 Sqft
Acres 0.16
Property Description
Currently a rental through June 2022 ......YES JUNE 2022..... Investor loan or cash sale only..STUNNING 3 levels with full walk out basement, 6 bedroom 5 FULL baths, with bedroom/office on main level and full bath in sought after River Pointe! ( Please contact agent for details)++++This home has it all!! ...Wood floors on all 3 levels, loaded with upgrades! smart wired through out....Spectacular floor to ceiling stone gas fireplace highlights the two story family room** Impressive design loaded with decorator touches!! Incredible open floor plan with floating staircase, palladian & wall of windows looking onto common ground++ Gourmet kitchen with, stainless appliances and designer coffee stained cabinets give this kitchen a dramatic look with gorgeous granite countertops, tile flooring , tile back splash. opens to light filled glass doors that lead onto incredible full length trex decking with octagonal screened in porch . Lighted railings and stairs that lead to a stone patio and manicured level lot with 6 foot privacy fence. This home backs to has a rare lot that backs to open common ground. The outside is a gorgeous and the inside with a professionally maintained yard, h sprinkler system & outside lighting package. Wireless security system through out. Updated fixtures, wood and plantation shutters, Main level laundry with front load washer and dryer. This home is a must see. Please call agent with further details. *****Contracts reviewed Tuesday evening ****
Location
State VA
County Loudoun
Zoning 06
Rooms
Other Rooms Dining Room, Primary Bedroom, Sitting Room, Bedroom 2, Bedroom 3, Bedroom 4, Bedroom 5, Kitchen, Family Room, Den, Bedroom 1, Other, Recreation Room, Bedroom 6, Bathroom 1, Bathroom 2, Bathroom 3, Full Bath
Basement Full
Main Level Bedrooms 1
Interior
Hot Water Natural Gas
Heating Forced Air
Cooling Ceiling Fan(s), Central A/C
Equipment Built-In Microwave, Cooktop, Cooktop - Down Draft, Dishwasher, Disposal, Dryer - Front Loading, Oven - Double, Refrigerator, Stainless Steel Appliances, Washer - Front Loading, Water Heater
Window Features Atrium,Double Pane,Palladian,Screens,Transom
Appliance Built-In Microwave, Cooktop, Cooktop - Down Draft, Dishwasher, Disposal, Dryer - Front Loading, Oven - Double, Refrigerator, Stainless Steel Appliances, Washer - Front Loading, Water Heater
Heat Source Natural Gas
Laundry Main Floor
Exterior
Exterior Feature Deck(s), Patio(s), Porch(es), Screened
Parking Features Garage - Front Entry, Garage Door Opener, Inside Access
Garage Spaces 2.0
Water Access N
Accessibility None
Porch Deck(s), Patio(s), Porch(es), Screened
Total Parking Spaces 2
Garage Y
Building
Story 3
Sewer Public Sewer
Water Public
Architectural Style Colonial
Level or Stories 3
Additional Building Above Grade, Below Grade
New Construction N
Schools
School District Loudoun County Public Schools
Others
Senior Community No
Tax ID 148297627000
Ownership Fee Simple
SqFt Source Assessor
Security Features Exterior Cameras,24 hour security,Security System,Smoke Detector
Horse Property N
Special Listing Condition Standard
Read Less Info
Want to know what your home might be worth? Contact us for a FREE valuation!

Our team is ready to help you sell your home for the highest possible price ASAP

Bought with Deborah A Melia • RE/MAX Select Properties
43777 Central Station Dr, Suite 390, Ashburn, VA, 20147, United States
GET MORE INFORMATION






