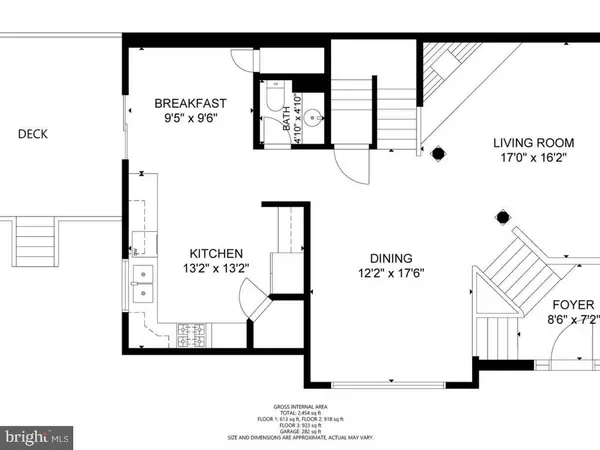$607,500
$615,000
1.2%For more information regarding the value of a property, please contact us for a free consultation.
3 Beds
4 Baths
3,234 SqFt
SOLD DATE : 12/04/2020
Key Details
Sold Price $607,500
Property Type Townhouse
Sub Type End of Row/Townhouse
Listing Status Sold
Purchase Type For Sale
Square Footage 3,234 sqft
Price per Sqft $187
Subdivision Decoverly Adventure
MLS Listing ID MDMC729028
Sold Date 12/04/20
Style Colonial
Bedrooms 3
Full Baths 2
Half Baths 2
HOA Fees $121/mo
HOA Y/N Y
Abv Grd Liv Area 2,834
Originating Board BRIGHT
Year Built 1990
Annual Tax Amount $5,924
Tax Year 2020
Lot Size 3,092 Sqft
Acres 0.07
Property Description
Stunning Decoverly End Unit , Tastefully Renovated , Landscaped corner lot, fully fenced and private premium rear yard features large, level grassy area, raised garden bed, expansive paver patio and upper deck off of Kitchen/Family Room. Quality Recent Updates throughout include Remodeled Gourmet Kitchen w. Granite Counters, gas cooking, custom backsplash, new tile flooring, hardwood floors on main and ground level, new carpeting bedroom level, custom wet bar w. granite counter in ground level, Oversize 1 car garage w. custom floor, tons of storage, updated bathrooms feature new tile and lighting, large bedrooms, Owner's Suite w. double walk-in closets, wonderful spa bath retreat w DEEP soaking tub, separate shower, w.c., and custom dual sink vanity. Living Room features Fireplace w marble surround, columns, and exquisitely detailed moldings, large open Dining Room with walk in Bay window, foyer with new windows and door, scalloped staircases- This home is totally move-in ready and offers an a ideal location with superb privacy in a gated Community blocks to shopping and restaurants at Downtown Crown and Rio/Washingtonian Center plus ALL major commuting routes. MUST SEE!
Location
State MD
County Montgomery
Zoning R60
Rooms
Basement Front Entrance, Full, Garage Access, Poured Concrete, Rear Entrance, Walkout Level, Windows, Shelving, Outside Entrance, Interior Access, Fully Finished
Interior
Interior Features Attic, Bar, Built-Ins, Chair Railings, Crown Moldings, Curved Staircase, Dining Area, Family Room Off Kitchen, Floor Plan - Traditional, Formal/Separate Dining Room, Kitchen - Eat-In, Kitchen - Gourmet, Kitchen - Table Space, Pantry, Primary Bath(s), Recessed Lighting, Sprinkler System, Tub Shower, Upgraded Countertops, Walk-in Closet(s), Wainscotting, Wet/Dry Bar, Window Treatments, Wood Floors
Hot Water Natural Gas
Heating Forced Air
Cooling Central A/C
Flooring Hardwood, Partially Carpeted, Ceramic Tile
Fireplaces Number 2
Fireplaces Type Fireplace - Glass Doors, Mantel(s), Marble
Equipment Cooktop, Dishwasher, Disposal, Dryer, Exhaust Fan, Microwave, Oven - Wall, Refrigerator, Stainless Steel Appliances, Washer, Water Heater
Furnishings No
Fireplace Y
Window Features Green House,Double Pane,Bay/Bow,Double Hung,Low-E,Palladian,Screens,Sliding
Appliance Cooktop, Dishwasher, Disposal, Dryer, Exhaust Fan, Microwave, Oven - Wall, Refrigerator, Stainless Steel Appliances, Washer, Water Heater
Heat Source Natural Gas
Laundry Lower Floor
Exterior
Exterior Feature Patio(s), Deck(s), Wrap Around
Parking Features Garage - Front Entry, Garage Door Opener, Basement Garage
Garage Spaces 3.0
Fence Board, Privacy, Rear, Wood
Utilities Available Under Ground, Cable TV
Amenities Available Bike Trail, Club House, Common Grounds, Exercise Room, Gated Community, Jog/Walk Path, Pool - Outdoor, Swimming Pool, Tennis Courts
Water Access N
View Trees/Woods, Street
Roof Type Architectural Shingle
Street Surface Black Top,Concrete
Accessibility Other
Porch Patio(s), Deck(s), Wrap Around
Road Frontage Private
Attached Garage 1
Total Parking Spaces 3
Garage Y
Building
Lot Description Corner, Backs to Trees, Backs - Open Common Area, Landscaping, Level, No Thru Street, Premium, Rear Yard, Private, SideYard(s)
Story 3
Foundation Slab
Sewer Public Sewer
Water Public
Architectural Style Colonial
Level or Stories 3
Additional Building Above Grade, Below Grade
Structure Type Dry Wall,9'+ Ceilings,High
New Construction N
Schools
School District Montgomery County Public Schools
Others
Pets Allowed Y
HOA Fee Include Common Area Maintenance,Management,Pool(s),Recreation Facility,Security Gate,Trash,Snow Removal,Road Maintenance
Senior Community No
Tax ID 160902792915
Ownership Fee Simple
SqFt Source Assessor
Security Features Carbon Monoxide Detector(s),Smoke Detector,Sprinkler System - Indoor
Acceptable Financing Conventional, Cash, FHA
Horse Property N
Listing Terms Conventional, Cash, FHA
Financing Conventional,Cash,FHA
Special Listing Condition Standard
Pets Allowed Breed Restrictions
Read Less Info
Want to know what your home might be worth? Contact us for a FREE valuation!

Our team is ready to help you sell your home for the highest possible price ASAP

Bought with Michelle C Yu • Long & Foster Real Estate, Inc.

43777 Central Station Dr, Suite 390, Ashburn, VA, 20147, United States
GET MORE INFORMATION






