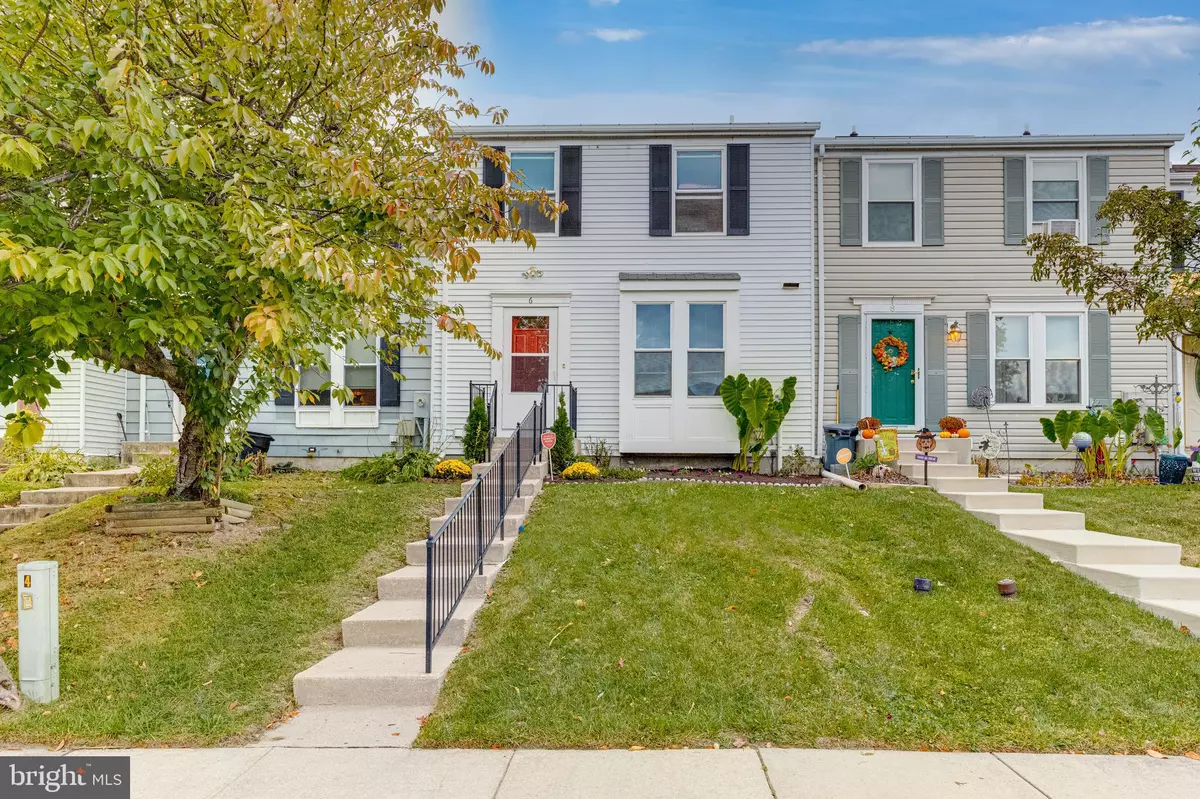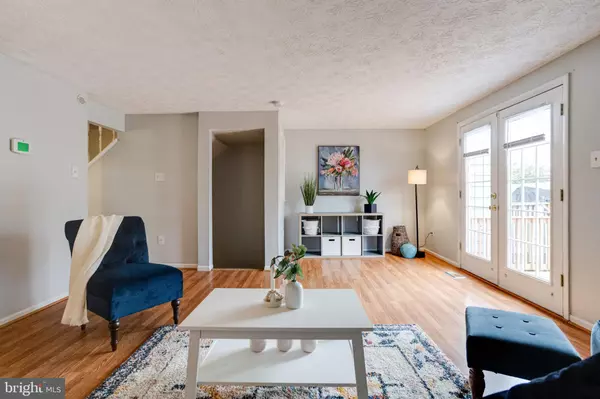$250,000
$239,900
4.2%For more information regarding the value of a property, please contact us for a free consultation.
3 Beds
2 Baths
1,600 SqFt
SOLD DATE : 11/24/2021
Key Details
Sold Price $250,000
Property Type Townhouse
Sub Type Interior Row/Townhouse
Listing Status Sold
Purchase Type For Sale
Square Footage 1,600 sqft
Price per Sqft $156
Subdivision Upton Village North
MLS Listing ID MDBC2009484
Sold Date 11/24/21
Style Traditional
Bedrooms 3
Full Baths 2
HOA Fees $33/mo
HOA Y/N Y
Abv Grd Liv Area 1,120
Originating Board BRIGHT
Year Built 1985
Annual Tax Amount $3,091
Tax Year 2021
Lot Size 2,080 Sqft
Acres 0.05
Property Description
This is the one you've been waiting for! Welcome home to this gorgeous 3 bedroom, 2 full bathroom, move-in ready townhome. Freshly painted and light filled throughout. Beautifully maintained with many recent updates including brand new carpet upstairs and in the basement, granite kitchen countertops and backsplash, stainless steel appliances, new ceiling fans, garbage disposal, kitchen faucet, and doorknobs. The lower level offers a large family room with wood burning fireplace, exit to the fenced rear yard, powder room and a spacious utility room. Let the dog loose in your fenced-in backyard and your large deck offers plenty of room for relaxation in the coveted Upton Village North neighborhood, conveniently located to 95, 695, shopping, restaurants and Belmont Park. This one won't last long, schedule your tour today!
Location
State MD
County Baltimore
Zoning R
Rooms
Other Rooms Living Room, Bedroom 2, Bedroom 3, Kitchen, Family Room, Bedroom 1, Full Bath
Basement Full, Fully Finished, Interior Access, Heated, Walkout Level, Outside Entrance, Rear Entrance, Sump Pump
Interior
Interior Features Attic, Carpet, Kitchen - Eat-In, Ceiling Fan(s)
Hot Water Electric
Heating Forced Air
Cooling Central A/C
Flooring Carpet, Laminated
Fireplaces Number 1
Equipment Dishwasher, Oven/Range - Electric, Refrigerator, Stove, Water Heater, Dryer, Washer
Fireplace Y
Appliance Dishwasher, Oven/Range - Electric, Refrigerator, Stove, Water Heater, Dryer, Washer
Heat Source Electric
Exterior
Exterior Feature Deck(s), Patio(s)
Parking On Site 2
Fence Rear, Wood
Amenities Available Common Grounds
Waterfront N
Water Access N
Accessibility None
Porch Deck(s), Patio(s)
Garage N
Building
Lot Description Front Yard, Rear Yard
Story 3
Foundation Other
Sewer Public Sewer
Water Public
Architectural Style Traditional
Level or Stories 3
Additional Building Above Grade, Below Grade
New Construction N
Schools
School District Baltimore County Public Schools
Others
HOA Fee Include Common Area Maintenance,Management
Senior Community No
Tax ID 04111900011233
Ownership Fee Simple
SqFt Source Assessor
Special Listing Condition Standard
Read Less Info
Want to know what your home might be worth? Contact us for a FREE valuation!

Our team is ready to help you sell your home for the highest possible price ASAP

Bought with Ashton L Drummond • Cummings & Co. Realtors

43777 Central Station Dr, Suite 390, Ashburn, VA, 20147, United States
GET MORE INFORMATION






