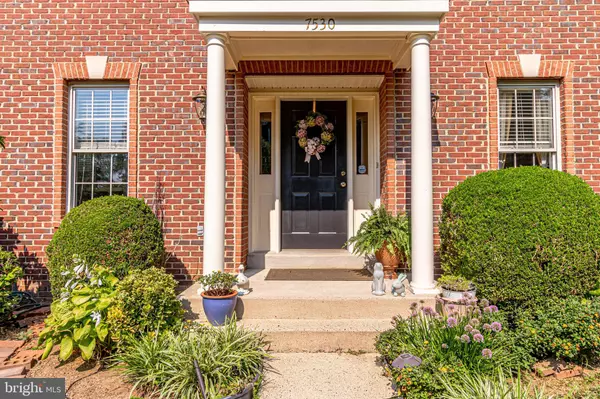$650,000
$650,000
For more information regarding the value of a property, please contact us for a free consultation.
4 Beds
3 Baths
2,693 SqFt
SOLD DATE : 09/10/2021
Key Details
Sold Price $650,000
Property Type Single Family Home
Sub Type Detached
Listing Status Sold
Purchase Type For Sale
Square Footage 2,693 sqft
Price per Sqft $241
Subdivision Asbury Place
MLS Listing ID VAPW2002460
Sold Date 09/10/21
Style Colonial
Bedrooms 4
Full Baths 3
HOA Y/N N
Abv Grd Liv Area 2,188
Originating Board BRIGHT
Year Built 1997
Annual Tax Amount $5,263
Tax Year 2020
Lot Size 1.171 Acres
Acres 1.17
Property Description
**OPEN HOUSE CANCELLED** Wonderful Brick Front Colonial with 4 Bedrooms, 3 Full Baths, 2 Car Side Load Garage, 1+ Acres, No HOA. Corner Lot and on a Cul-de-Sac. Main level Features Hardwood Floors throughout. Gourmet Kitchen with Stainless Appliances, Granite Counters, Extra Counter Space, Pantry, Breakfast Area with Walk out to Rear Deck, Patio and Fenced Yard, Great for Entertaining. Family Room is located off of the Kitchen, with Propane Fireplace. Formal Living Room & Formal Dining Room and Full Bath complete the main level. Upper Level Features New Carpeting throughout, Primary Bedroom with Large Walk in Closet and Additional Closet, Luxury Master Bath with Soaking Tub, and Frameless Shower. 3 more Light Filled Bedrooms, Hall Full Bath and Laundry Room complete the Upper Level. Lower Level is Partially Finished with New Carpet, Recreation Room, Storage Room, Large Utility Area and Additional Storage. Walk up to Fenced Rear Yard. Beautiful Landscaping. Rear Yard Extends behind the Fence up to Tree Line. Excellent Location, Private yet close to Shopping, Restaurants, & Prince William Parkway.
Location
State VA
County Prince William
Zoning SR1
Rooms
Other Rooms Living Room, Dining Room, Primary Bedroom, Bedroom 2, Bedroom 3, Bedroom 4, Kitchen, Family Room, Foyer, Breakfast Room, Laundry, Recreation Room, Storage Room, Utility Room, Primary Bathroom, Full Bath
Basement Daylight, Partial, Full, Outside Entrance, Partially Finished, Rear Entrance, Shelving, Sump Pump, Walkout Stairs
Interior
Interior Features Breakfast Area, Carpet, Ceiling Fan(s), Dining Area, Family Room Off Kitchen, Floor Plan - Traditional, Formal/Separate Dining Room, Kitchen - Eat-In, Kitchen - Gourmet, Kitchen - Table Space, Pantry, Primary Bath(s), Soaking Tub, Stall Shower, Walk-in Closet(s)
Hot Water Electric
Heating Heat Pump(s)
Cooling Central A/C, Ceiling Fan(s)
Flooring Carpet, Hardwood, Tile/Brick
Fireplaces Number 1
Fireplaces Type Fireplace - Glass Doors, Gas/Propane, Mantel(s), Screen
Equipment Built-In Microwave, Dishwasher, Disposal, Dryer, Icemaker, Microwave, Oven/Range - Electric, Refrigerator, Stainless Steel Appliances, Washer, Washer - Front Loading
Fireplace Y
Appliance Built-In Microwave, Dishwasher, Disposal, Dryer, Icemaker, Microwave, Oven/Range - Electric, Refrigerator, Stainless Steel Appliances, Washer, Washer - Front Loading
Heat Source Electric
Laundry Upper Floor
Exterior
Exterior Feature Deck(s), Patio(s)
Garage Garage Door Opener, Garage - Side Entry
Garage Spaces 2.0
Fence Privacy, Rear
Waterfront N
Water Access N
Accessibility None
Porch Deck(s), Patio(s)
Attached Garage 2
Total Parking Spaces 2
Garage Y
Building
Lot Description Backs - Open Common Area, Corner, Cul-de-sac, Landscaping, No Thru Street, Rear Yard
Story 3
Sewer Septic = # of BR
Water Well
Architectural Style Colonial
Level or Stories 3
Additional Building Above Grade, Below Grade
New Construction N
Schools
Elementary Schools Signal Hill
Middle Schools Parkside
High Schools Osbourn Park
School District Prince William County Public Schools
Others
Senior Community No
Tax ID 7895-80-6002
Ownership Fee Simple
SqFt Source Assessor
Horse Property N
Special Listing Condition Standard
Read Less Info
Want to know what your home might be worth? Contact us for a FREE valuation!

Our team is ready to help you sell your home for the highest possible price ASAP

Bought with Jonathan S Lahey • EXP Realty, LLC

43777 Central Station Dr, Suite 390, Ashburn, VA, 20147, United States
GET MORE INFORMATION






