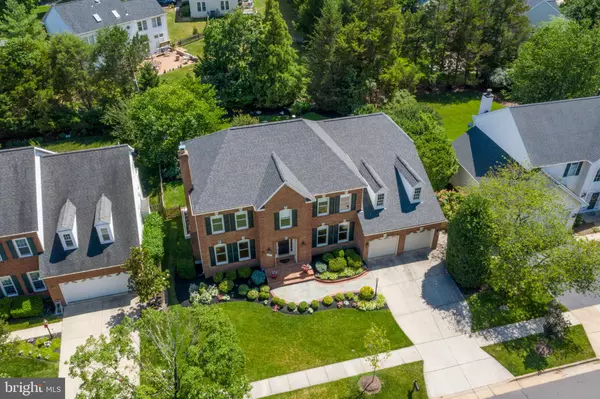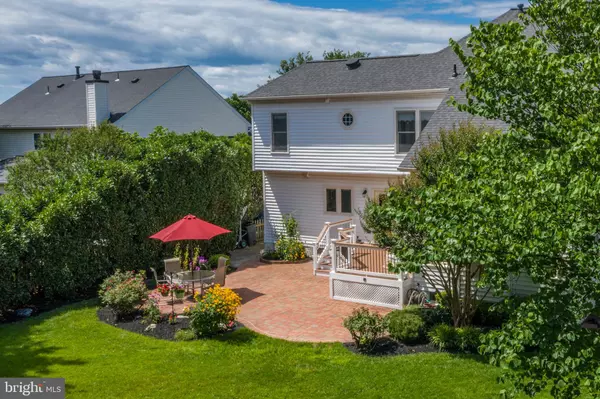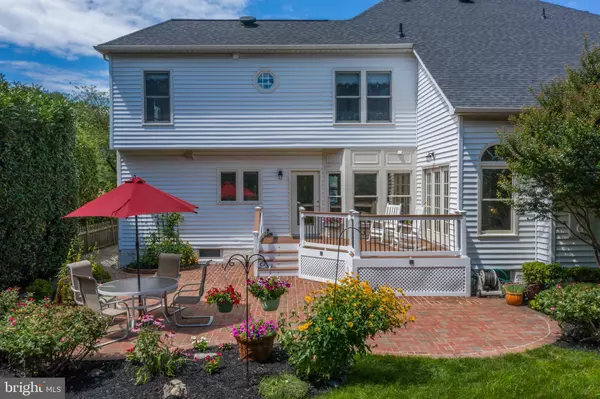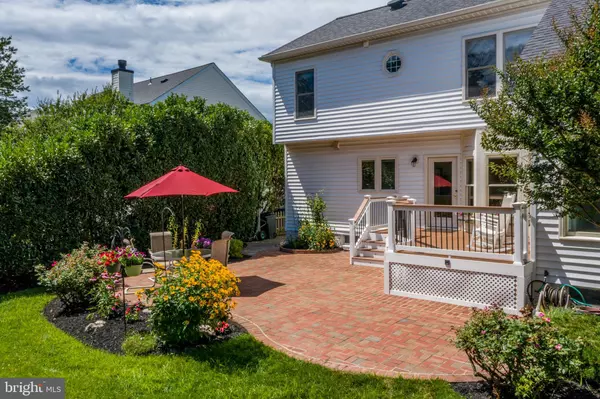$825,000
$799,900
3.1%For more information regarding the value of a property, please contact us for a free consultation.
4 Beds
5 Baths
4,714 SqFt
SOLD DATE : 08/17/2020
Key Details
Sold Price $825,000
Property Type Single Family Home
Sub Type Detached
Listing Status Sold
Purchase Type For Sale
Square Footage 4,714 sqft
Price per Sqft $175
Subdivision South Riding
MLS Listing ID VALO415926
Sold Date 08/17/20
Style Colonial
Bedrooms 4
Full Baths 4
Half Baths 1
HOA Fees $79/mo
HOA Y/N Y
Abv Grd Liv Area 3,314
Originating Board BRIGHT
Year Built 1996
Annual Tax Amount $6,478
Tax Year 2020
Lot Size 0.260 Acres
Acres 0.26
Property Description
BACK UP OFFERS BEING ACCEPTED. PLEASE REMOVE SHOES, WHITE CARPET, PLEASE USE ANTI-BACTERIAL WIPES UPON ENTERING HOME, PLEASE WEAR MASK, ONLY ESSENTIAL BUYERS ATTEND THE SHOWING, 30 MINUTE MAX ALLOWABLE TIME FOR SHOWINGS, SO THAT WE HAVE NO OVERLAPPING, THANK YOU FOR YOUR COOPERATION. Open house Wednesday 5-7, open house Thursday 4-7. Stunning brick front Kingsmill model, meticulously maintained and updated, situated on .26 acres backing and siding to mature trees, gorgeous wide slate lead-walk from the spacious concrete driveway with a perfectly maintained landscape. The rear of the home is fenced with a new Trex-deck that terraces down to a brick patio showcasing lush perennials for year-round color, backing to a mature tree line for added privacy, a 10-zone irrigation system, the patio area is wired for sound, a convenient side walkway has been added from patio to the driveway, with a small garden area behind the office that features 1-zone irrigation. New Roof in 2020. The home has just been fully painted in Sherwin Williams Agreeable Gray. The Owners bath has been fully renovated with high-end tiles, jacuzzi tub, custom shower w/ seamless shower door, gorgeous double vanity, custom mirrors & upscale fixtures. The secondary upper baths have been renovated w/ upscale tiles and finishes. The kitchen hosts a multitude of windows taking in the beautiful backyard, and features new quartz countertops with a Tuscany inspired tile backsplash, maple cabinetry with under-cabinet lighting, new chandelier, all new stainless-steel appliances, sink & faucet. A new washer and dryer is located in the new lower level laundry room, and the main level also offers a laundry room off the kitchen for added convenience. A brick wood-burning fireplace with mantle is located in the formal living room along with custom built-ins. The family room features a vaulted ceiling showcasing a gas-burning fireplace w/ remote and beautiful mantle and has French door access to the new deck. Stunning wood floors flow throughout the main level with the family room & office carpeted. The dining room is very spacious and features beautiful trim details, new chandelier, and is pre-wired for sconce lighting. A newer Trane Gas Furnace/HVAC has been added with Heat pump in the attic space and April-air whole house humidifier. The HVAC is not located under the master bedroom as in other Kingsmill models (this makes for quiet sleeping). Two attic fans have been installed with efficiency in mind. All rear windows are UV coated. Multiple media hookups located in the kitchen, family room, living room, master bedroom, home office, lower level, and lower level bedroom/den. Dimmer switches have been installed throughout the home. Sconce lighting and pre-wire for sconces are located in the foyer, and dining room. The home is wired with a security system and is monitored and includes smoke and carbon monoxide detectors. The lower level features several zones for different activities, extensive recessed lighting, easy to maintain flooring, pocket doors, niches, great storage, and organizational options. (Pre-wire for lighting in the lower level and home office for ceiling fan or decorative light.) A fabulous custom Cedar closet has been added in the lower level. A new laundry room has been added with additional closets, cabinets, and a dedicated circuit for a future refrigerator/freezer. The lower level features a wet bar with under cabinet lighting. Access to the rear yard is off the wet bar area and features a new storm door. Window grills have just been removed for painting and are located in the lower level storage area for use if the new owner wants to put them in. The garage doors have recently been replaced. And an added convenience of door access from the garage to the side yard. This home is turn-key ready for its new owners!
Location
State VA
County Loudoun
Zoning 05
Rooms
Basement Full
Interior
Interior Features Attic, Attic/House Fan, Breakfast Area, Built-Ins, Butlers Pantry, Carpet, Cedar Closet(s), Ceiling Fan(s), Chair Railings, Crown Moldings, Dining Area, Family Room Off Kitchen, Floor Plan - Open, Kitchen - Eat-In, Kitchen - Gourmet, Kitchen - Island, Kitchen - Table Space, Primary Bath(s), Pantry, Recessed Lighting, Soaking Tub, Sprinkler System, Stall Shower, Tub Shower, Walk-in Closet(s), Upgraded Countertops, Wet/Dry Bar, Window Treatments, Wood Floors
Hot Water Natural Gas
Cooling Central A/C, Ceiling Fan(s)
Flooring Hardwood, Ceramic Tile, Tile/Brick
Fireplaces Number 2
Fireplaces Type Brick, Fireplace - Glass Doors, Gas/Propane, Mantel(s), Marble, Wood
Equipment Built-In Microwave, Cooktop, Dishwasher, Disposal, Dryer, Exhaust Fan, Microwave, Oven - Double, Oven - Self Cleaning, Oven/Range - Electric, Refrigerator, Stainless Steel Appliances, Washer, Water Heater
Fireplace Y
Window Features Double Pane,Double Hung,Screens,Storm
Appliance Built-In Microwave, Cooktop, Dishwasher, Disposal, Dryer, Exhaust Fan, Microwave, Oven - Double, Oven - Self Cleaning, Oven/Range - Electric, Refrigerator, Stainless Steel Appliances, Washer, Water Heater
Heat Source Electric, Natural Gas
Laundry Main Floor, Lower Floor, Washer In Unit, Dryer In Unit
Exterior
Exterior Feature Deck(s), Brick, Patio(s)
Garage Garage - Front Entry, Garage Door Opener
Garage Spaces 4.0
Amenities Available Baseball Field, Basketball Courts, Common Grounds, Bike Trail, Club House, Convenience Store, Day Care, Jog/Walk Path, Lake, Picnic Area, Pool - Outdoor, Swimming Pool, Soccer Field, Tot Lots/Playground, Tennis Courts, Volleyball Courts
Waterfront N
Water Access N
View Trees/Woods
Roof Type Asphalt
Accessibility None
Porch Deck(s), Brick, Patio(s)
Attached Garage 2
Total Parking Spaces 4
Garage Y
Building
Lot Description Backs to Trees, Landscaping, Rear Yard
Story 3
Sewer Public Sewer
Water Public
Architectural Style Colonial
Level or Stories 3
Additional Building Above Grade, Below Grade
Structure Type 9'+ Ceilings,Dry Wall,Vaulted Ceilings
New Construction N
Schools
School District Loudoun County Public Schools
Others
HOA Fee Include Common Area Maintenance,Management,Pool(s),Recreation Facility,Snow Removal,Trash
Senior Community No
Tax ID 128173410000
Ownership Fee Simple
SqFt Source Assessor
Security Features Carbon Monoxide Detector(s),24 hour security,Monitored,Motion Detectors,Security System,Smoke Detector
Special Listing Condition Standard
Read Less Info
Want to know what your home might be worth? Contact us for a FREE valuation!

Our team is ready to help you sell your home for the highest possible price ASAP

Bought with Mickey Glassman • RE/MAX Premier

43777 Central Station Dr, Suite 390, Ashburn, VA, 20147, United States
GET MORE INFORMATION






