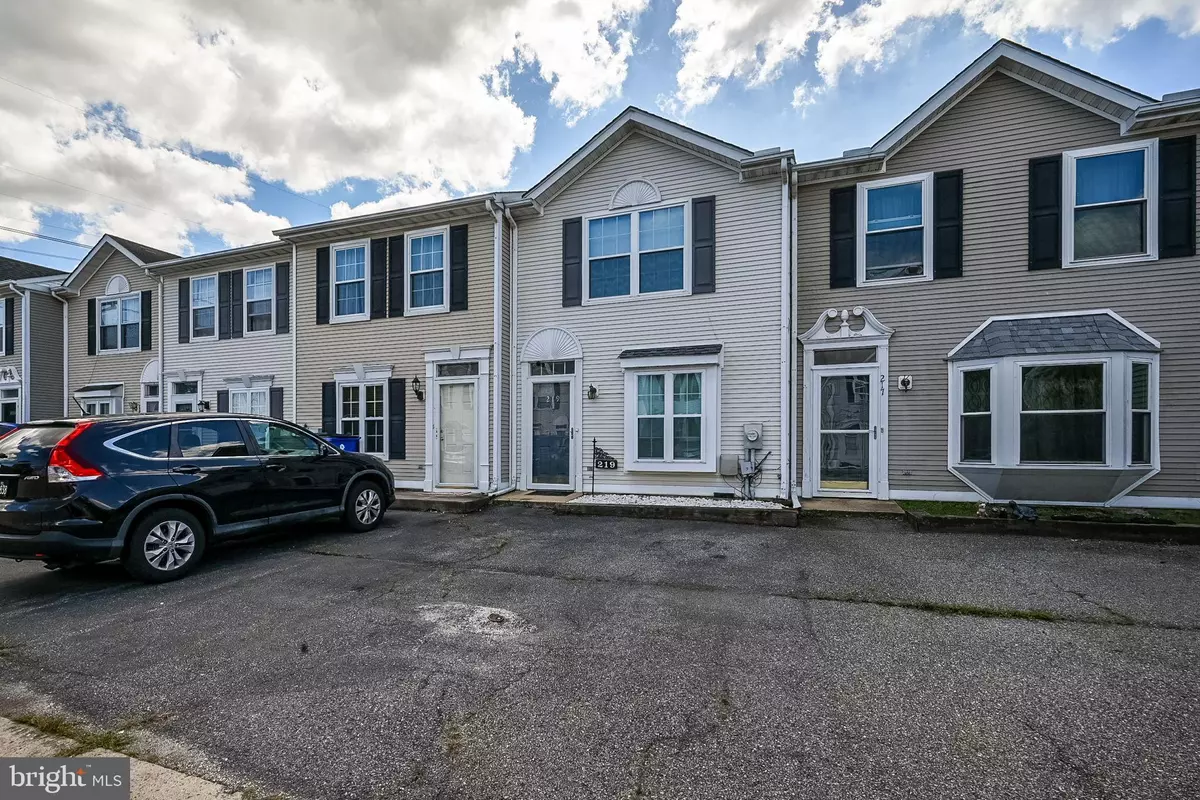$196,000
$189,900
3.2%For more information regarding the value of a property, please contact us for a free consultation.
2 Beds
3 Baths
1,225 SqFt
SOLD DATE : 11/30/2021
Key Details
Sold Price $196,000
Property Type Townhouse
Sub Type Interior Row/Townhouse
Listing Status Sold
Purchase Type For Sale
Square Footage 1,225 sqft
Price per Sqft $160
Subdivision Country Creek
MLS Listing ID DENC2007606
Sold Date 11/30/21
Style Colonial,Traditional
Bedrooms 2
Full Baths 2
Half Baths 1
HOA Fees $8/ann
HOA Y/N Y
Abv Grd Liv Area 1,225
Originating Board BRIGHT
Year Built 1994
Annual Tax Amount $1,824
Tax Year 2021
Lot Size 1,742 Sqft
Acres 0.04
Property Description
Move-in Ready Townhome! Beautiful well maintained townhome minutes from Rt 40 and Rt 1 in the sought after community of Country Creek. This townhome has 2 spacious bedrooms and 2.1 bathrooms. The bedrooms have great size closets and laundry is conveniently located on the second floor.
There is a nice size living room and eat-in kitchen with lovely cabinets. The home backs up to open space and you will enjoy the backyard with the privacy of vinyl fencing (2015). There is a durable shed in the backyard for storage. Parking includes 2 spaces. Updates recently done means you move right in and enjoy! These updates include roof and upstairs carpet (2015), HVAC unit (2016), water heater (2016), all new windows and glass sliding doors (2017), and stainless steel kitchen appliances (2018). Neutral paint throughout the home will allow you to come in and make this home uniquely yours. This townhome is in a great location that is close to multiple shopping and dining options. The street is located on a cul-de-sac and there is a community park you can walk to. You will feel like you can get away while still being close to everything.
Location
State DE
County New Castle
Area Newark/Glasgow (30905)
Zoning NCTH
Rooms
Other Rooms Living Room, Dining Room, Primary Bedroom, Bedroom 2, Kitchen
Interior
Hot Water Electric
Heating Heat Pump - Electric BackUp
Cooling Central A/C
Fireplace N
Heat Source Electric
Exterior
Garage Spaces 2.0
Fence Fully, Privacy, Rear, Vinyl
Water Access N
Accessibility None
Total Parking Spaces 2
Garage N
Building
Lot Description Level, No Thru Street
Story 2
Foundation Slab
Sewer Public Sewer
Water Public
Architectural Style Colonial, Traditional
Level or Stories 2
Additional Building Above Grade, Below Grade
New Construction N
Schools
School District Christina
Others
Senior Community No
Tax ID 09-041.10-197
Ownership Fee Simple
SqFt Source Estimated
Acceptable Financing Cash, Conventional, VA
Listing Terms Cash, Conventional, VA
Financing Cash,Conventional,VA
Special Listing Condition Standard
Read Less Info
Want to know what your home might be worth? Contact us for a FREE valuation!

Our team is ready to help you sell your home for the highest possible price ASAP

Bought with Jacob Lipton • RE/MAX Premier Properties

43777 Central Station Dr, Suite 390, Ashburn, VA, 20147, United States
GET MORE INFORMATION






