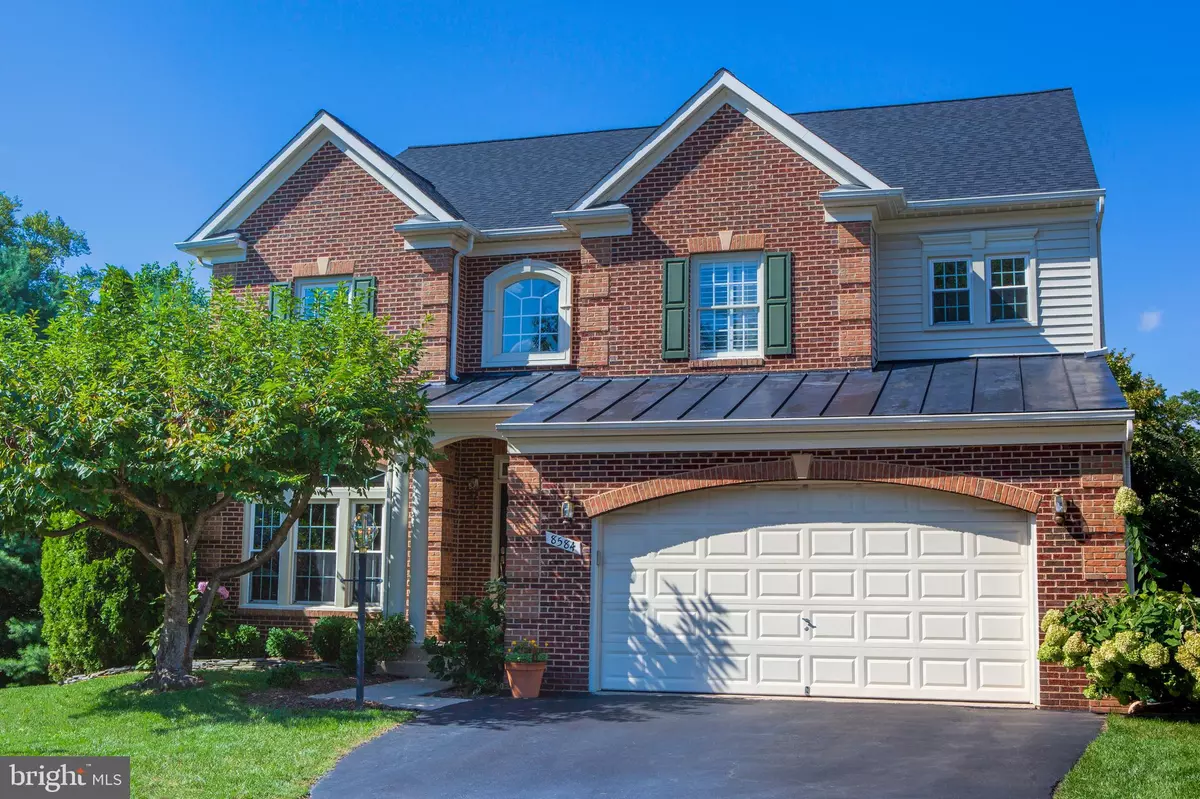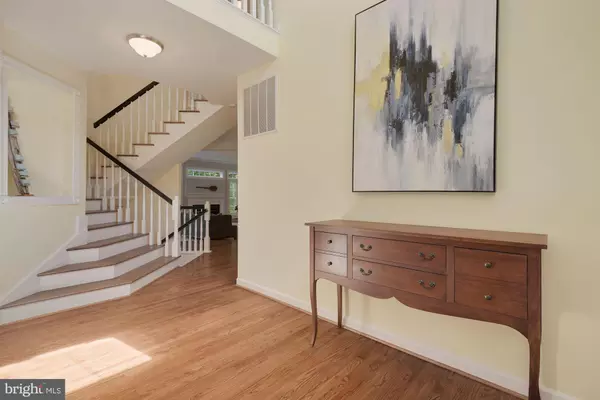$1,031,000
$995,000
3.6%For more information regarding the value of a property, please contact us for a free consultation.
5 Beds
5 Baths
4,738 SqFt
SOLD DATE : 11/01/2021
Key Details
Sold Price $1,031,000
Property Type Single Family Home
Sub Type Detached
Listing Status Sold
Purchase Type For Sale
Square Footage 4,738 sqft
Price per Sqft $217
Subdivision James Creek
MLS Listing ID VAFX2020906
Sold Date 11/01/21
Style Colonial
Bedrooms 5
Full Baths 4
Half Baths 1
HOA Fees $20
HOA Y/N Y
Abv Grd Liv Area 3,212
Originating Board BRIGHT
Year Built 2001
Annual Tax Amount $9,853
Tax Year 2021
Lot Size 7,335 Sqft
Acres 0.17
Property Description
This beautiful brick colonial has everything youve been looking for! A sophisticated blend of traditional and modern, the home has been meticulously maintained by the current owners and features numerous upgrades making it highly desirable and unlikely to last!
Soaring 18-foot ceilings greet you in the double height entryway. Through the oversized opening on the left enter the elegant formal living room boasting substantial crown molding and a large floor-to-ceiling front window flooding the space with light. The living room connects directly to the formal dining area making the space ideal for entertaining intimate dinner parties or large holiday gatherings. Refinished hardwood floors provide warmth and continuity throughout the main floor.
The kitchen, breakfast area, and extra-large family room stretch across the entire length of the back of the house. The open concept provides direct sight-lines through all three spaces and abundant natural light shines in through every window. The kitchen features solid white cabinetry, a center island, and granite counters with upgraded stainless appliances. The spacious Trex deck is accessed via the glass doors in the breakfast area and offers a private retreat with peaceful views of the surrounding greenery. Rounding out the main level is a private office, an updated half bath, and direct access to the two-car garage.
The upper level of the home includes 4 bedrooms and 3 bathrooms. Through the double door entry the oversized primary suite includes a bright white en-suite bathroom with soaking tub, separate shower and W/C, a well appointed walk-in closet, updated lighting, a comfortable sitting area, and more than enough room for your king-sized bed. The additional bedrooms all feature high ceilings, ample closet space, and new carpet. The second bedroom has an en-suite modern white bathroom. The main hallway bath has been recently updated with attractive vanity, fresh lighting, and glass tile. The laundry room is conveniently located just off the hallway.
On the lower level of the home, the 5th bedroom and 4th full bathroom are perfect for the in-laws, guests, au pair, or a child in college. The massive bonus area is the perfect place for tv watching, a gaming area, home gym, or an office. Walk out from the lower level onto a covered patio with bistro lights and a cozy sitting area.
Situated just steps from West Springfield high school, one of the top ranked schools in the state, this home is also conveniently located 1.4 miles from the Rolling Road VRE Park and Ride Station, 0.9 miles from Whole Foods Market, and 4.4 miles from the Springfield Mall.
Location
State VA
County Fairfax
Zoning 141
Rooms
Other Rooms Living Room, Dining Room, Primary Bedroom, Bedroom 2, Bedroom 3, Bedroom 4, Bedroom 5, Kitchen, Family Room, Foyer, Breakfast Room, Laundry, Office, Storage Room, Primary Bathroom, Full Bath, Half Bath
Basement Outside Entrance, Rear Entrance, Walkout Level, Fully Finished, Interior Access, Windows, Daylight, Full
Interior
Interior Features Breakfast Area, Carpet, Combination Dining/Living, Combination Kitchen/Dining, Combination Kitchen/Living, Crown Moldings, Dining Area, Floor Plan - Open, Floor Plan - Traditional, Formal/Separate Dining Room, Kitchen - Eat-In, Kitchen - Island, Kitchen - Table Space, Pantry, Primary Bath(s), Soaking Tub, Stall Shower, Store/Office, Walk-in Closet(s), Wood Floors, Window Treatments
Hot Water Natural Gas
Heating Forced Air
Cooling Central A/C
Fireplaces Number 2
Equipment Built-In Microwave, Cooktop, Dishwasher, Disposal, Dryer, Oven - Wall, Washer, Water Heater
Fireplace Y
Appliance Built-In Microwave, Cooktop, Dishwasher, Disposal, Dryer, Oven - Wall, Washer, Water Heater
Heat Source Natural Gas
Exterior
Exterior Feature Deck(s), Porch(es), Patio(s)
Garage Garage Door Opener, Inside Access, Garage - Front Entry
Garage Spaces 4.0
Waterfront N
Water Access N
Roof Type Shingle,Metal
Accessibility None
Porch Deck(s), Porch(es), Patio(s)
Attached Garage 2
Total Parking Spaces 4
Garage Y
Building
Lot Description Cul-de-sac, Backs to Trees
Story 2
Foundation Block
Sewer Public Sewer
Water Public
Architectural Style Colonial
Level or Stories 2
Additional Building Above Grade, Below Grade
New Construction N
Schools
Elementary Schools Cardinal Forest
Middle Schools Irving
High Schools West Springfield
School District Fairfax County Public Schools
Others
HOA Fee Include Snow Removal,Common Area Maintenance
Senior Community No
Tax ID 0793 38 0008
Ownership Fee Simple
SqFt Source Assessor
Horse Property N
Special Listing Condition Standard
Read Less Info
Want to know what your home might be worth? Contact us for a FREE valuation!

Our team is ready to help you sell your home for the highest possible price ASAP

Bought with Michael A Turco • CENTURY 21 New Millennium

43777 Central Station Dr, Suite 390, Ashburn, VA, 20147, United States
GET MORE INFORMATION






