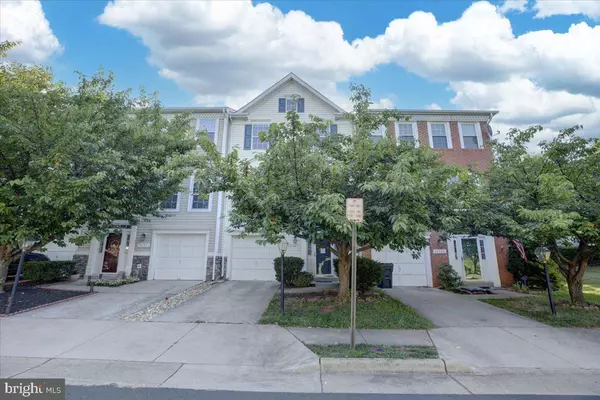$535,000
$536,500
0.3%For more information regarding the value of a property, please contact us for a free consultation.
3 Beds
3 Baths
2,338 SqFt
SOLD DATE : 10/25/2021
Key Details
Sold Price $535,000
Property Type Townhouse
Sub Type Interior Row/Townhouse
Listing Status Sold
Purchase Type For Sale
Square Footage 2,338 sqft
Price per Sqft $228
Subdivision Great Falls Chase
MLS Listing ID VALO2003090
Sold Date 10/25/21
Style Contemporary
Bedrooms 3
Full Baths 2
Half Baths 1
HOA Fees $109/mo
HOA Y/N Y
Abv Grd Liv Area 2,338
Originating Board BRIGHT
Year Built 1998
Annual Tax Amount $4,499
Tax Year 2021
Lot Size 1,742 Sqft
Acres 0.04
Property Description
TAKING BACK-UP OFFERS!- Be At home in Great Falls Chase! Conveniently located to Bus, Metro, Hospitals, Shopping, Parks, Hiking Trails, Potomac Lakes Sportsplex, with Club House and Swimming Pool just steps away. Walk to nearby Grocery Stores, Restaurants, Coffee shops, and more. Built in 1998, with 3 levels, 2,338 square feet finished 9-foot ceilings, and a 1-car garage. Welcomed home to a light-filled 2-story-foyer, 2-coat closets, a powder room, family room with hardwood floors and gas fireplace, 2-SGDs to a ground floor covered Masonry/Stone patio. Now, going up the stairs to the 2nd floor, where you will find completely refinish hardwood floors, a family room, and a large eat-in kitchen with plenty of cabinets, pantry, and spacious island that opens to another double SGDs to the deck which includes privacy between neighbors for those grilling times. Entertain in the formal dining room with crown molding, chair rails, and columns, then move on over to the living room. Lastly retire to the 3rd level up the stairs to a large landing area to include newer carpeting, newer washer, and dryer inside the closet. The Primary bedroom has a cathedral ceiling, a new ceiling fan, and a large walk-in closet (his & hers). The primary bathroom has a separate shower and soaking tub, new Silestone-Quartz counters top, new sinks, and faucets. Lastly, there are 2 bedrooms, with newer carpeting and 2nd bathroom with shower/tub and new light fixture. Single car garage with storage area behind the back part of the garage. Now take a hike on the trails just steps away or dip in the community pool. There are many options. >>> Updates include 2021: Professionally, painted all walls, ceilings, and all inside doors. Updated all kitchen counters with Silestone-Quartz including extending the Island for multiple seating: Replaced Primary bath counter-top with Silestone Quartz, new sinks, faucets, and a new light fixture: Stainless-Steel Whirlpool Refrigerator: Complete 2nd level hardwood floors refinished, including the Deck & Privacy latus: 2nd bath added new light fixture: 2020: New Roof: 2019: New-HVAC & Hot water heater, New carpet 2-bedrooms, New garbage disposal 2017: Stainless Steel Appliances, dishwasher, stove, microwave.
Location
State VA
County Loudoun
Zoning 08
Rooms
Other Rooms Living Room, Dining Room, Primary Bedroom, Bedroom 2, Bedroom 3, Kitchen, Family Room, Foyer, Bathroom 1, Bathroom 3, Primary Bathroom
Interior
Interior Features Carpet, Combination Dining/Living, Crown Moldings, Floor Plan - Open, Kitchen - Eat-In, Recessed Lighting, Soaking Tub, Stall Shower, Tub Shower, Window Treatments, Wood Floors, Kitchen - Island
Hot Water Natural Gas
Cooling Energy Star Cooling System
Flooring Carpet, Hardwood
Fireplaces Number 1
Fireplaces Type Fireplace - Glass Doors, Gas/Propane, Marble
Equipment Oven/Range - Gas, Six Burner Stove, Washer, Dryer - Electric, Oven - Self Cleaning, Refrigerator, Built-In Microwave
Furnishings No
Fireplace Y
Appliance Oven/Range - Gas, Six Burner Stove, Washer, Dryer - Electric, Oven - Self Cleaning, Refrigerator, Built-In Microwave
Heat Source Natural Gas
Laundry Upper Floor, Has Laundry, Dryer In Unit, Washer In Unit
Exterior
Exterior Feature Deck(s), Patio(s), Roof
Parking Features Additional Storage Area, Garage - Front Entry, Inside Access
Garage Spaces 1.0
Amenities Available Basketball Courts, Club House, Common Grounds, Pool - Outdoor, Swimming Pool, Tennis Courts, Tot Lots/Playground
Water Access N
Roof Type Architectural Shingle
Accessibility None
Porch Deck(s), Patio(s), Roof
Attached Garage 1
Total Parking Spaces 1
Garage Y
Building
Lot Description Cul-de-sac
Story 3
Sewer Public Sewer
Water Public
Architectural Style Contemporary
Level or Stories 3
Additional Building Above Grade, Below Grade
New Construction N
Schools
Elementary Schools Horizon
Middle Schools Seneca Ridge
High Schools Dominion
School District Loudoun County Public Schools
Others
Pets Allowed Y
HOA Fee Include Pool(s),Recreation Facility,Road Maintenance
Senior Community No
Tax ID 006166325000
Ownership Fee Simple
SqFt Source Assessor
Acceptable Financing Cash, Conventional, FHA, Other, VA
Horse Property N
Listing Terms Cash, Conventional, FHA, Other, VA
Financing Cash,Conventional,FHA,Other,VA
Special Listing Condition Standard
Pets Allowed Cats OK, Dogs OK
Read Less Info
Want to know what your home might be worth? Contact us for a FREE valuation!

Our team is ready to help you sell your home for the highest possible price ASAP

Bought with Megan Thiel • Long & Foster Real Estate, Inc.
43777 Central Station Dr, Suite 390, Ashburn, VA, 20147, United States
GET MORE INFORMATION






