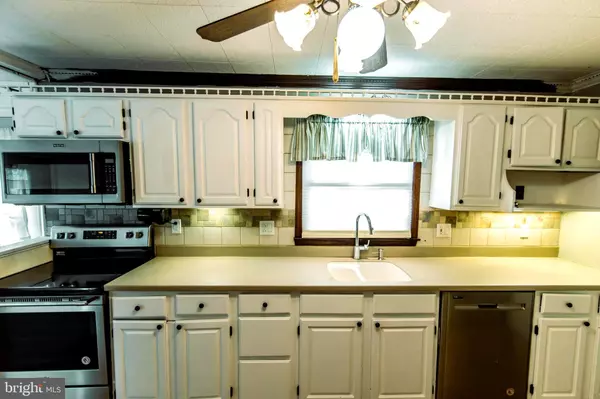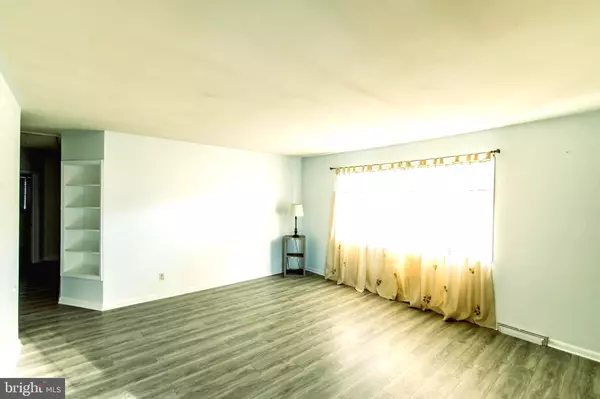$270,000
$275,000
1.8%For more information regarding the value of a property, please contact us for a free consultation.
3 Beds
2 Baths
1,700 SqFt
SOLD DATE : 12/17/2021
Key Details
Sold Price $270,000
Property Type Single Family Home
Sub Type Detached
Listing Status Sold
Purchase Type For Sale
Square Footage 1,700 sqft
Price per Sqft $158
Subdivision Harmony Hills
MLS Listing ID DENC2009480
Sold Date 12/17/21
Style Ranch/Rambler
Bedrooms 3
Full Baths 2
HOA Y/N Y
Abv Grd Liv Area 1,700
Originating Board BRIGHT
Year Built 1956
Annual Tax Amount $2,006
Tax Year 2021
Lot Size 0.280 Acres
Acres 0.28
Lot Dimensions 149.10 x 110.00
Property Description
Welcome to Harmony Hills! The Ranch home features a three 3 bedroom and 2 full baths. Conveniently located major highways, hospital, Shopping & Restaurants. This Home is Set on a Premium Corner Lot . When entering the side door you are greeted with the dining room and kitchen with cherry cabinets. There is a large addition of a large back room with a built in Shelving and Gas fireplace. On the side, there is a large full bathroom for guests. Next to the kitchen, you can find the Laundry Room with extra space for storage. There are three large bedrooms and a full bath bath. The living room has great natural light with beautiful large window. The Back & Side Yards Are Fully Fenced. Oversized Driveway with Parking for Five Cars and Private Patio. Do not miss out schedule your tour today!
Location
State DE
County New Castle
Area Newark/Glasgow (30905)
Zoning NC6.5
Rooms
Main Level Bedrooms 3
Interior
Hot Water Natural Gas
Heating Forced Air
Cooling Central A/C
Fireplaces Number 1
Fireplaces Type Gas/Propane
Equipment Stainless Steel Appliances
Fireplace Y
Appliance Stainless Steel Appliances
Heat Source Natural Gas
Laundry Main Floor
Exterior
Water Access N
Roof Type Architectural Shingle
Accessibility None
Garage N
Building
Lot Description Corner, Level
Story 1
Foundation Crawl Space
Sewer Public Sewer
Water Public
Architectural Style Ranch/Rambler
Level or Stories 1
Additional Building Above Grade, Below Grade
New Construction N
Schools
School District Christina
Others
Senior Community No
Tax ID 09-017.10-074
Ownership Fee Simple
SqFt Source Assessor
Security Features Monitored,Motion Detectors,Security System
Acceptable Financing FHA, Conventional, Cash
Listing Terms FHA, Conventional, Cash
Financing FHA,Conventional,Cash
Special Listing Condition Standard
Read Less Info
Want to know what your home might be worth? Contact us for a FREE valuation!

Our team is ready to help you sell your home for the highest possible price ASAP

Bought with Margot LaCombe • RE/MAX Elite

43777 Central Station Dr, Suite 390, Ashburn, VA, 20147, United States
GET MORE INFORMATION






