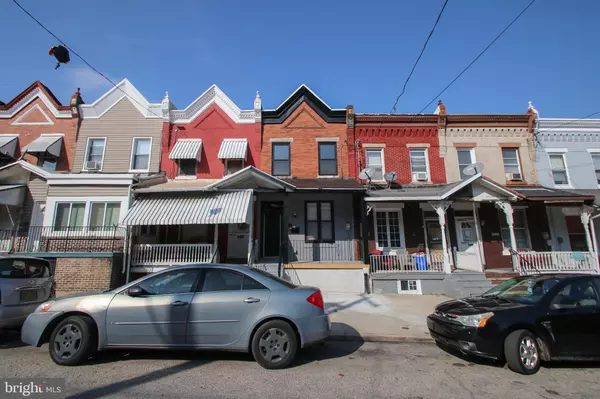$220,000
$224,900
2.2%For more information regarding the value of a property, please contact us for a free consultation.
3 Beds
2 Baths
1,362 SqFt
SOLD DATE : 02/26/2021
Key Details
Sold Price $220,000
Property Type Townhouse
Sub Type Interior Row/Townhouse
Listing Status Sold
Purchase Type For Sale
Square Footage 1,362 sqft
Price per Sqft $161
Subdivision Parkside
MLS Listing ID PAPH948014
Sold Date 02/26/21
Style Traditional
Bedrooms 3
Full Baths 2
HOA Y/N N
Abv Grd Liv Area 1,362
Originating Board BRIGHT
Year Built 1930
Annual Tax Amount $802
Tax Year 2020
Lot Size 1,500 Sqft
Acres 0.03
Lot Dimensions 15.00 x 100.00
Property Description
Newly renovated one of a kind 3 Bedroom 2 full bath home with finished basement, in the highly sought-after Parkside Open floor plan with beautiful natural hardwood floors , modern recessed lighting, custom stairs and railings. This house has unique hanging lights throughout, including open floor plan. First floor features bright living area with a beautiful kitchen: Quartz counter tops, modern oven an abundance of cabinet and counter space. Rear door leads to large yard.. On the second level you have 3 nice sized bedrooms with 2 full baths which include modern fixtures and beautiful, custom tile. Master bath looks is awesome. Lower level with laundry area and very large play room. Home office in Basement with a private entrance. This is an amazing home that was crafted with extreme care and thought, Very high end finishes and comfortable living space . Call to schedule a visit today. You don't want to miss this opportunity!
Location
State PA
County Philadelphia
Area 19104 (19104)
Zoning RM1
Rooms
Basement Other
Interior
Interior Features Built-Ins, Floor Plan - Open, Kitchen - Gourmet, Soaking Tub, Wood Floors
Hot Water Electric
Heating Forced Air
Cooling Central A/C
Equipment Dishwasher, Oven - Single, Range Hood
Window Features Energy Efficient
Appliance Dishwasher, Oven - Single, Range Hood
Heat Source Natural Gas
Laundry Basement
Exterior
Water Access N
Accessibility None
Garage N
Building
Story 3
Sewer Public Hook/Up Avail
Water Public
Architectural Style Traditional
Level or Stories 3
Additional Building Above Grade, Below Grade
New Construction N
Schools
School District The School District Of Philadelphia
Others
Senior Community No
Tax ID 243202100
Ownership Fee Simple
SqFt Source Assessor
Security Features Monitored
Special Listing Condition Standard
Read Less Info
Want to know what your home might be worth? Contact us for a FREE valuation!

Our team is ready to help you sell your home for the highest possible price ASAP

Bought with George H Chavanne • KW Philly

43777 Central Station Dr, Suite 390, Ashburn, VA, 20147, United States
GET MORE INFORMATION






