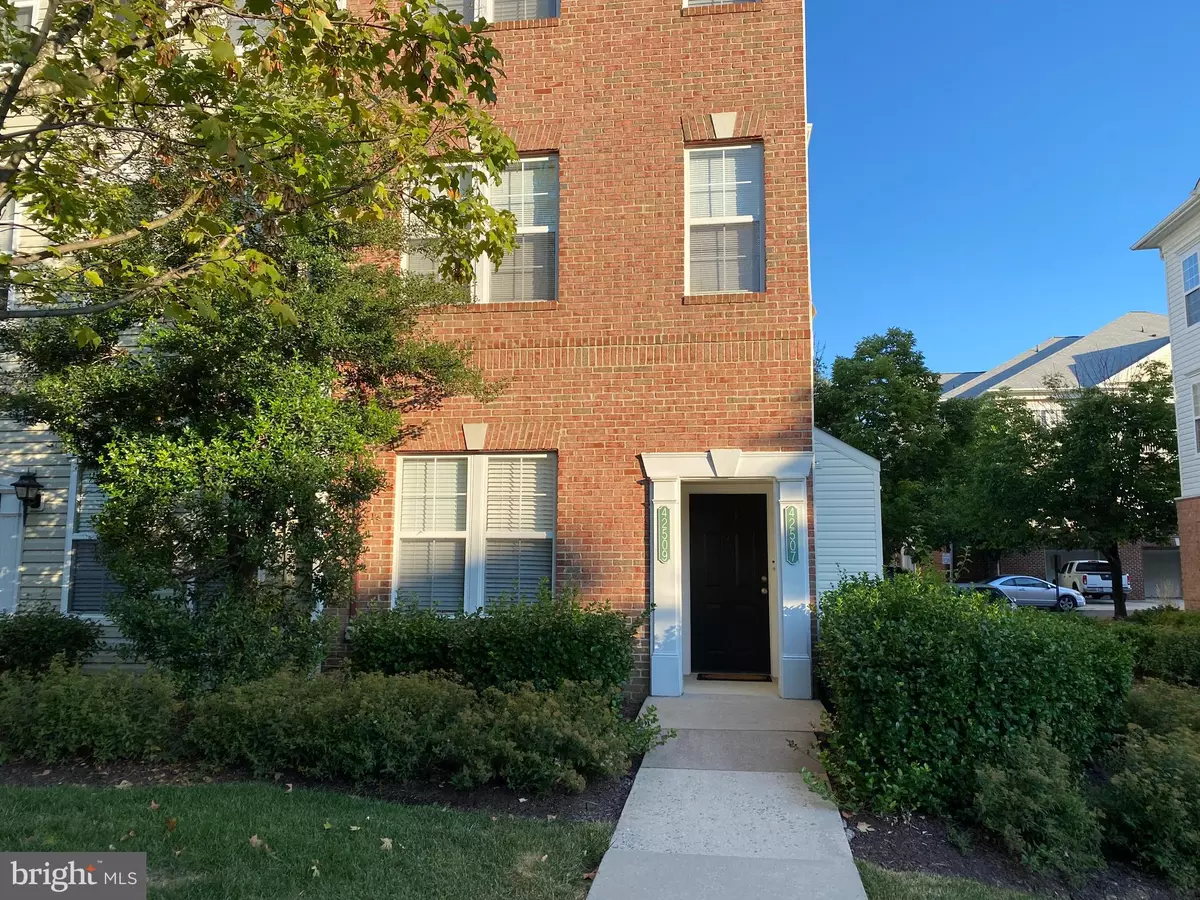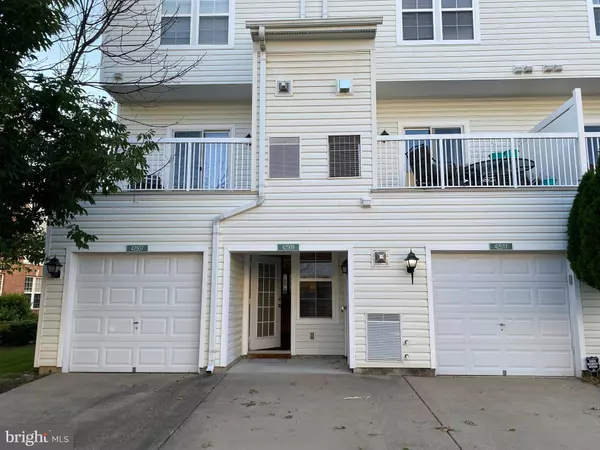$245,000
$250,000
2.0%For more information regarding the value of a property, please contact us for a free consultation.
1 Bed
1 Bath
737 SqFt
SOLD DATE : 09/27/2021
Key Details
Sold Price $245,000
Property Type Condo
Sub Type Condo/Co-op
Listing Status Sold
Purchase Type For Sale
Square Footage 737 sqft
Price per Sqft $332
Subdivision Summerfield
MLS Listing ID VALO2005142
Sold Date 09/27/21
Style Other
Bedrooms 1
Full Baths 1
Condo Fees $209/mo
HOA Fees $147/mo
HOA Y/N Y
Abv Grd Liv Area 737
Originating Board BRIGHT
Year Built 2005
Annual Tax Amount $2,086
Tax Year 2021
Property Description
Dont miss this move-in ready town center style condo perfectly located in the desirable Summerfield at Brambleton community. This first floor unit is effortless to access, with easy private driveway parking and no interior or exterior stairs; making it the ideal option for owners and pets alike. Arrive home to stunning, dark, gleaming wood floors throughout, plus stainless steel appliances and granite that complements its bright and cheery kitchen. Want for nothing with newer light fixtures and ceiling fans, wooden blinds, fresh decor paint, plus a full size washer / dryer. A lovely open floor plan creates a spacious living / dining area for both entertaining and quiet nights at home. Live and sleep well in its comfortable bedroom that boasts two closets: a generous walk-in closet and an additional auxiliary closet with custom built-in organizers. The bathroom has been updated with a modern vanity with brushed nickel plumbing and light fixture. Want to enjoy the quiet peace of your new neighborhood? Take advantage of your private covered patio, tucked away for the ideal combination of seclusion and community. Got guests? Give them convenient parking with adjacent street parking. It doesnt stop with the home itself though; talk about location. Walk just 2 blocks to Brambleton Town Center to get everything you need: Harris Teeter grocery, theater, restaurants, coffee shop, Hair Cuttery, One Life Fitness, ABC Store, farmers market, library, park and more. Need to travel or commute? Hop in the car to get to Dulles Airport in under 10 miles as well as 5 miles to the upcoming Ashburn Silver Live Metro station. Its also a quick trip to Routes 7, 28, and the Greenway. The HOA/Condo includes many of the essentials you need including high speed Verizon FIOS internet, cable TV, lawn maintenance and trash / snow removal. It also includes access to an outdoor pool, extensive walking / biking / fitness trails, a fitness room, tennis, basketball, volleyball, a picnic area, a dog park, and a car wash area.. A perfect place to call home!
Location
State VA
County Loudoun
Zoning 01
Rooms
Other Rooms Living Room, Kitchen, Bedroom 1, Bathroom 1
Main Level Bedrooms 1
Interior
Interior Features Ceiling Fan(s), Combination Dining/Living, Entry Level Bedroom, Floor Plan - Open, Tub Shower, Walk-in Closet(s), Window Treatments, Wood Floors
Hot Water Natural Gas
Heating Forced Air
Cooling Central A/C, Ceiling Fan(s)
Flooring Ceramic Tile, Wood
Equipment Built-In Microwave, Dishwasher, Disposal, Dryer, Exhaust Fan, Icemaker, Oven/Range - Electric, Refrigerator, Stainless Steel Appliances, Washer, Water Heater
Fireplace N
Window Features Double Pane,Screens
Appliance Built-In Microwave, Dishwasher, Disposal, Dryer, Exhaust Fan, Icemaker, Oven/Range - Electric, Refrigerator, Stainless Steel Appliances, Washer, Water Heater
Heat Source Natural Gas
Laundry Main Floor, Dryer In Unit, Washer In Unit
Exterior
Exterior Feature Patio(s)
Utilities Available Under Ground
Amenities Available Basketball Courts, Club House, Common Grounds, Exercise Room, Pool - Outdoor, Tot Lots/Playground, Jog/Walk Path, Picnic Area, Tennis Courts, Bike Trail, Volleyball Courts
Waterfront N
Water Access N
Accessibility Level Entry - Main, No Stairs
Porch Patio(s)
Garage N
Building
Story 1
Unit Features Garden 1 - 4 Floors
Foundation Slab
Sewer Public Sewer
Water Public
Architectural Style Other
Level or Stories 1
Additional Building Above Grade, Below Grade
Structure Type 9'+ Ceilings
New Construction N
Schools
Elementary Schools Waxpool
Middle Schools Eagle Ridge
High Schools Briar Woods
School District Loudoun County Public Schools
Others
Pets Allowed Y
HOA Fee Include Common Area Maintenance,Management,Reserve Funds,Snow Removal,Ext Bldg Maint,High Speed Internet,Lawn Maintenance,Pool(s),Road Maintenance,Trash,Cable TV,Insurance
Senior Community No
Tax ID 158159967002
Ownership Condominium
Security Features Smoke Detector,Sprinkler System - Indoor
Acceptable Financing Cash, Conventional, FHA, VA
Listing Terms Cash, Conventional, FHA, VA
Financing Cash,Conventional,FHA,VA
Special Listing Condition Standard
Pets Description Number Limit, Cats OK, Dogs OK
Read Less Info
Want to know what your home might be worth? Contact us for a FREE valuation!

Our team is ready to help you sell your home for the highest possible price ASAP

Bought with Jaime Craddock • Century 21 Redwood Realty

43777 Central Station Dr, Suite 390, Ashburn, VA, 20147, United States
GET MORE INFORMATION






