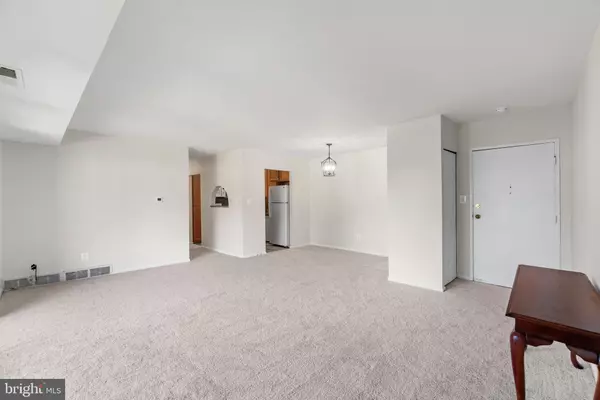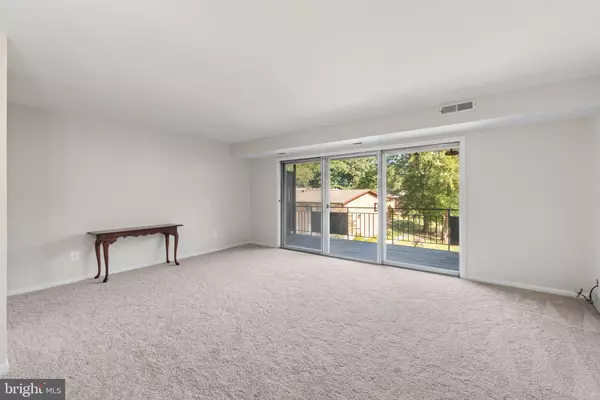$205,500
$215,000
4.4%For more information regarding the value of a property, please contact us for a free consultation.
2 Beds
1 Bath
984 SqFt
SOLD DATE : 10/26/2021
Key Details
Sold Price $205,500
Property Type Condo
Sub Type Condo/Co-op
Listing Status Sold
Purchase Type For Sale
Square Footage 984 sqft
Price per Sqft $208
Subdivision Mosby Woods Garden
MLS Listing ID VAFC2000582
Sold Date 10/26/21
Style Contemporary
Bedrooms 2
Full Baths 1
Condo Fees $329/mo
HOA Y/N N
Abv Grd Liv Area 984
Originating Board BRIGHT
Year Built 1963
Annual Tax Amount $2,209
Tax Year 2021
Property Description
Fantastic Fairfax location in Mosby Woods end unit home. Prepared for market with fresh neutral paint and new carpet throughout. Each room features new lighting fixtures and updated electrical. Recent kitchen renovation includes full-height cabinets, granite countertops, porcelain tile floor, and excellent storage. Extra large sliding door to generous balcony welcomes sunshine throughout the day. The balcony is great for lounging and gardening and features hard-wired lighting so you can enjoy relaxing evenings. HVAC units replaced in 2019. Extra storage space and common laundry is in lower level. Shown by appointment only.
Location
State VA
County Fairfax City
Zoning RMF
Direction East
Rooms
Main Level Bedrooms 2
Interior
Interior Features Dining Area, Floor Plan - Traditional, Carpet, Combination Dining/Living, Kitchen - Galley, Tub Shower, Upgraded Countertops, Window Treatments
Hot Water Natural Gas
Heating Forced Air
Cooling Central A/C
Flooring Carpet, Ceramic Tile
Equipment Built-In Microwave, Dishwasher, Oven/Range - Gas, Refrigerator
Fireplace N
Window Features Sliding,Vinyl Clad
Appliance Built-In Microwave, Dishwasher, Oven/Range - Gas, Refrigerator
Heat Source Natural Gas
Laundry Common, Lower Floor
Exterior
Exterior Feature Balcony
Utilities Available Cable TV Available
Amenities Available Pool - Outdoor, Tot Lots/Playground, Common Grounds, Extra Storage, Storage Bin
Water Access N
View Trees/Woods
Roof Type Composite
Accessibility None
Porch Balcony
Garage N
Building
Lot Description Backs to Trees
Story 1
Unit Features Garden 1 - 4 Floors
Sewer Public Sewer
Water Public
Architectural Style Contemporary
Level or Stories 1
Additional Building Above Grade, Below Grade
Structure Type Dry Wall
New Construction N
Schools
School District Fairfax County Public Schools
Others
Pets Allowed N
HOA Fee Include Common Area Maintenance,Ext Bldg Maint,Gas,Heat,Management,Insurance,Pool(s),Recreation Facility,Reserve Funds,Road Maintenance,Snow Removal,Trash,Laundry
Senior Community No
Tax ID 47 4 06 1C 311
Ownership Condominium
Horse Property N
Special Listing Condition Standard
Read Less Info
Want to know what your home might be worth? Contact us for a FREE valuation!

Our team is ready to help you sell your home for the highest possible price ASAP

Bought with Renee McMahan • Century 21 Redwood Realty
43777 Central Station Dr, Suite 390, Ashburn, VA, 20147, United States
GET MORE INFORMATION






