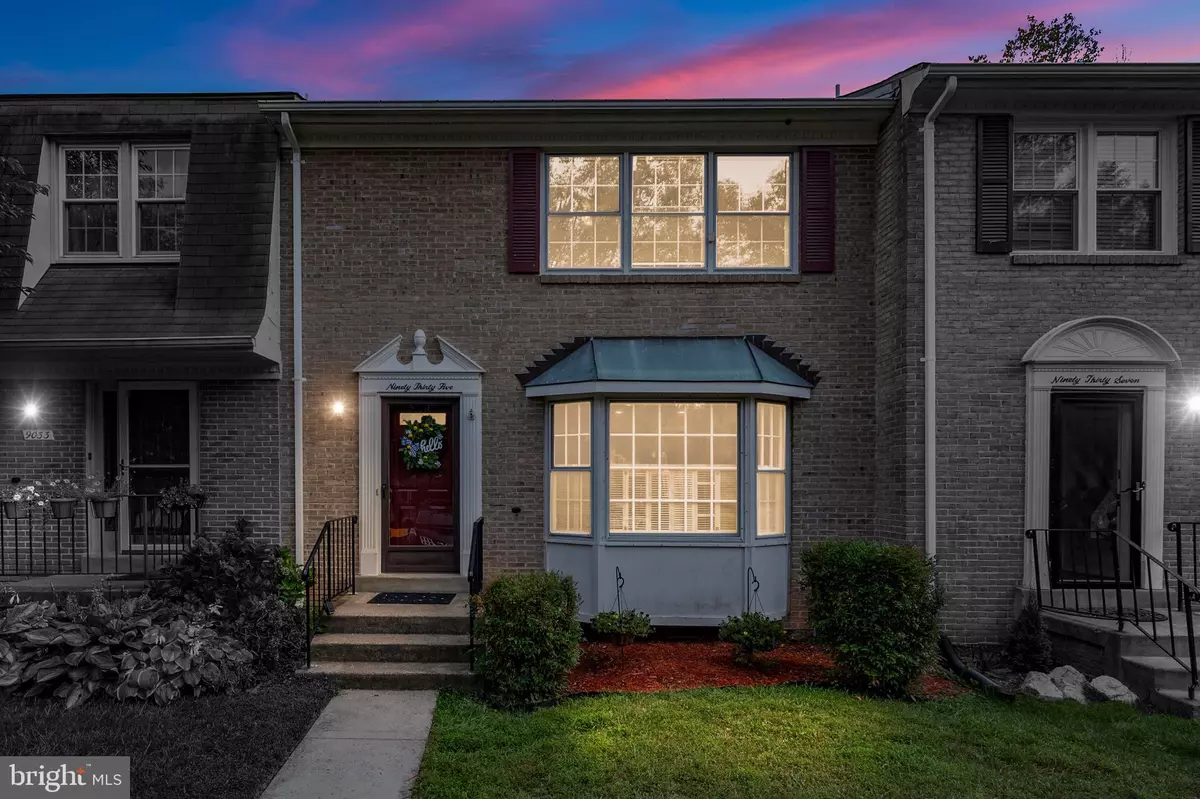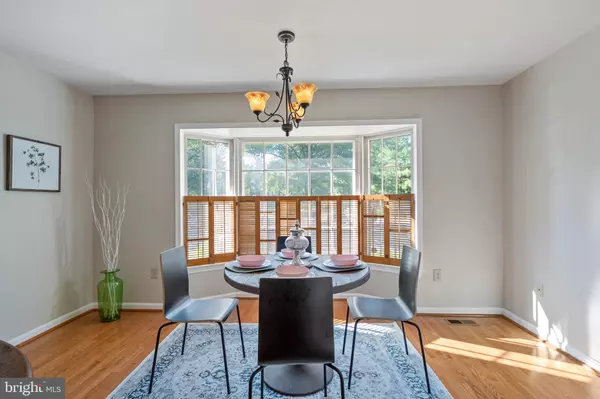$500,000
$500,000
For more information regarding the value of a property, please contact us for a free consultation.
3 Beds
4 Baths
1,532 SqFt
SOLD DATE : 09/08/2021
Key Details
Sold Price $500,000
Property Type Townhouse
Sub Type Interior Row/Townhouse
Listing Status Sold
Purchase Type For Sale
Square Footage 1,532 sqft
Price per Sqft $326
Subdivision Keene Mill Village
MLS Listing ID VAFX2012724
Sold Date 09/08/21
Style Colonial
Bedrooms 3
Full Baths 2
Half Baths 2
HOA Fees $100/qua
HOA Y/N Y
Abv Grd Liv Area 1,532
Originating Board BRIGHT
Year Built 1980
Annual Tax Amount $5,336
Tax Year 2021
Lot Size 1,814 Sqft
Acres 0.04
Property Description
Welcome to your beautiful new home located in the highly sought-after community of Keene Mill Village in Springfield, Virginia.
Approaching the home, you will be pleased by the charming curb appeal. This handsome home offers bright green grass and some expertly placed landscaping right in your front yard.
Your new home features 3 bedrooms, 2 full bathrooms, and 2 half bathrooms over 1,912 square feet. With $47,000 in upgrades and renovations, this home shows genuine pride of ownership and is certain to impress today's most discerning buyer.
Entering the home, you are greeted by a spacious foyer, which features gorgeous chair railing detail and gleaming hardwood floors. Continuing straight down the hallway, you will find your cozy carpeted living room and dining area. This space is perfect for entertaining many guests or simply enjoying some quality time with the family.
Your kitchen is spacious and features granite countertops, some stainless-steel appliances, hardwoods floors, and a large peninsula, which may serve as a breakfast bar. Your breakfast area offers plenty of space and a wonderful feel with hardwood flooring and the gorgeous light fixture hanging from above. There is also plenty of natural light illuminating this space through the enormous bay window, making certain it shines bright with life for years to come.
The upper level of the home features all 3 bedrooms, ensuring the entire family can stay together. Your primary suite is spacious and offers a large closet perfect for sharing and a stunning ensuite bathroom. Your primary bathroom features gorgeous ceramic tile, an ADA walk-in shower with a bench, and a vanity with granite countertops. The other two bedrooms are spacious, and the second full bathroom sits right outside their doorways.
Let your imagination run wild with all of the prospects for the lower level of the home. This sizable walk-out basement features your utility and laundry room, an ample recreational space, and the second half bathroom. Your recreational room is spacious and features stunning white brick detail and a fireplace, which is sure to help you stay cozy on any winter night. Your recreational room also offers direct access to your fenced-in backyard and brick patio, which gives you the perfect space for summertime BBQs and relaxing after a long day as you sip your favorite beverage.
Every aspect of this home has been carefully thought out and lovingly maintained, and it indeed must be seen in person to appreciate all its beauty and charm.
Look no further; you are home!
Location
State VA
County Fairfax
Zoning 150
Direction Northwest
Rooms
Other Rooms Living Room, Dining Room, Primary Bedroom, Bedroom 2, Bedroom 3, Kitchen, Breakfast Room, Recreation Room, Storage Room, Utility Room, Bathroom 2, Primary Bathroom, Half Bath
Basement Daylight, Full, Connecting Stairway, Full, Fully Finished, Heated, Outside Entrance, Rear Entrance, Walkout Level
Interior
Interior Features Breakfast Area, Dining Area, Floor Plan - Traditional, Kitchen - Eat-In, Kitchen - Table Space, Stall Shower, Tub Shower, Upgraded Countertops, Walk-in Closet(s), Wood Floors, Other
Hot Water Natural Gas
Heating Heat Pump(s)
Cooling Central A/C
Flooring Carpet, Hardwood, Ceramic Tile, Other
Fireplaces Number 1
Fireplaces Type Brick, Fireplace - Glass Doors, Mantel(s)
Equipment Built-In Microwave, Dishwasher, Disposal, Exhaust Fan, Oven/Range - Electric, Refrigerator, Stainless Steel Appliances, Washer/Dryer Hookups Only, Water Heater
Furnishings No
Fireplace Y
Window Features Bay/Bow
Appliance Built-In Microwave, Dishwasher, Disposal, Exhaust Fan, Oven/Range - Electric, Refrigerator, Stainless Steel Appliances, Washer/Dryer Hookups Only, Water Heater
Heat Source Natural Gas
Laundry Hookup
Exterior
Exterior Feature Patio(s)
Fence Partially, Wood, Rear, Privacy
Utilities Available Cable TV Available, Electric Available, Phone Available, Sewer Available, Water Available, Natural Gas Available
Amenities Available Tennis Courts, Bike Trail, Jog/Walk Path
Waterfront N
Water Access N
View Garden/Lawn, Trees/Woods, Street
Roof Type Composite,Shingle
Street Surface Access - On Grade,Paved
Accessibility Other
Porch Patio(s)
Garage N
Building
Lot Description Backs to Trees, Interior, Front Yard, Partly Wooded, Rear Yard, Trees/Wooded
Story 3
Foundation Brick/Mortar
Sewer Public Sewer
Water Public
Architectural Style Colonial
Level or Stories 3
Additional Building Above Grade, Below Grade
Structure Type Dry Wall
New Construction N
Schools
Elementary Schools Keene Mill
Middle Schools Lake Braddock Secondary School
High Schools Lake Braddock
School District Fairfax County Public Schools
Others
Pets Allowed Y
HOA Fee Include Insurance,Management,Reserve Funds,Snow Removal,Trash,Other
Senior Community No
Tax ID 0882 13 0073
Ownership Fee Simple
SqFt Source Assessor
Security Features Main Entrance Lock
Acceptable Financing FHA, Cash, Conventional, VA
Horse Property N
Listing Terms FHA, Cash, Conventional, VA
Financing FHA,Cash,Conventional,VA
Special Listing Condition Standard
Pets Description Case by Case Basis
Read Less Info
Want to know what your home might be worth? Contact us for a FREE valuation!

Our team is ready to help you sell your home for the highest possible price ASAP

Bought with Jill N Beard • RE/MAX 100

43777 Central Station Dr, Suite 390, Ashburn, VA, 20147, United States
GET MORE INFORMATION






