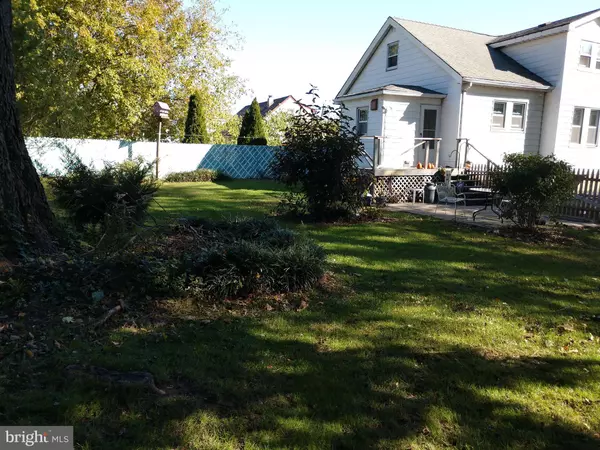$245,000
$234,900
4.3%For more information regarding the value of a property, please contact us for a free consultation.
3 Beds
2 Baths
1,497 SqFt
SOLD DATE : 04/05/2021
Key Details
Sold Price $245,000
Property Type Single Family Home
Sub Type Detached
Listing Status Sold
Purchase Type For Sale
Square Footage 1,497 sqft
Price per Sqft $163
Subdivision Brae Burn Heights
MLS Listing ID NJME304182
Sold Date 04/05/21
Style Bungalow
Bedrooms 3
Full Baths 2
HOA Y/N N
Abv Grd Liv Area 1,497
Originating Board BRIGHT
Year Built 1938
Annual Tax Amount $6,344
Tax Year 2020
Lot Size 7,600 Sqft
Acres 0.17
Lot Dimensions 80.00 x 95.00
Property Description
Bright, airy, and full of character on a double lot. The main living area starts with a warm sunroom featuring hardwood floors open to a very large living room where the fireplace is a focal point. An open layout continues into a spacious breakfast room and kitchen offering plenty of counter and cabinet space. In addition there is a convenient mudroom with easy access to the yard and patio. The first floor also includes a bedroom and an oversized full bathroom with wood beamed ceiling. Upstairs you will find two additional bedrooms, another large full bathroom with skylight, and a walk-in storage room. There is also a full basement. The large fenced lot provides wonderful outdoor areas for lounging, playtime, gardening, etc.
Location
State NJ
County Mercer
Area Ewing Twp (21102)
Zoning R-2
Rooms
Other Rooms Living Room, Dining Room, Kitchen, Sun/Florida Room, Mud Room, Storage Room
Basement Full, Unfinished
Main Level Bedrooms 1
Interior
Interior Features Breakfast Area, Entry Level Bedroom, Floor Plan - Open, Skylight(s), Walk-in Closet(s), Wood Floors
Hot Water Natural Gas
Heating Radiator
Cooling Window Unit(s)
Equipment Oven/Range - Gas, Dishwasher, Washer, Dryer, Refrigerator
Appliance Oven/Range - Gas, Dishwasher, Washer, Dryer, Refrigerator
Heat Source Natural Gas
Exterior
Water Access N
Accessibility None
Garage N
Building
Story 2
Sewer Public Sewer
Water Public
Architectural Style Bungalow
Level or Stories 2
Additional Building Above Grade, Below Grade
New Construction N
Schools
School District Ewing Township Public Schools
Others
Senior Community No
Tax ID 02-00134-00340
Ownership Fee Simple
SqFt Source Assessor
Special Listing Condition Standard
Read Less Info
Want to know what your home might be worth? Contact us for a FREE valuation!

Our team is ready to help you sell your home for the highest possible price ASAP

Bought with Non Member • Non Subscribing Office

43777 Central Station Dr, Suite 390, Ashburn, VA, 20147, United States
GET MORE INFORMATION






