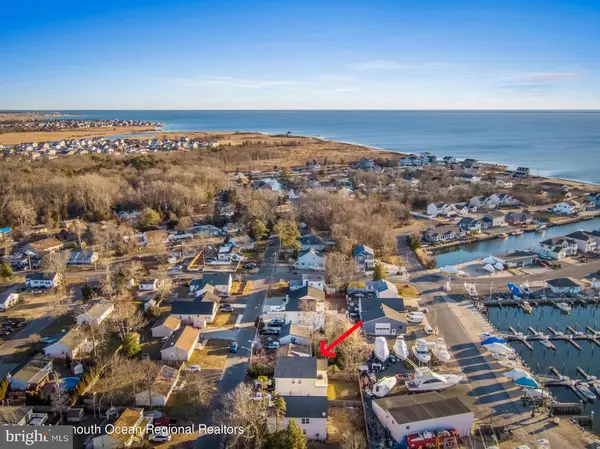$350,000
$339,900
3.0%For more information regarding the value of a property, please contact us for a free consultation.
3 Beds
3 Baths
1,850 SqFt
SOLD DATE : 03/31/2021
Key Details
Sold Price $350,000
Property Type Single Family Home
Sub Type Detached
Listing Status Sold
Purchase Type For Sale
Square Footage 1,850 sqft
Price per Sqft $189
Subdivision None Available
MLS Listing ID NJOC406832
Sold Date 03/31/21
Style Colonial
Bedrooms 3
Full Baths 2
Half Baths 1
HOA Y/N N
Abv Grd Liv Area 1,850
Originating Board BRIGHT
Year Built 2009
Annual Tax Amount $5,226
Tax Year 2020
Lot Size 1,850 Sqft
Acres 0.04
Lot Dimensions 50.00 x 100.00
Property Description
Well appointed, affordable and spacious 3 bedroom, 2.5 bathroom newer home with water views in a quaint bay side community. This impressive and stylish home offers hardwood floors, a charming front porch, and upgrades/updates throughout. Second floor features include a reverse living concept which affords an upper level deck overlooking the Barnegat Bay, open concept living through the living and dining rooms, plus kitchen with granite counters, a center island, stainless steel appliances, crown molding and a sharp tile back splash, master suite with a vaulted ceiling, walk in closet and full bath, plus a hall powder room. The first floor has a foyer entry, den, 2 large bedrooms, full bath, laundry/mudroom and attached garage. There is a large fenced yard and plenty of room for parking.
Location
State NJ
County Ocean
Area Ocean Twp (21521)
Zoning WD
Rooms
Other Rooms Living Room, Dining Room, Primary Bedroom, Bedroom 2, Bedroom 3, Kitchen, Den, Foyer, Laundry, Mud Room, Bathroom 2, Primary Bathroom
Main Level Bedrooms 3
Interior
Interior Features Attic, Crown Moldings, Breakfast Area, Kitchen - Island, Primary Bath(s), Recessed Lighting, Upgraded Countertops, Walk-in Closet(s)
Hot Water Natural Gas
Heating Forced Air
Cooling Central A/C
Flooring Wood, Ceramic Tile
Equipment Dishwasher, Microwave, Refrigerator, Stove
Fireplace N
Appliance Dishwasher, Microwave, Refrigerator, Stove
Heat Source Natural Gas
Exterior
Exterior Feature Balcony, Deck(s), Porch(es)
Garage Garage - Front Entry, Oversized
Garage Spaces 1.0
Fence Fully
Water Access N
View Bay
Roof Type Shingle
Accessibility Level Entry - Main
Porch Balcony, Deck(s), Porch(es)
Attached Garage 1
Total Parking Spaces 1
Garage Y
Building
Story 2
Foundation Crawl Space
Sewer Public Sewer
Water Public
Architectural Style Colonial
Level or Stories 2
Additional Building Above Grade, Below Grade
New Construction N
Schools
High Schools Southern Regional H.S.
School District Southern Regional Schools
Others
Senior Community No
Tax ID 21-00108-00002 02
Ownership Fee Simple
SqFt Source Estimated
Special Listing Condition Standard
Read Less Info
Want to know what your home might be worth? Contact us for a FREE valuation!

Our team is ready to help you sell your home for the highest possible price ASAP

Bought with Valerie Dickson • RE/MAX New Beginnings Realty

43777 Central Station Dr, Suite 390, Ashburn, VA, 20147, United States
GET MORE INFORMATION






