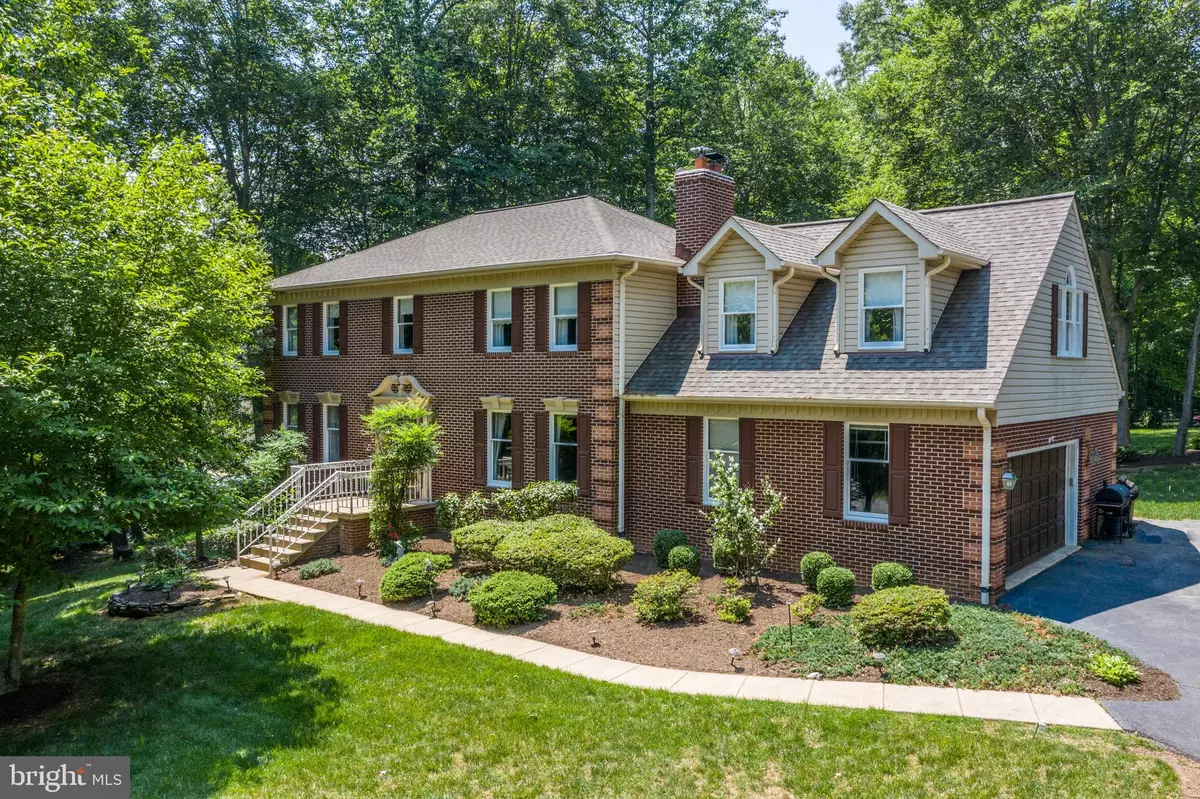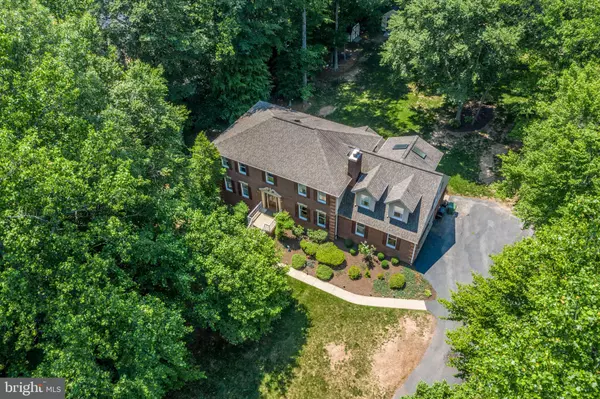$690,000
$600,000
15.0%For more information regarding the value of a property, please contact us for a free consultation.
4 Beds
3 Baths
3,236 SqFt
SOLD DATE : 07/09/2021
Key Details
Sold Price $690,000
Property Type Single Family Home
Sub Type Detached
Listing Status Sold
Purchase Type For Sale
Square Footage 3,236 sqft
Price per Sqft $213
Subdivision Bear Creek
MLS Listing ID VAPW524102
Sold Date 07/09/21
Style Colonial
Bedrooms 4
Full Baths 2
Half Baths 1
HOA Y/N N
Abv Grd Liv Area 3,236
Originating Board BRIGHT
Year Built 1989
Annual Tax Amount $6,194
Tax Year 2021
Lot Size 1.156 Acres
Acres 1.16
Property Description
OPEN HOUSE IS CANCELLED-WE ARE UNDER CONTRACT-THANK YOU Beautiful custom Brick Colonial in popular Bear Creek Manassas, situated on just over an acre of land, with plenty of trees for privacy, and a lush lawn for all kinds of play. Upon entering this gracious home you will be greeted by the two story foyer, with views to the kitchen, formal living and family rooms. The main level showcases a large kitchen with oak cabinetry, spacious countertops allowing for plenty of space for food prop and entertaining, with an expansive casual dining area looking out onto the lush rear grounds from the large bay window. Just off the kitchen is a door that leads to private deck with view of trees and beautiful grass. The casual dining and kitchen are open to the family room that features a beautiful brick wood burning fireplace with mantle. Off the other end of the kitchen is the formal dining room and formal living room both showcase lovely trim details and expansive windows allowing for abundant natural light. The upper level hosts the spacious owners bedroom with walk in closets, dressing area, and private bathroom. Three additional spacious bedrooms reside on this level and all share a full bathroom with double vanities. The lower level is unfinished and ready for your future plans, currently there is a wood stove and walk out to the rear yard. A two-car side load garage with generous driveway space, finishes off this well maintained home.
Location
State VA
County Prince William
Zoning SR1
Rooms
Basement Unfinished, Walkout Level
Interior
Interior Features Attic, Breakfast Area, Carpet, Ceiling Fan(s), Dining Area, Floor Plan - Traditional, Formal/Separate Dining Room, Kitchen - Country, Kitchen - Island, Walk-in Closet(s), Window Treatments, Wood Floors, Wood Stove
Hot Water Electric
Heating Heat Pump(s)
Cooling Central A/C
Flooring Carpet, Ceramic Tile, Hardwood, Vinyl
Fireplaces Number 1
Fireplaces Type Wood, Brick
Equipment Dishwasher, Disposal, Dryer - Electric, Exhaust Fan, Oven - Double, Oven/Range - Electric, Refrigerator, Washer, Water Heater
Fireplace Y
Appliance Dishwasher, Disposal, Dryer - Electric, Exhaust Fan, Oven - Double, Oven/Range - Electric, Refrigerator, Washer, Water Heater
Heat Source Electric
Laundry Main Floor
Exterior
Garage Garage - Side Entry
Garage Spaces 10.0
Waterfront N
Water Access N
Accessibility None
Attached Garage 2
Total Parking Spaces 10
Garage Y
Building
Lot Description Landscaping, Partly Wooded
Story 3
Sewer Gravity Sept Fld
Water Well
Architectural Style Colonial
Level or Stories 3
Additional Building Above Grade, Below Grade
New Construction N
Schools
School District Prince William County Public Schools
Others
Senior Community No
Tax ID 7994-27-2555
Ownership Fee Simple
SqFt Source Assessor
Special Listing Condition Standard
Read Less Info
Want to know what your home might be worth? Contact us for a FREE valuation!

Our team is ready to help you sell your home for the highest possible price ASAP

Bought with Cynthia Schneider • Long & Foster Real Estate, Inc.

43777 Central Station Dr, Suite 390, Ashburn, VA, 20147, United States
GET MORE INFORMATION






