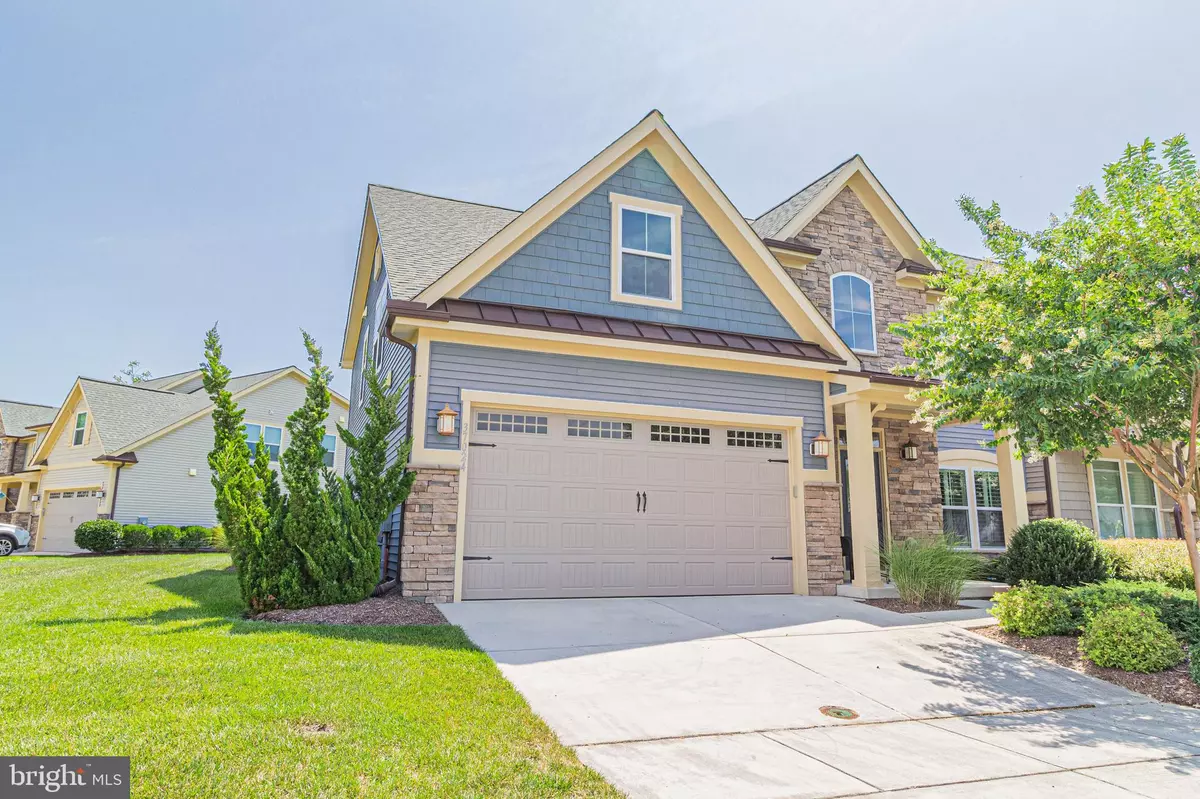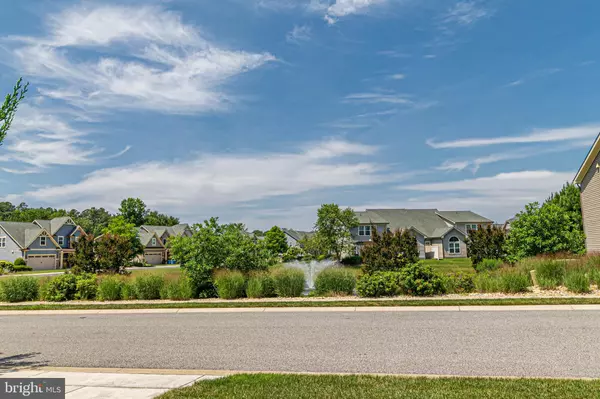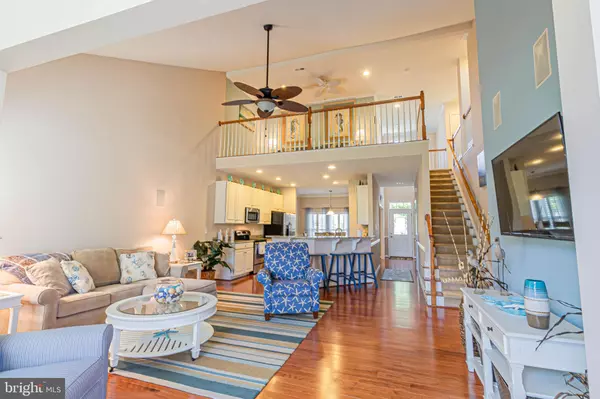$400,000
$395,000
1.3%For more information regarding the value of a property, please contact us for a free consultation.
4 Beds
3 Baths
2,400 SqFt
SOLD DATE : 09/04/2020
Key Details
Sold Price $400,000
Property Type Condo
Sub Type Condo/Co-op
Listing Status Sold
Purchase Type For Sale
Square Footage 2,400 sqft
Price per Sqft $166
Subdivision Forest Landing
MLS Listing ID DESU164694
Sold Date 09/04/20
Style Coastal
Bedrooms 4
Full Baths 2
Half Baths 1
Condo Fees $20/mo
HOA Fees $258/mo
HOA Y/N Y
Abv Grd Liv Area 2,400
Originating Board BRIGHT
Year Built 2012
Annual Tax Amount $1,051
Tax Year 2020
Lot Size 107.730 Acres
Acres 107.73
Lot Dimensions 0.00 x 0.00
Property Description
Welcome to your place at the beach. This home boasts a great floor plan in a fantastic community. Open floor plan with morning room and outdoor paver patio. First-floor master bedroom and laundry room just off of the garage area. Built-in surround sound, Crown molding, and chair railing add a nice touch to this like brand new home. Upstairs you will find a loft area and 3 bedrooms, one bedroom can be used a huge bonus room. A two-car garage allows you to keep all of your beach toys undercover! Resort-style amenities await at the Community Clubhouse that has a fitness center, swimming pool with water features, Gas fire pit along with lighted tennis/pickleball course. All of these amenities are just an easy stroll from the front door. This home sits on a premier lot with a view of the pond that has a large fountain that is soothing to watch and listen to on your porch. Just drive thru this community and it will stand out compared to others. Just a little over 3 miles to the beach and close to grocery stores, restaurants, and golf!
Location
State DE
County Sussex
Area Baltimore Hundred (31001)
Zoning RESIDENTIAL
Rooms
Main Level Bedrooms 1
Interior
Interior Features Ceiling Fan(s), Floor Plan - Open, Recessed Lighting, Window Treatments, Dining Area
Hot Water Electric
Heating Heat Pump - Electric BackUp
Cooling Central A/C
Fireplaces Number 1
Equipment Built-In Microwave, Dishwasher, Disposal, Dryer - Electric, Oven/Range - Electric, Refrigerator, Water Heater - High-Efficiency
Furnishings Yes
Fireplace N
Window Features Energy Efficient
Appliance Built-In Microwave, Dishwasher, Disposal, Dryer - Electric, Oven/Range - Electric, Refrigerator, Water Heater - High-Efficiency
Heat Source Electric
Laundry Main Floor
Exterior
Exterior Feature Patio(s)
Garage Garage Door Opener
Garage Spaces 2.0
Waterfront N
Water Access N
View Pond
Accessibility None
Porch Patio(s)
Attached Garage 2
Total Parking Spaces 2
Garage Y
Building
Story 2
Sewer Public Sewer
Water Public
Architectural Style Coastal
Level or Stories 2
Additional Building Above Grade, Below Grade
New Construction N
Schools
School District Indian River
Others
HOA Fee Include Common Area Maintenance
Senior Community No
Tax ID 134-16.00-40.00-114
Ownership Fee Simple
SqFt Source Assessor
Security Features Electric Alarm
Special Listing Condition Standard
Read Less Info
Want to know what your home might be worth? Contact us for a FREE valuation!

Our team is ready to help you sell your home for the highest possible price ASAP

Bought with LESLIE KOPP • Long & Foster Real Estate, Inc.

43777 Central Station Dr, Suite 390, Ashburn, VA, 20147, United States
GET MORE INFORMATION






