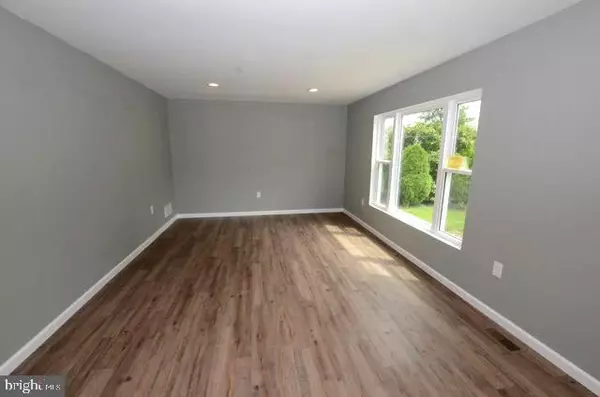$211,000
$209,900
0.5%For more information regarding the value of a property, please contact us for a free consultation.
3 Beds
1 Bath
1,140 SqFt
SOLD DATE : 02/16/2021
Key Details
Sold Price $211,000
Property Type Single Family Home
Sub Type Detached
Listing Status Sold
Purchase Type For Sale
Square Footage 1,140 sqft
Price per Sqft $185
Subdivision Glendale
MLS Listing ID NJME304394
Sold Date 02/16/21
Style Ranch/Rambler
Bedrooms 3
Full Baths 1
HOA Y/N N
Abv Grd Liv Area 1,140
Originating Board BRIGHT
Year Built 1950
Annual Tax Amount $4,708
Tax Year 2020
Lot Size 4,333 Sqft
Acres 0.1
Lot Dimensions 43.53 x 99.55
Property Description
ONE OF THE KIND!!!! EXCEPTIONAL and FULLY UPDATED - NEW 2019/2020 Roof, Siding, Windows, Doors, HVAC, Water Heater, electric, plumbing and MANY MORE!!! Nothing was left untouched! Fantastic Ranch Home with 3 Bedrooms and 1 Full Bathroom is waiting for the New Owner! As you enter, you will be amazed with colors, design and floor plan. REMODELED Kitchen - with quartz countertops, beautiful oak cabinets, a new appliances. Bathroom also fully REMODELED with ceramic tiles, vanities and hardware! Generous sized bedrooms with lots of closet space. This specious, sun-filled and functional home offers even more - Fully fenced backyard and Basement!!! Perfect location with easy access to the shops, RT 1 and train! UNBELIEVABLE DEAL!!! Don't Wait and Come To See It Today!!!
Location
State NJ
County Mercer
Area Ewing Twp (21102)
Zoning R-2
Rooms
Basement Full
Main Level Bedrooms 3
Interior
Interior Features Floor Plan - Open, Combination Kitchen/Dining, Combination Kitchen/Living, Dining Area, Efficiency, Flat, Kitchen - Efficiency, Recessed Lighting
Hot Water Natural Gas
Heating Forced Air
Cooling Central A/C
Flooring Ceramic Tile
Equipment Dryer, ENERGY STAR Refrigerator, Microwave, Oven/Range - Gas, Washer
Fireplace N
Window Features Energy Efficient
Appliance Dryer, ENERGY STAR Refrigerator, Microwave, Oven/Range - Gas, Washer
Heat Source Natural Gas
Laundry Basement
Exterior
Fence Fully
Water Access N
Accessibility None
Garage N
Building
Story 1
Sewer Public Sewer
Water Public
Architectural Style Ranch/Rambler
Level or Stories 1
Additional Building Above Grade, Below Grade
New Construction N
Schools
School District Ewing Township Public Schools
Others
Senior Community No
Tax ID 02-00118-00032
Ownership Fee Simple
SqFt Source Assessor
Acceptable Financing Cash, Conventional, FHA, Private
Listing Terms Cash, Conventional, FHA, Private
Financing Cash,Conventional,FHA,Private
Special Listing Condition Standard
Read Less Info
Want to know what your home might be worth? Contact us for a FREE valuation!

Our team is ready to help you sell your home for the highest possible price ASAP

Bought with Rosemarie Jenkins • Vylla Home

43777 Central Station Dr, Suite 390, Ashburn, VA, 20147, United States
GET MORE INFORMATION






