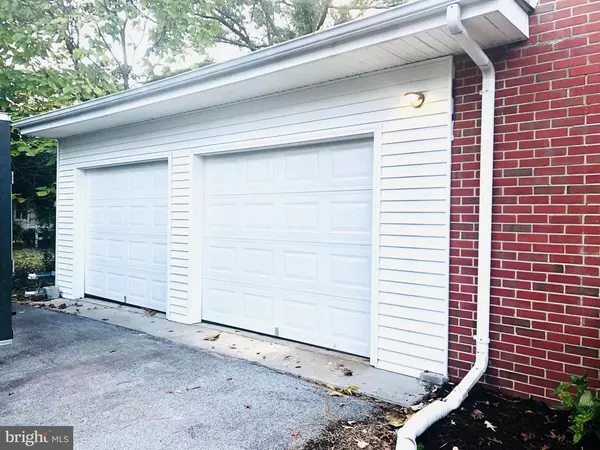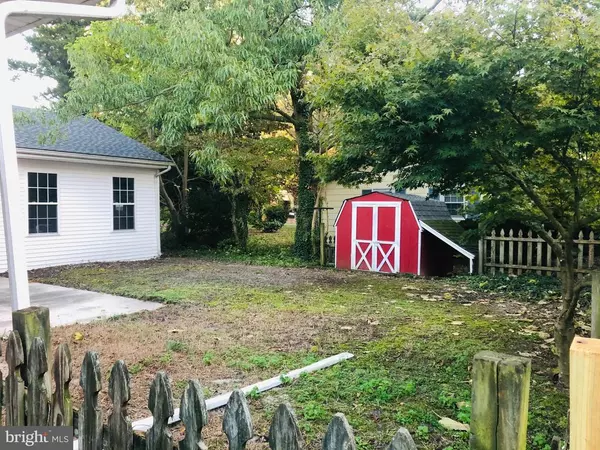$251,400
$239,900
4.8%For more information regarding the value of a property, please contact us for a free consultation.
4 Beds
2 Baths
2,346 SqFt
SOLD DATE : 01/04/2021
Key Details
Sold Price $251,400
Property Type Single Family Home
Sub Type Detached
Listing Status Sold
Purchase Type For Sale
Square Footage 2,346 sqft
Price per Sqft $107
Subdivision Druid Hill
MLS Listing ID MDWC110542
Sold Date 01/04/21
Style Ranch/Rambler
Bedrooms 4
Full Baths 2
HOA Y/N N
Abv Grd Liv Area 1,161
Originating Board BRIGHT
Year Built 1957
Annual Tax Amount $1,201
Tax Year 2020
Lot Size 0.261 Acres
Acres 0.26
Lot Dimensions 0.00 x 0.00
Property Description
All brick, newly renovated rancher. This home consists of fully furnished basement and just under 2400 sqft in total living area. Upgrades include New Architectural Shingle Roof, New Heat Pump, New HW Heater, Refinished Hardwood Floors, Newly Remodeled Kitchen with Granite Countertops, Custom Tile Bathroom and more. While having many new modern additions, this home still maintains some of its older charm with features like pocket doors and unique hardwood flooring. Aside from the large corner lot and private backyard, this home is located within the county limits while still having city services. Home has both a single bay and separate oversized two car garage to allow for plenty of storage. Priced to move, this home wont last long. Call for an appointment today!
Location
State MD
County Wicomico
Area Wicomico Southwest (23-03)
Zoning R20
Direction North
Rooms
Other Rooms Living Room, Bedroom 3, Bedroom 4, Kitchen, Bedroom 1, Laundry, Bathroom 1, Bathroom 2, Bonus Room
Basement Fully Finished, Heated, Improved, Interior Access, Sump Pump, Windows
Main Level Bedrooms 2
Interior
Interior Features Floor Plan - Traditional, Attic/House Fan, Crown Moldings, Bar, Wood Floors, Ceiling Fan(s)
Hot Water Electric
Heating Heat Pump - Electric BackUp
Cooling Central A/C, Heat Pump(s)
Flooring Carpet, Ceramic Tile, Hardwood
Equipment Built-In Microwave, Dishwasher, Oven/Range - Electric, Refrigerator, Stainless Steel Appliances, Washer/Dryer Hookups Only, Water Heater
Fireplace N
Window Features Casement,Energy Efficient,ENERGY STAR Qualified,Low-E,Sliding,Double Pane,Double Hung,Insulated,Replacement,Screens
Appliance Built-In Microwave, Dishwasher, Oven/Range - Electric, Refrigerator, Stainless Steel Appliances, Washer/Dryer Hookups Only, Water Heater
Heat Source Electric
Exterior
Parking Features Garage - Front Entry, Garage - Rear Entry, Garage - Side Entry, Oversized
Garage Spaces 3.0
Utilities Available Cable TV Available, Phone Available
Water Access N
Roof Type Architectural Shingle
Accessibility None
Attached Garage 3
Total Parking Spaces 3
Garage Y
Building
Lot Description Corner, Private, SideYard(s)
Story 2
Sewer Public Sewer
Water Public
Architectural Style Ranch/Rambler
Level or Stories 2
Additional Building Above Grade, Below Grade
Structure Type Dry Wall,Block Walls
New Construction N
Schools
School District Wicomico County Public Schools
Others
Senior Community No
Tax ID 13-002754
Ownership Fee Simple
SqFt Source Assessor
Security Features Security System
Acceptable Financing Cash, Conventional, FHA, Rural Development, VA, Other
Listing Terms Cash, Conventional, FHA, Rural Development, VA, Other
Financing Cash,Conventional,FHA,Rural Development,VA,Other
Special Listing Condition Standard
Read Less Info
Want to know what your home might be worth? Contact us for a FREE valuation!

Our team is ready to help you sell your home for the highest possible price ASAP

Bought with Suzanah S Cain • Coldwell Banker Residential Brokerage

43777 Central Station Dr, Suite 390, Ashburn, VA, 20147, United States
GET MORE INFORMATION






