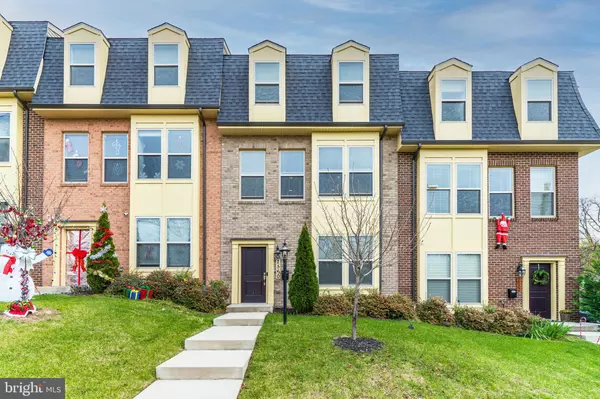$505,000
$489,900
3.1%For more information regarding the value of a property, please contact us for a free consultation.
3 Beds
4 Baths
2,032 SqFt
SOLD DATE : 02/05/2021
Key Details
Sold Price $505,000
Property Type Townhouse
Sub Type Interior Row/Townhouse
Listing Status Sold
Purchase Type For Sale
Square Footage 2,032 sqft
Price per Sqft $248
Subdivision Randle Heights
MLS Listing ID DCDC498614
Sold Date 02/05/21
Style Traditional
Bedrooms 3
Full Baths 2
Half Baths 2
HOA Y/N N
Abv Grd Liv Area 2,032
Originating Board BRIGHT
Year Built 2016
Annual Tax Amount $2,951
Tax Year 2020
Lot Size 1,691 Sqft
Acres 0.04
Property Description
Exquisite, spacious, and light filled, three level townhome. Entry level features bright den and powder room. On main floor, you'll find an open living & dining room with chef's kitchen, large island, and half bath. Upstairs, enjoy 3 inviting bedrooms, including elegant master suite with expansive walk-in closet, and deluxe master bath. Home also includes a 2 car garage and is minutes away from downtown DC, metro, restaurants, Anacostia arts district, Navy Yard, the Wharf and so much more.
Location
State DC
County Washington
Zoning RESIDENTIAL
Interior
Interior Features Breakfast Area, Built-Ins, Carpet, Combination Kitchen/Dining, Combination Kitchen/Living, Dining Area, Family Room Off Kitchen, Floor Plan - Open, Kitchen - Island, Recessed Lighting, Upgraded Countertops, Walk-in Closet(s), Window Treatments, Wood Floors
Hot Water Electric
Heating Forced Air
Cooling Central A/C
Flooring Hardwood, Carpet
Equipment Built-In Microwave, Dishwasher, Disposal, Dryer, Oven/Range - Electric, Refrigerator, Washer, Water Heater
Fireplace N
Appliance Built-In Microwave, Dishwasher, Disposal, Dryer, Oven/Range - Electric, Refrigerator, Washer, Water Heater
Heat Source Electric
Laundry Upper Floor
Exterior
Garage Garage - Rear Entry, Garage Door Opener, Inside Access
Garage Spaces 2.0
Water Access N
Accessibility None
Attached Garage 2
Total Parking Spaces 2
Garage Y
Building
Story 3
Sewer Public Sewer
Water Public
Architectural Style Traditional
Level or Stories 3
Additional Building Above Grade, Below Grade
New Construction N
Schools
School District District Of Columbia Public Schools
Others
Pets Allowed Y
Senior Community No
Tax ID 5830//0075
Ownership Fee Simple
SqFt Source Assessor
Horse Property N
Special Listing Condition Standard
Pets Description No Pet Restrictions
Read Less Info
Want to know what your home might be worth? Contact us for a FREE valuation!

Our team is ready to help you sell your home for the highest possible price ASAP

Bought with Darren T Gibson • The Real Estate Experts

43777 Central Station Dr, Suite 390, Ashburn, VA, 20147, United States
GET MORE INFORMATION






