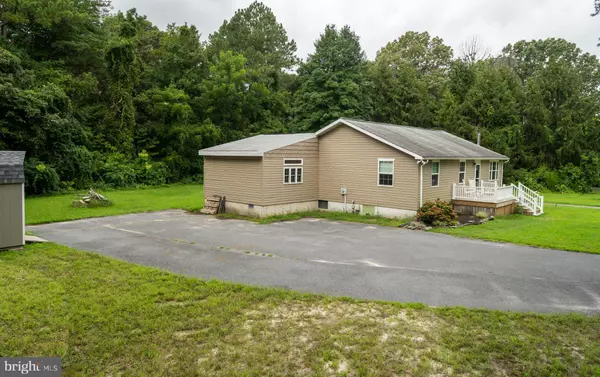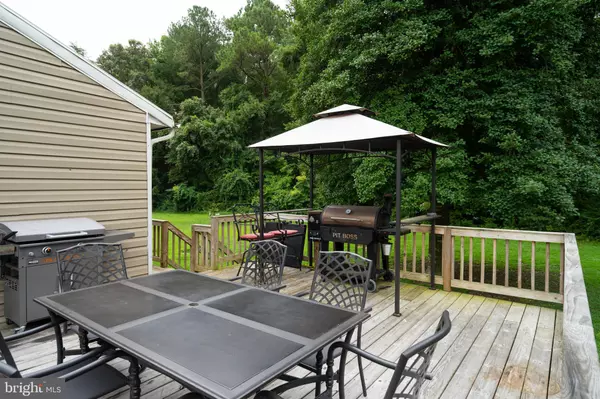$270,000
$275,000
1.8%For more information regarding the value of a property, please contact us for a free consultation.
3 Beds
2 Baths
1,593 SqFt
SOLD DATE : 10/08/2021
Key Details
Sold Price $270,000
Property Type Single Family Home
Sub Type Detached
Listing Status Sold
Purchase Type For Sale
Square Footage 1,593 sqft
Price per Sqft $169
Subdivision Indian Town Farms
MLS Listing ID DESU2004174
Sold Date 10/08/21
Style Ranch/Rambler
Bedrooms 3
Full Baths 2
HOA Fees $17/ann
HOA Y/N Y
Abv Grd Liv Area 1,593
Originating Board BRIGHT
Year Built 1973
Annual Tax Amount $607
Tax Year 2021
Lot Size 0.640 Acres
Acres 0.64
Lot Dimensions 195.00 x 150.00
Property Description
Privacy abounds on this lovely redone home in Indian Town Farms. The open living space makes this an easy home in which to entertain and the Luxury Vinyl flooring and updated kitchen and bathrooms make this house stand out. The primary bedroom has a contemporary yet rustic feel with barn doors for the closet and a desk area for work, study or hobbies. The primary bathroom has a tub with space to install a shower as well. Outdoor living space a must? A new back deck was installed 2 years ago and there is a wide open front porch both of which have nice views to enjoy wildlife and to entertain. The additional storage sheds, large yard, and double driveway make it easy to store beach toys, RV's, additional work vehicles as well as outdoor maintenance equipment. The space and home you are looking for is now available!
Location
State DE
County Sussex
Area Indian River Hundred (31008)
Zoning AR-1
Rooms
Other Rooms Primary Bedroom, Bedroom 2, Kitchen, Family Room, Breakfast Room, Bedroom 1, Bathroom 1, Primary Bathroom
Main Level Bedrooms 3
Interior
Interior Features Attic, Breakfast Area, Ceiling Fan(s)
Hot Water Electric
Heating Forced Air
Cooling Central A/C
Flooring Vinyl, Carpet
Equipment Cooktop, Oven - Wall, Refrigerator, Built-In Microwave, Dishwasher, Washer, Dryer - Electric
Furnishings No
Fireplace N
Appliance Cooktop, Oven - Wall, Refrigerator, Built-In Microwave, Dishwasher, Washer, Dryer - Electric
Heat Source Oil
Laundry Main Floor
Exterior
Exterior Feature Porch(es)
Garage Spaces 8.0
Water Access N
Roof Type Shingle
Accessibility Level Entry - Main
Porch Porch(es)
Total Parking Spaces 8
Garage N
Building
Lot Description Private
Story 1
Foundation Crawl Space
Sewer Gravity Sept Fld
Water Well
Architectural Style Ranch/Rambler
Level or Stories 1
Additional Building Above Grade, Below Grade
New Construction N
Schools
School District Indian River
Others
Pets Allowed Y
Senior Community No
Tax ID 234-29.00-293.00
Ownership Fee Simple
SqFt Source Estimated
Acceptable Financing Cash, Conventional
Listing Terms Cash, Conventional
Financing Cash,Conventional
Special Listing Condition Standard
Pets Description Cats OK, Dogs OK
Read Less Info
Want to know what your home might be worth? Contact us for a FREE valuation!

Our team is ready to help you sell your home for the highest possible price ASAP

Bought with Walter D. Taraila • Keller Williams Realty

43777 Central Station Dr, Suite 390, Ashburn, VA, 20147, United States
GET MORE INFORMATION






