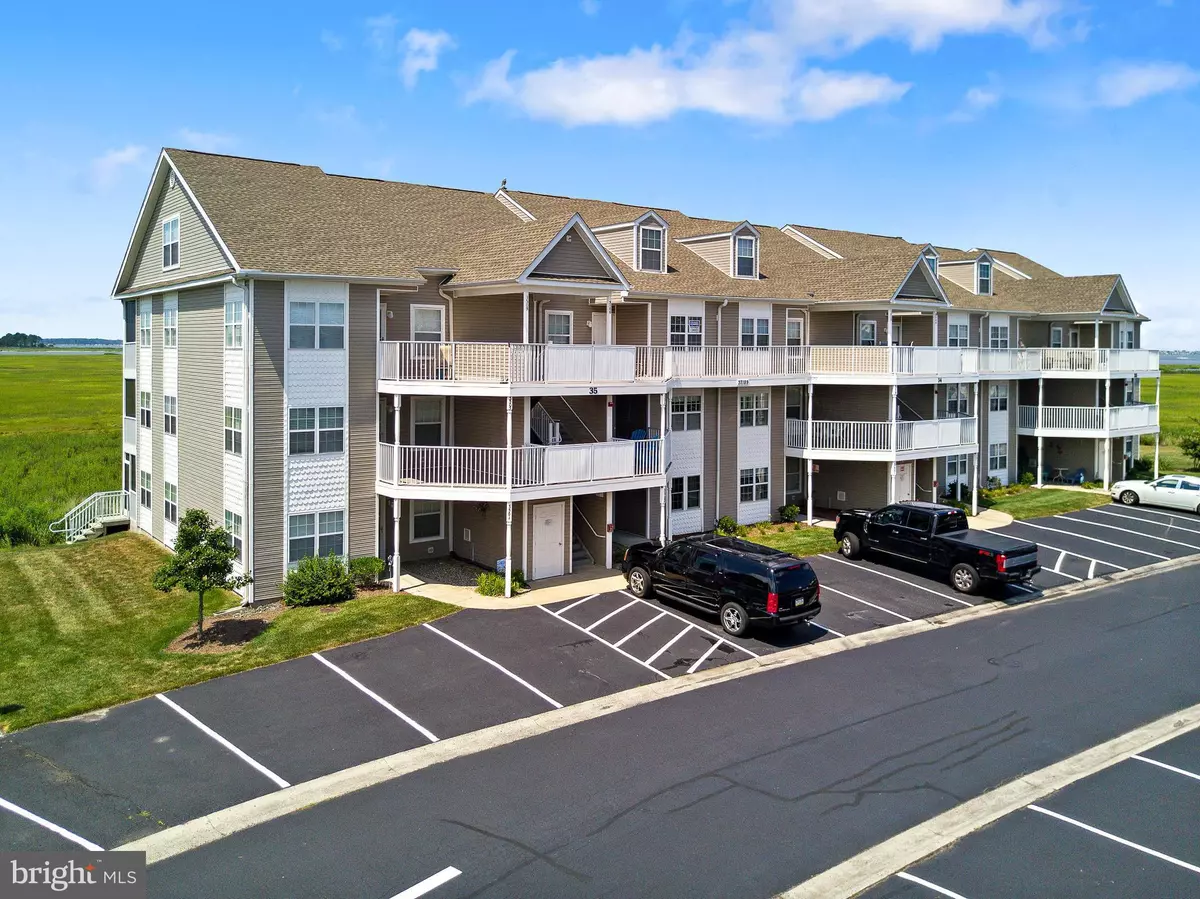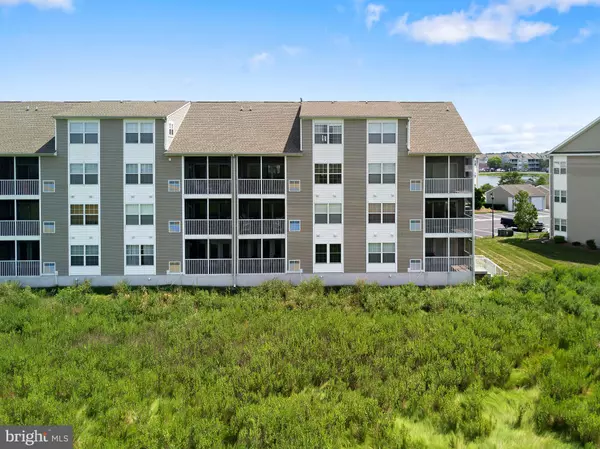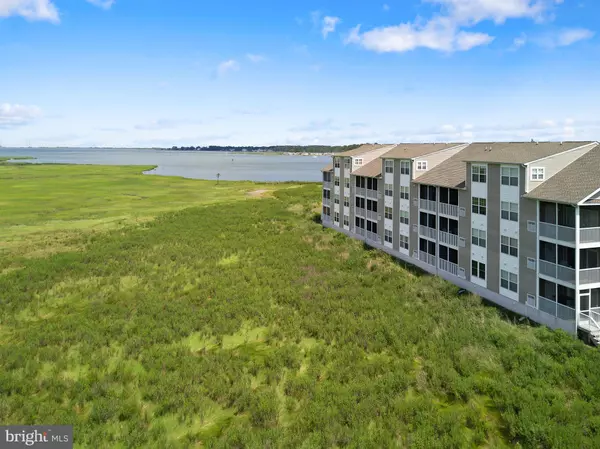$260,000
$265,000
1.9%For more information regarding the value of a property, please contact us for a free consultation.
2 Beds
2 Baths
1,160 SqFt
SOLD DATE : 09/04/2020
Key Details
Sold Price $260,000
Property Type Condo
Sub Type Condo/Co-op
Listing Status Sold
Purchase Type For Sale
Square Footage 1,160 sqft
Price per Sqft $224
Subdivision Bethany Bay
MLS Listing ID DESU165644
Sold Date 09/04/20
Style Unit/Flat
Bedrooms 2
Full Baths 2
Condo Fees $282/mo
HOA Fees $82/qua
HOA Y/N Y
Abv Grd Liv Area 1,160
Originating Board BRIGHT
Year Built 2004
Annual Tax Amount $621
Tax Year 2020
Lot Dimensions 0.00 x 0.00
Property Description
This newly renovated two-bedroom, two-bathroom, Bethany Bay condo is move-in ready and offers approximately 1,200 sq. ft. easy beach living at its finest. You only need to pull-up, unpack, and let your beach dream become a reality. The thoughtfully remodeled kitchen with brand-new appliances is a cook's delight. There is ample counter-space, tons of storage, and even enough room for an "eat-in" table for four. The clever renovation even included a section of the granite countertop that accommodates a chair and could easily double as a home office workspace or the perfect pet feeding area - no more tripping over the water bowls! The living room is large enough to provide seating for large groups and the screened-in balcony has breathtaking and expansive views of the beautiful and peaceful wetlands. The built-in storage in the living area is a great place to store those rainy-day games and puzzles and overflow items. The fireplace ensures cozy evenings all year round. The generously sized owner's bedroom also enjoys the beautiful wetland views and also has a newly renovated spa-like en-suite bath with a number of today's must-have design features. It's your "escape place!" For those occasions when you invite a friend or family member to join you, they'll relax in the comfort of their own comfortable guest bedroom, which also has direct access to a second full bath. Located in Bethany Bay, a community of 420 acres nestled among trees and inland waterways, this home is an ideal for anyone looking to take in all that the DE shore has to offer. It's the perfect weekend getaway, vacation home, retirement escape or investment property. The views from nearly every room will make you feel like you've created your very own private oasis to get away from it all. If the stunning views of the natural inland waterways are not enough to grab your attention, there are plenty of other things that will. Play 9-holes at the on-site executive Par 3 golf course, take a swim in the free-form pool, soak in the pool-side spa, or stop into the clubhouse to check out the activities. For the athletically inclined, get a good workout in the fitness center or play some sets of tennis or pickle ball. Finally, living in Bethany Bay is maintenance-free! The HOA/Condo association take care of grass-cutting, snow shoveling, exterior painting, and exterior repairs.
Location
State DE
County Sussex
Area Baltimore Hundred (31001)
Zoning AR-1
Rooms
Other Rooms Living Room, Dining Room, Kitchen, Attic
Main Level Bedrooms 2
Interior
Interior Features Kitchen - Eat-In, Built-Ins, Ceiling Fan(s), Combination Kitchen/Dining, Entry Level Bedroom, Floor Plan - Open, Kitchen - Table Space, Primary Bath(s), Primary Bedroom - Bay Front, Stall Shower, Tub Shower, Window Treatments
Hot Water Electric
Heating Forced Air
Cooling Central A/C
Fireplaces Number 1
Fireplaces Type Electric
Equipment Built-In Microwave, Built-In Range, Dishwasher, Disposal, Dryer - Front Loading, Icemaker, Oven - Self Cleaning, Oven/Range - Electric, Refrigerator, Stainless Steel Appliances, Washer - Front Loading, Washer/Dryer Stacked, Water Heater
Furnishings No
Fireplace Y
Appliance Built-In Microwave, Built-In Range, Dishwasher, Disposal, Dryer - Front Loading, Icemaker, Oven - Self Cleaning, Oven/Range - Electric, Refrigerator, Stainless Steel Appliances, Washer - Front Loading, Washer/Dryer Stacked, Water Heater
Heat Source Electric
Laundry Main Floor
Exterior
Garage Spaces 2.0
Utilities Available Cable TV Available
Amenities Available Pool - Outdoor, Tennis Courts, Tot Lots/Playground, Basketball Courts, Club House, Golf Course, Jog/Walk Path, Pier/Dock, Volleyball Courts, Water/Lake Privileges
Waterfront N
Water Access N
View Bay, Panoramic, Scenic Vista
Accessibility None
Total Parking Spaces 2
Garage N
Building
Story 3
Unit Features Garden 1 - 4 Floors
Foundation Slab
Sewer Public Sewer
Water Public
Architectural Style Unit/Flat
Level or Stories 3
Additional Building Above Grade, Below Grade
New Construction N
Schools
School District Indian River
Others
Pets Allowed Y
HOA Fee Include Common Area Maintenance,Ext Bldg Maint,Health Club,Lawn Maintenance,Pier/Dock Maintenance,Pool(s),Snow Removal,Management,Reserve Funds,Road Maintenance,Trash
Senior Community No
Tax ID 134-08.00-42.00-35-2
Ownership Condominium
Horse Property N
Special Listing Condition Standard
Pets Description Dogs OK, Cats OK
Read Less Info
Want to know what your home might be worth? Contact us for a FREE valuation!

Our team is ready to help you sell your home for the highest possible price ASAP

Bought with ASHLEY BROSNAHAN • Long & Foster Real Estate, Inc.

43777 Central Station Dr, Suite 390, Ashburn, VA, 20147, United States
GET MORE INFORMATION






